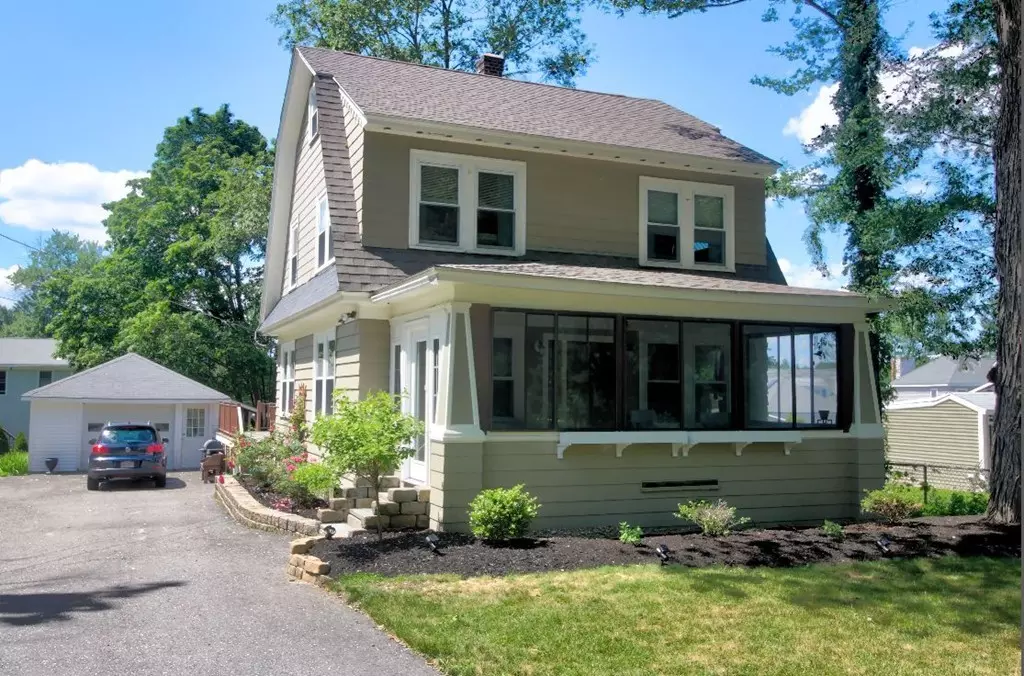$270,000
$285,000
5.3%For more information regarding the value of a property, please contact us for a free consultation.
48 Wilderwood Ave Leominster, MA 01453
3 Beds
1.5 Baths
1,886 SqFt
Key Details
Sold Price $270,000
Property Type Single Family Home
Sub Type Single Family Residence
Listing Status Sold
Purchase Type For Sale
Square Footage 1,886 sqft
Price per Sqft $143
MLS Listing ID 72354100
Sold Date 11/14/18
Style Gambrel /Dutch
Bedrooms 3
Full Baths 1
Half Baths 1
HOA Y/N false
Year Built 1903
Annual Tax Amount $4,038
Tax Year 2018
Lot Size 0.310 Acres
Acres 0.31
Property Description
Walking minutes from beautiful Lake Whalom where you can drop a fish line in, grab a bite or drink. Large colonial with spacious 1st floor rooms that start with an enclosed front porch or side deck with lake views. Modern kitchen with beautiful cabinets, granite counters, SS appliances and tile floor. Large family room with pellet stove that can heat home and a TV mount that sits above. Above average sized master bedroom with hardwood floors. 2nd bedroom on 2nd floor and end to end 3rd bedroom on 3rd floor. Quiet neighborhood with an extremely large side manicured yard for your family gatherings that have views of the lake. Close to area highways and other convenient amenities.
Location
State MA
County Worcester
Zoning RA
Direction Main St. to Wilderwood.
Rooms
Family Room Wood / Coal / Pellet Stove, Flooring - Hardwood, Deck - Exterior, Exterior Access, Recessed Lighting
Basement Full, Interior Entry, Bulkhead, Sump Pump, Concrete
Primary Bedroom Level Second
Dining Room Flooring - Hardwood
Kitchen Flooring - Stone/Ceramic Tile, Countertops - Stone/Granite/Solid, Cabinets - Upgraded, Recessed Lighting, Stainless Steel Appliances
Interior
Heating Steam, Oil, Wood
Cooling None
Flooring Wood, Tile, Carpet
Appliance Range, Dishwasher, Disposal, Microwave, Refrigerator, Oil Water Heater, Tank Water Heaterless, Utility Connections for Electric Range, Utility Connections for Electric Dryer
Laundry Electric Dryer Hookup, Washer Hookup, First Floor
Exterior
Garage Spaces 1.0
Community Features Public Transportation, Shopping, Walk/Jog Trails, Golf, Medical Facility, Laundromat, Highway Access, House of Worship, Private School, Public School, T-Station
Utilities Available for Electric Range, for Electric Dryer, Washer Hookup
View Y/N Yes
View Scenic View(s)
Roof Type Shingle
Total Parking Spaces 10
Garage Yes
Building
Lot Description Cleared, Level
Foundation Block, Stone
Sewer Public Sewer
Water Public
Architectural Style Gambrel /Dutch
Others
Senior Community false
Read Less
Want to know what your home might be worth? Contact us for a FREE valuation!

Our team is ready to help you sell your home for the highest possible price ASAP
Bought with Jennifer McCune • Straight Real Estate Solutions, LLC
GET MORE INFORMATION





