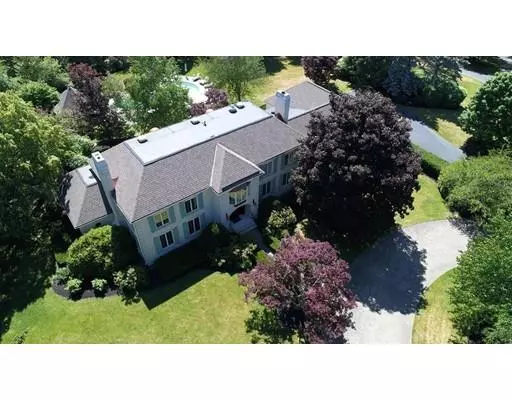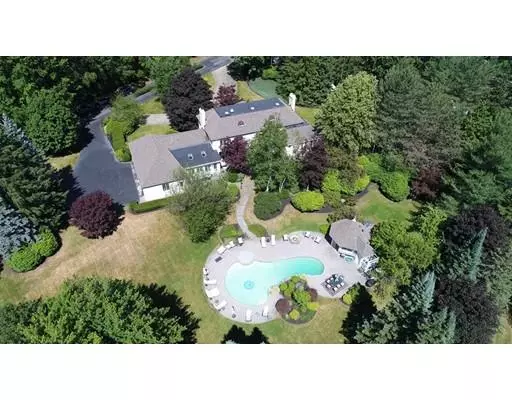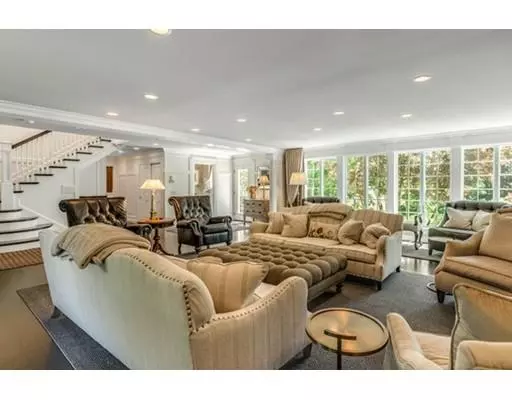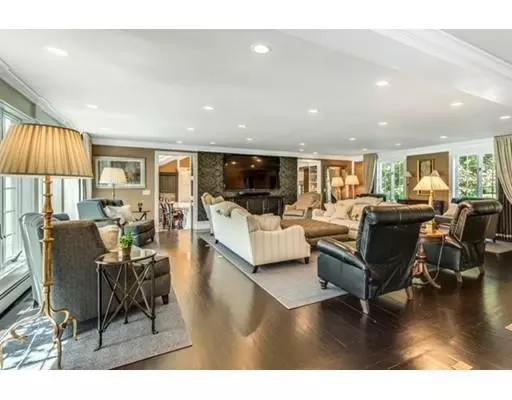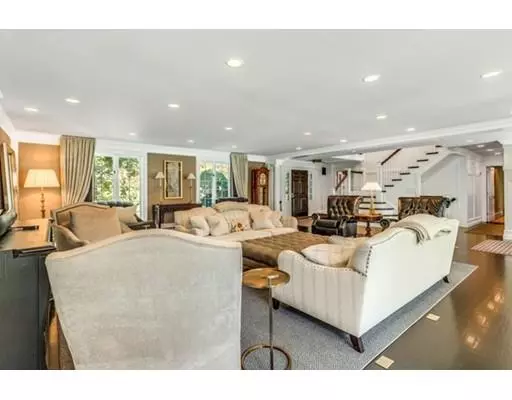$985,000
$999,000
1.4%For more information regarding the value of a property, please contact us for a free consultation.
18 Connors Way Leominster, MA 01453
4 Beds
5.5 Baths
8,293 SqFt
Key Details
Sold Price $985,000
Property Type Single Family Home
Sub Type Single Family Residence
Listing Status Sold
Purchase Type For Sale
Square Footage 8,293 sqft
Price per Sqft $118
MLS Listing ID 72353562
Sold Date 05/31/19
Style Colonial, French Colonial
Bedrooms 4
Full Baths 5
Half Baths 1
HOA Y/N false
Year Built 1983
Annual Tax Amount $17,884
Tax Year 2018
Lot Size 7.730 Acres
Acres 7.73
Property Description
Exceptional Brick French Manor privately set on 7+ resort-like acres. Professionally designed and totally renovated with no expense spared. A grand marble foyer welcomes you to an effortless floor plan. African rosewood parquet floors line the first floor, featuring sun-drenched rooms, oversized windows, high-end kitchen, paneled library with fireplace, and sumptuous master suite with patio access. The second floor hosts three en-suite bedrooms plus sitting room. Lower level showcases an authentic English pub with mahogany bar, gym with sauna, second kitchen, and family room. Meticulous grounds offer an in-ground pool with hot tub, pool house, go-cart path, and gazebo overlooking a private pond.
Location
State MA
County Worcester
Zoning res
Direction Harvard to Hill Top to the end of Mt. View Rd. Right on Connors Way through the gates 1st house
Rooms
Family Room Bathroom - Full, Closet, Flooring - Stone/Ceramic Tile, Cable Hookup, High Speed Internet Hookup, Recessed Lighting, Remodeled
Basement Full, Finished, Walk-Out Access, Interior Entry
Primary Bedroom Level Main
Dining Room Flooring - Hardwood, Window(s) - Picture, Balcony / Deck, Balcony - Exterior, Cable Hookup, Exterior Access, High Speed Internet Hookup, Open Floorplan, Recessed Lighting, Remodeled, Wine Chiller, Gas Stove
Kitchen Closet/Cabinets - Custom Built, Flooring - Hardwood, Window(s) - Picture, Dining Area, Balcony - Exterior, Pantry, Countertops - Stone/Granite/Solid, Countertops - Upgraded, Kitchen Island, Cabinets - Upgraded, Cable Hookup, Deck - Exterior, Exterior Access, High Speed Internet Hookup, Open Floorplan, Recessed Lighting, Remodeled, Second Dishwasher, Stainless Steel Appliances, Wine Chiller, Gas Stove
Interior
Interior Features Wet bar, Cable Hookup, Closet - Cedar, Countertops - Stone/Granite/Solid, Study, Exercise Room, Bonus Room, Kitchen, Sauna/Steam/Hot Tub, Wet Bar
Heating Oil, Other, Fireplace(s)
Cooling Central Air
Flooring Wood, Tile, Hardwood, Stone / Slate, Flooring - Hardwood
Fireplaces Number 2
Fireplaces Type Kitchen
Appliance Range, Oven, Dishwasher, Disposal, Microwave, Countertop Range, Refrigerator, Freezer, Oil Water Heater, Plumbed For Ice Maker, Utility Connections for Gas Range
Laundry Flooring - Stone/Ceramic Tile, Electric Dryer Hookup, Recessed Lighting, Remodeled, In Basement
Exterior
Exterior Feature Professional Landscaping, Sprinkler System, Decorative Lighting, Stone Wall
Garage Spaces 3.0
Pool In Ground, Pool - Inground Heated
Community Features Shopping, Pool, Walk/Jog Trails, Highway Access, Private School, Public School
Utilities Available for Gas Range, Icemaker Connection
Waterfront Description Stream
Roof Type Shingle
Total Parking Spaces 4
Garage Yes
Private Pool true
Building
Lot Description Wooded
Foundation Concrete Perimeter
Sewer Public Sewer
Water Public
Architectural Style Colonial, French Colonial
Others
Senior Community false
Read Less
Want to know what your home might be worth? Contact us for a FREE valuation!

Our team is ready to help you sell your home for the highest possible price ASAP
Bought with Peter McDonald • LAER Realty Partners
GET MORE INFORMATION

