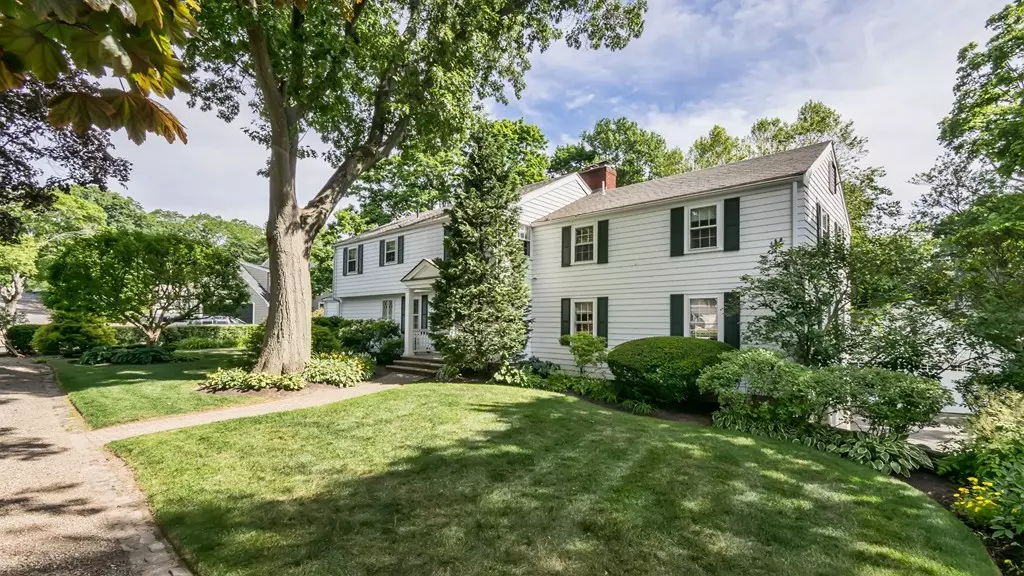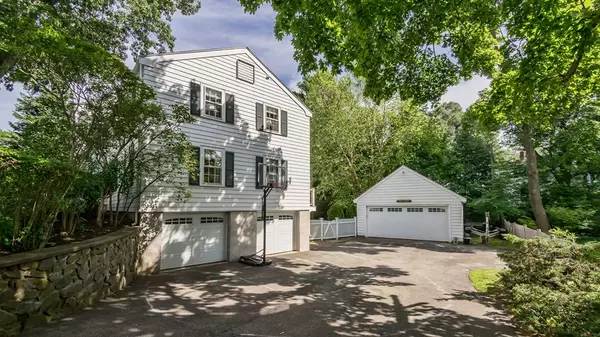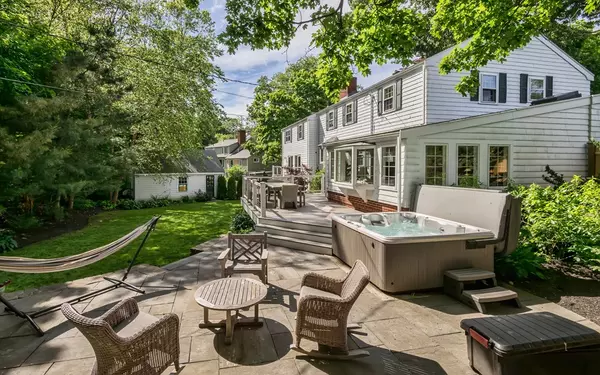$1,175,000
$1,295,000
9.3%For more information regarding the value of a property, please contact us for a free consultation.
49 Shorewood Road Marblehead, MA 01945
5 Beds
2.5 Baths
4,013 SqFt
Key Details
Sold Price $1,175,000
Property Type Single Family Home
Sub Type Single Family Residence
Listing Status Sold
Purchase Type For Sale
Square Footage 4,013 sqft
Price per Sqft $292
MLS Listing ID 72353256
Sold Date 09/17/18
Style Colonial
Bedrooms 5
Full Baths 2
Half Baths 1
HOA Y/N false
Year Built 1940
Annual Tax Amount $10,484
Tax Year 2018
Lot Size 0.360 Acres
Acres 0.36
Property Description
Cliffs Association Beach Rights are included in this well located 5 bedroom Custom Colonial home. Gourmet Chef's Kitchen offers Viking, Wolf, granite, stainless, marble, large center island, walk-in pantry, wine storage, 2nd dishwasher, double wall ovens, vaulted ceilings, sound speakers and open floor plan. Comfortable south facing family room offers wonderful light and exterior access to expansive 26X20 L shaped deck and 21X20 bluestone patio. Spacious fireplaced living room with private deck overlooking back yard and garden areas. Luxurious master bedroom suite incorporates large walk-in closet, custom master bath and 2nd level laundry. 4 additional bedrooms complete the spacious 2nd level. Finishable lower level of the home has been used for family fun. The heated/detached 2 car garage has been custom finished as a game room for adults & children. Additional 2 car under garage offers easy interior access and additional storage. Beach rights to swim float, beach, kayak/paddle rack.
Location
State MA
County Essex
Zoning SR
Direction West Shore Drive to Shorewood Road
Rooms
Family Room Closet/Cabinets - Custom Built, Flooring - Hardwood, Window(s) - Bay/Bow/Box, Exterior Access, Open Floorplan
Basement Full, Partially Finished, Walk-Out Access, Interior Entry, Garage Access, Sump Pump, Concrete, Unfinished
Primary Bedroom Level Second
Dining Room Flooring - Hardwood, Open Floorplan
Kitchen Skylight, Cathedral Ceiling(s), Closet/Cabinets - Custom Built, Flooring - Hardwood, Dining Area, Pantry, Countertops - Stone/Granite/Solid, Kitchen Island, Breakfast Bar / Nook, Deck - Exterior, Exterior Access, Open Floorplan, Recessed Lighting, Remodeled, Wine Chiller
Interior
Interior Features Closet/Cabinets - Custom Built, Closet, Den, Game Room, Foyer
Heating Forced Air, Baseboard, Radiant, Natural Gas, Fireplace(s)
Cooling Central Air
Flooring Tile, Carpet, Hardwood, Flooring - Wall to Wall Carpet, Flooring - Hardwood
Fireplaces Number 2
Fireplaces Type Living Room
Appliance Oven, Dishwasher, Disposal, Microwave, Indoor Grill, Countertop Range, Refrigerator, Washer, Dryer, Wine Refrigerator, Range Hood, Gas Water Heater, Tank Water Heater, Utility Connections for Gas Range
Laundry Second Floor
Exterior
Exterior Feature Balcony, Rain Gutters, Garden
Garage Spaces 4.0
Fence Fenced
Community Features Public Transportation, Shopping, Tennis Court(s), Park, Walk/Jog Trails, Golf, Medical Facility, Bike Path, Conservation Area, Highway Access, House of Worship, Private School, Public School, T-Station, University
Utilities Available for Gas Range
Waterfront Description Beach Front, Harbor, Ocean, 1/10 to 3/10 To Beach, Beach Ownership(Private,Association)
Roof Type Shingle
Total Parking Spaces 10
Garage Yes
Building
Lot Description Gentle Sloping, Level
Foundation Concrete Perimeter
Sewer Public Sewer
Water Public
Architectural Style Colonial
Schools
Elementary Schools Public/Private
Middle Schools Public/Private
High Schools Public/Private
Others
Senior Community false
Read Less
Want to know what your home might be worth? Contact us for a FREE valuation!

Our team is ready to help you sell your home for the highest possible price ASAP
Bought with Lindsey McCarthy • Coldwell Banker Residential Brokerage - Marblehead
GET MORE INFORMATION





