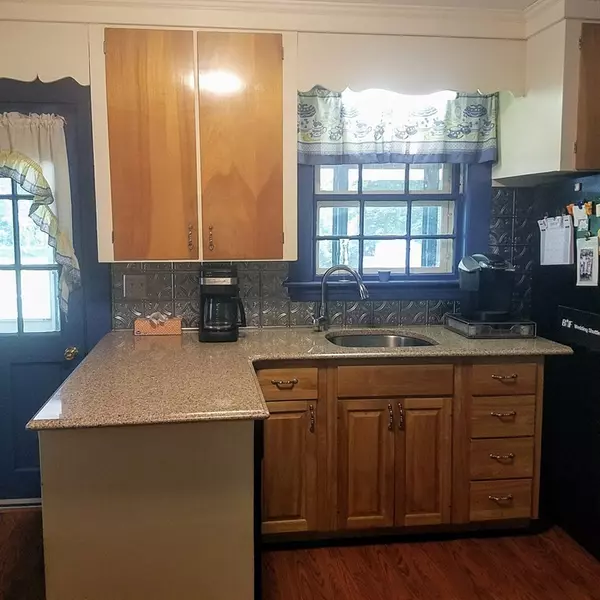$370,000
$349,900
5.7%For more information regarding the value of a property, please contact us for a free consultation.
662 Plymouth Street Halifax, MA 02338
5 Beds
3 Baths
2,396 SqFt
Key Details
Sold Price $370,000
Property Type Single Family Home
Sub Type Single Family Residence
Listing Status Sold
Purchase Type For Sale
Square Footage 2,396 sqft
Price per Sqft $154
MLS Listing ID 72352990
Sold Date 09/13/18
Style Cape
Bedrooms 5
Full Baths 3
Year Built 1948
Annual Tax Amount $6,016
Tax Year 2018
Lot Size 1.680 Acres
Acres 1.68
Property Description
MULTIPLE OFFERS- HIGHEST AND BEST BY MONDAY 7/2 AT 12:00PM. Tucked in off the main road nestled on a serene 1.68 acre lot, this rare find 4-5 bedroom Cape w/ legal in-law is ideal for the extended and/or growing family. The main home built in 1948 offers a mix of modern conveniences & rustic charm. In 2001 an addition was built to include a 2 car garage under, 1st floor 3 room in-law suite & 2nd floor master bdrm w/ bonus fam room plus main plumbing, roof, 200 amp electric, new 4 bdrm septic & 1st fl bath/laundry were updated at that time. Recent improvements include new furnace, hot water htr & refinished hardwood floors on 1st fl & upper hall. All can enjoy the over sized screen room from the Jack & Jill entrances overlooking the gorgeous yard w/ fire pit & plenty of room for a pool & further clearing. The interconnecting layout allows unlimited floor plan options including possible 1st floor master. All appliances included/ can be sold furnished.
Location
State MA
County Plymouth
Zoning res
Direction Plymouth Street near the junction of Thompson Street
Rooms
Basement Garage Access, Concrete, Unfinished
Primary Bedroom Level Second
Dining Room Flooring - Wood
Kitchen Dining Area, Deck - Exterior, Stainless Steel Appliances
Interior
Interior Features In-Law Floorplan, Bonus Room
Heating Baseboard, Oil
Cooling Window Unit(s)
Flooring Wood, Tile, Vinyl, Laminate, Flooring - Wall to Wall Carpet
Fireplaces Number 1
Fireplaces Type Living Room
Appliance Range, Dishwasher, Refrigerator, Washer, Dryer, Utility Connections for Electric Range, Utility Connections for Electric Dryer
Laundry First Floor, Washer Hookup
Exterior
Garage Spaces 2.0
Community Features Public Transportation, Shopping, Golf, House of Worship, Public School, T-Station, University
Utilities Available for Electric Range, for Electric Dryer, Washer Hookup
Roof Type Shingle
Total Parking Spaces 8
Garage Yes
Building
Lot Description Wooded
Foundation Concrete Perimeter, Block
Sewer Private Sewer
Water Public
Architectural Style Cape
Read Less
Want to know what your home might be worth? Contact us for a FREE valuation!

Our team is ready to help you sell your home for the highest possible price ASAP
Bought with Patrick Purtell • Applegate Real Estate Group
GET MORE INFORMATION





