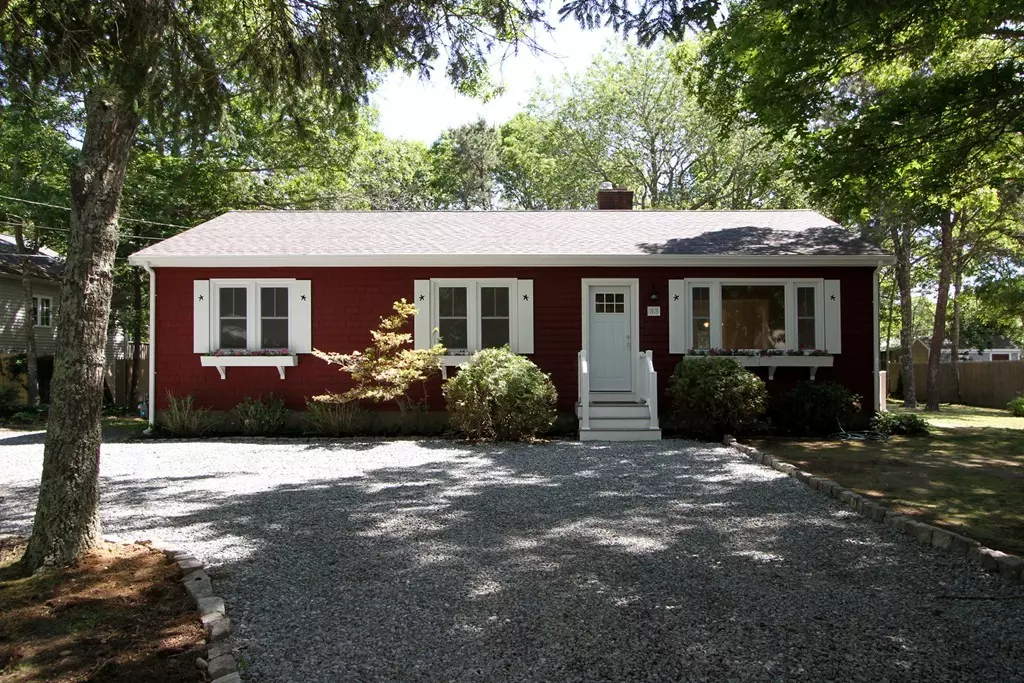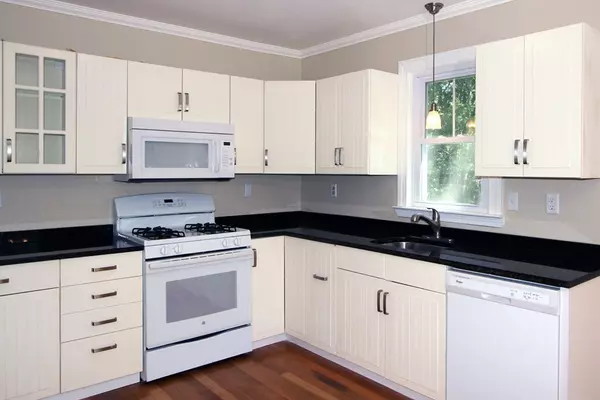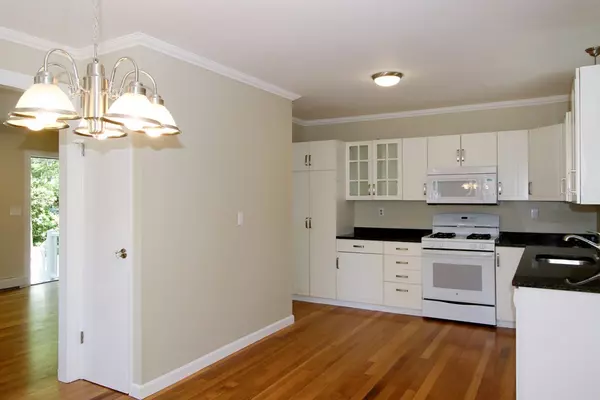$339,000
$339,000
For more information regarding the value of a property, please contact us for a free consultation.
33 Highview Dr Falmouth, MA 02536
3 Beds
1 Bath
1,150 SqFt
Key Details
Sold Price $339,000
Property Type Single Family Home
Sub Type Single Family Residence
Listing Status Sold
Purchase Type For Sale
Square Footage 1,150 sqft
Price per Sqft $294
MLS Listing ID 72351772
Sold Date 08/03/18
Style Ranch
Bedrooms 3
Full Baths 1
HOA Fees $60
HOA Y/N true
Year Built 1952
Annual Tax Amount $1,765
Tax Year 2018
Lot Size 0.340 Acres
Acres 0.34
Property Description
Your search is over. This beautiful renovated home is ready for you to enjoy your Cape Cod Summers. This pristine Ranch style home with 3 association beach areas around the corner offering boating, kayaking, swimming. The renovations have just been completed and are too numerous to list, its like a brand new home. Large living room hardwood floors and fireplace. Kitchen dining combo with white cabinets and granite, hardwood floors. The three spacious bedrooms all have hardwood floors. The bathroom has been totally done over. You need to view this home to see how charming it is and what a great location at a great price. This will not last call now for your viewing.
Location
State MA
County Barnstable
Zoning RC
Direction Rt 28 to Shorewood drive left onto highview
Rooms
Basement Full
Primary Bedroom Level First
Dining Room Flooring - Wood
Kitchen Flooring - Hardwood, Flooring - Wood, Countertops - Stone/Granite/Solid, Countertops - Upgraded, Cabinets - Upgraded
Interior
Heating Baseboard, Natural Gas
Cooling None
Flooring Wood, Tile
Fireplaces Number 1
Fireplaces Type Living Room
Appliance Range, Dishwasher, Gas Water Heater, Utility Connections for Gas Range
Laundry In Basement
Exterior
Exterior Feature Rain Gutters
Community Features Public Transportation, Shopping, Golf, Highway Access, Public School
Utilities Available for Gas Range
Waterfront Description Beach Front, Bay, Ocean, 1/10 to 3/10 To Beach, Beach Ownership(Public,Association)
Roof Type Shingle
Total Parking Spaces 7
Garage No
Building
Lot Description Level
Foundation Concrete Perimeter
Sewer Private Sewer
Water Public
Architectural Style Ranch
Others
Senior Community false
Read Less
Want to know what your home might be worth? Contact us for a FREE valuation!

Our team is ready to help you sell your home for the highest possible price ASAP
Bought with John Barrett • Keller Williams Realty
GET MORE INFORMATION





