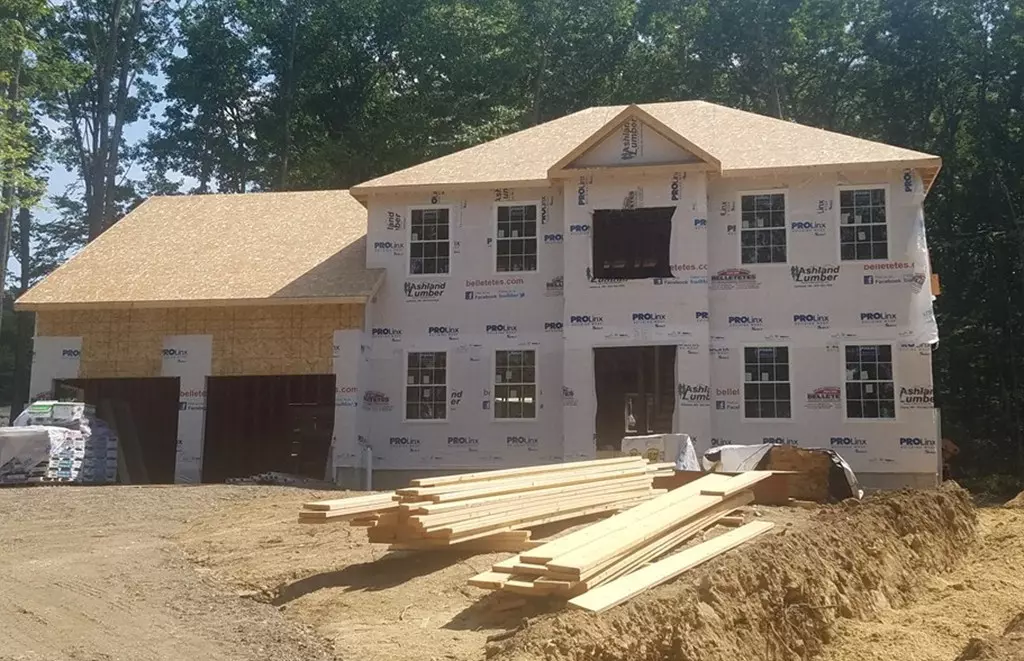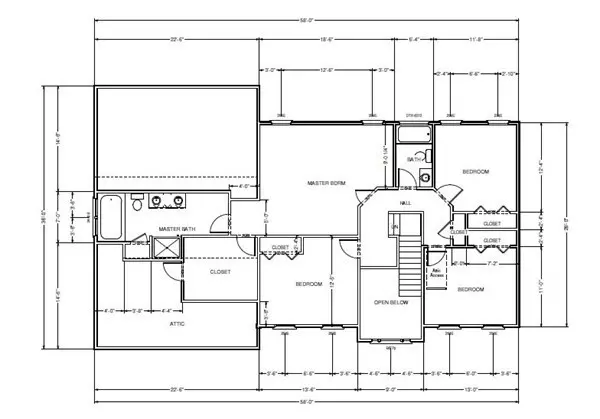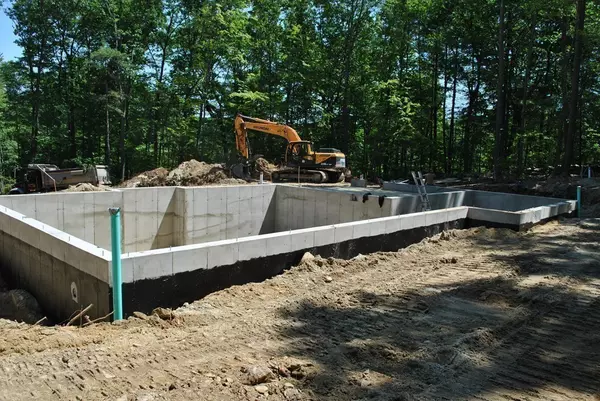$475,500
$479,900
0.9%For more information regarding the value of a property, please contact us for a free consultation.
567 Pierce St Leominster, MA 01453
4 Beds
2.5 Baths
2,575 SqFt
Key Details
Sold Price $475,500
Property Type Single Family Home
Sub Type Single Family Residence
Listing Status Sold
Purchase Type For Sale
Square Footage 2,575 sqft
Price per Sqft $184
MLS Listing ID 72351181
Sold Date 10/09/18
Style Colonial
Bedrooms 4
Full Baths 2
Half Baths 1
HOA Y/N false
Year Built 2018
Tax Year 2018
Lot Size 2.430 Acres
Acres 2.43
Property Description
This New Construction this Hip Roof Colonial is priced right Offering hardwood throughout the 1st floor, large eat in Kitchen with granite counter tops and Island Bar, large formal entry, office, 14x22 family room, 4 bedrooms, Large master bedroom with walk in closet, walk in attic, and master bath with double vanity. All this priced to sell quickly. Make an appointment to meet with the builder today. All this on 2.43 acres in quiet country setting yet minutes away from highway and shopping and down town area. Construction has begun, 90 days till completion
Location
State MA
County Worcester
Zoning Res
Direction Main to Joslin to Pierce; (from Rte 2) Lunenburg to Leominster Shirley to Lancaster to Gibson/Pierce
Rooms
Family Room Flooring - Hardwood
Basement Full
Primary Bedroom Level Second
Dining Room Flooring - Hardwood, Exterior Access
Kitchen Flooring - Hardwood, Countertops - Stone/Granite/Solid, Kitchen Island
Interior
Heating Baseboard, Propane
Cooling None
Flooring Tile, Carpet, Hardwood
Appliance Dishwasher, Microwave, Utility Connections for Electric Range, Utility Connections for Electric Oven, Utility Connections for Electric Dryer
Laundry Electric Dryer Hookup, Washer Hookup, First Floor
Exterior
Garage Spaces 2.0
Community Features Public Transportation, Shopping, Park, Walk/Jog Trails, Golf, Medical Facility, Laundromat, Conservation Area, Highway Access, House of Worship, Public School
Utilities Available for Electric Range, for Electric Oven, for Electric Dryer, Washer Hookup
Roof Type Shingle
Total Parking Spaces 5
Garage Yes
Building
Lot Description Wooded, Sloped
Foundation Concrete Perimeter
Sewer Private Sewer
Water Private
Architectural Style Colonial
Read Less
Want to know what your home might be worth? Contact us for a FREE valuation!

Our team is ready to help you sell your home for the highest possible price ASAP
Bought with Susan Clark • RE/MAX Property Promotions
GET MORE INFORMATION





