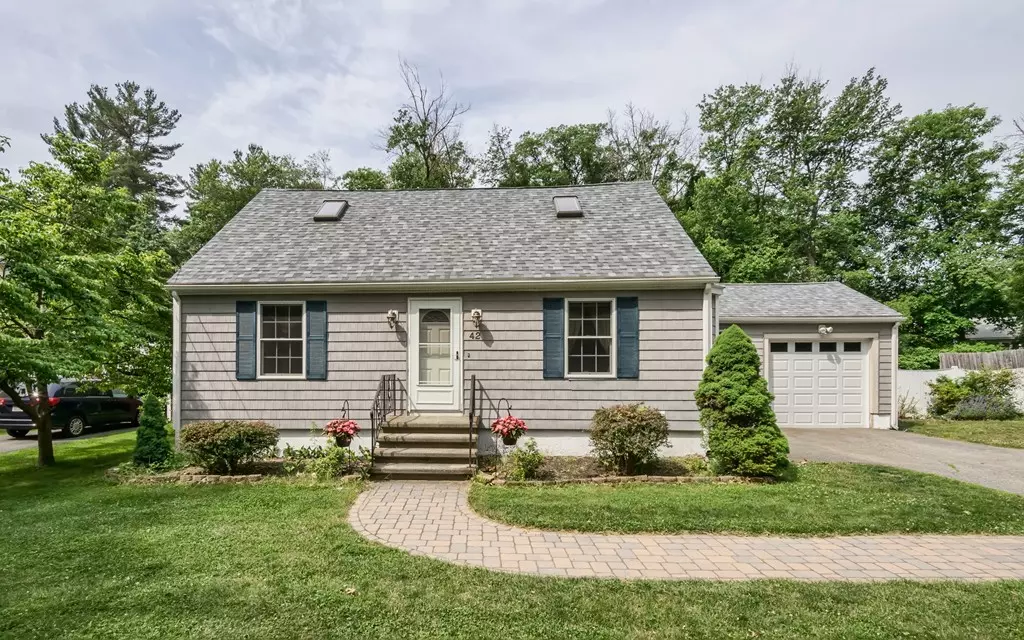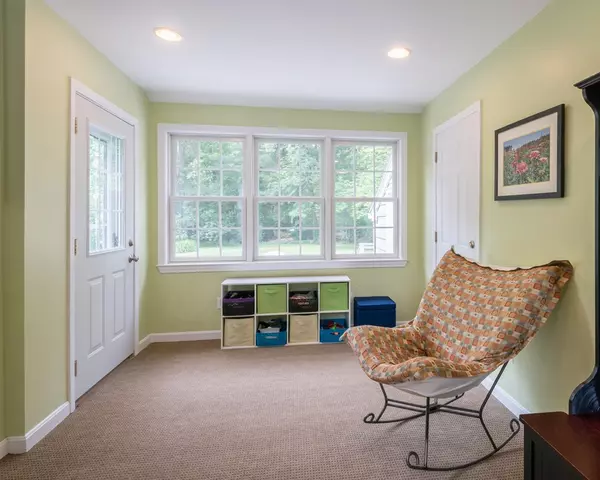$465,000
$449,900
3.4%For more information regarding the value of a property, please contact us for a free consultation.
42 Swain Rd Wilmington, MA 01887
3 Beds
1.5 Baths
1,356 SqFt
Key Details
Sold Price $465,000
Property Type Single Family Home
Sub Type Single Family Residence
Listing Status Sold
Purchase Type For Sale
Square Footage 1,356 sqft
Price per Sqft $342
MLS Listing ID 72348686
Sold Date 08/15/18
Style Cape
Bedrooms 3
Full Baths 1
Half Baths 1
Year Built 1948
Annual Tax Amount $5,251
Tax Year 2017
Lot Size 0.340 Acres
Acres 0.34
Property Description
Welcome home! This beautifully maintained cape is fully updated so that all you have to do is move right in! The updated kitchen boasts gorgeous granite, immaculate floors and an oversized picture window that looks out over the backyard. Gleaming hardwood floors flow into the dining room, living room and first floor bedroom, which features a ceiling fan. Ample first floor closet space offers plenty of storage. The large second floor bedrooms stretch from the front to the back of the house. Large closets along with a crawl space that extends the whole length of the house provide even more storage. Both bathrooms are updated with tile flooring. Brand new garage door opens to a one car garage. Garage enters directly into a spacious foyer/breezeway. Composite deck steps down to a large, level lot full of nature and tranquility. Unfinished basement has potential for additional space in the future. Do not miss the opportunity to live in this great neighborhood!!
Location
State MA
County Middlesex
Zoning RES
Direction Burlington Ave to Swain
Rooms
Basement Unfinished
Primary Bedroom Level Second
Dining Room Flooring - Hardwood
Kitchen Flooring - Laminate, Recessed Lighting
Interior
Interior Features Recessed Lighting, Entrance Foyer
Heating Steam, Oil
Cooling Window Unit(s)
Flooring Vinyl, Hardwood, Flooring - Wall to Wall Carpet
Appliance Range, Dishwasher, Microwave, Refrigerator, Oil Water Heater, Utility Connections for Electric Oven, Utility Connections for Electric Dryer
Laundry In Basement, Washer Hookup
Exterior
Exterior Feature Storage
Garage Spaces 1.0
Community Features Public Transportation, Shopping, Park
Utilities Available for Electric Oven, for Electric Dryer, Washer Hookup
Roof Type Shingle
Total Parking Spaces 4
Garage Yes
Building
Lot Description Wooded, Level
Foundation Concrete Perimeter
Sewer Private Sewer
Water Public
Schools
Elementary Schools Shawsheen
Middle Schools Wms
High Schools Whs
Read Less
Want to know what your home might be worth? Contact us for a FREE valuation!

Our team is ready to help you sell your home for the highest possible price ASAP
Bought with Wendy Russo • Keller Williams Realty Boston Northwest
GET MORE INFORMATION





