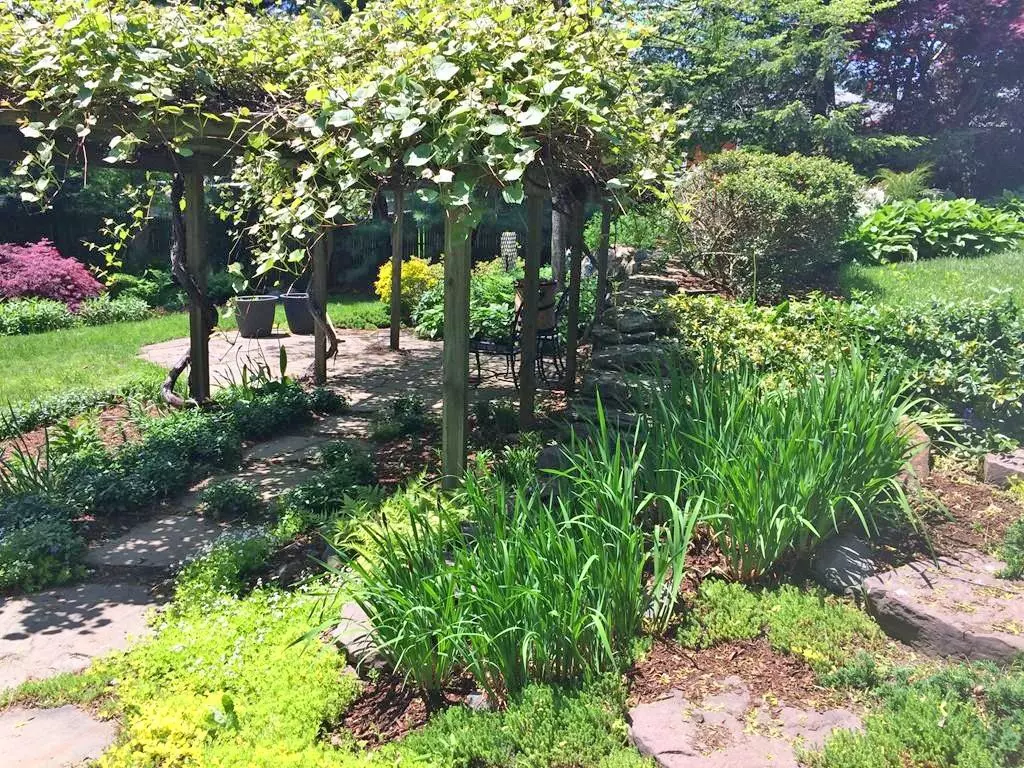$710,000
$659,900
7.6%For more information regarding the value of a property, please contact us for a free consultation.
12 Waterside Road Marblehead, MA 01945
4 Beds
3 Baths
1,824 SqFt
Key Details
Sold Price $710,000
Property Type Single Family Home
Sub Type Single Family Residence
Listing Status Sold
Purchase Type For Sale
Square Footage 1,824 sqft
Price per Sqft $389
MLS Listing ID 72347841
Sold Date 08/29/18
Style Mid-Century Modern
Bedrooms 4
Full Baths 3
HOA Y/N false
Year Built 1955
Annual Tax Amount $5,936
Tax Year 2018
Lot Size 0.360 Acres
Acres 0.36
Property Description
Amazing renovations to this mid-century home with spectacular 1/3 acre private landscaping. The 1824 square foot living area includes four bedrooms & three fully renovated baths; 3 each on the walk-in floor and a bedroom and full bath on the downstairs floor. Chef's kitchen with custom walnut cabinets opens to living and dining areas with wood burning fireplace insert and high ceilings. Nexus TV lift in kitchen counter. Living area connects to mahogany back deck and portico with natural gas BBQ overlooking back yard. 8 zone irrigation system with separate meter. The two-car garage connects to downstairs with walk-out door to yard. Laundry area, wine cooler and sitting area make this lower level a great guest area, in-law suite or office space. Terrific location near down town; quiet street with easy access to Westshore. Bose home theater system. New 200 amp electrical service 2012. THE OPEN HOUSE ON SUNDAY JUNE 24 FROM 12-2PM HAS BEEN CANCELLED.
Location
State MA
County Essex
Zoning SR
Direction West Shore to Waterside.
Rooms
Basement Full, Finished, Interior Entry, Garage Access
Primary Bedroom Level First
Dining Room Flooring - Wood, Window(s) - Bay/Bow/Box, Open Floorplan
Kitchen Pantry, Kitchen Island, Cabinets - Upgraded, Cable Hookup, Open Floorplan, Recessed Lighting, Remodeled, Gas Stove
Interior
Interior Features Cable Hookup, Sitting Room, Wired for Sound
Heating Forced Air, Natural Gas, Other
Cooling Central Air
Flooring Tile, Hardwood
Fireplaces Number 1
Fireplaces Type Living Room
Appliance Oven, Dishwasher, Disposal, Microwave, Countertop Range, Refrigerator, Washer, Dryer, Water Treatment, Wine Refrigerator, Wine Cooler, Gas Water Heater, Tank Water Heaterless, Water Heater, Plumbed For Ice Maker, Utility Connections for Gas Range, Utility Connections for Gas Oven
Laundry In Basement, Washer Hookup
Exterior
Exterior Feature Rain Gutters, Professional Landscaping, Sprinkler System, Decorative Lighting, Garden
Garage Spaces 2.0
Fence Fenced/Enclosed, Fenced
Community Features Shopping, Park
Utilities Available for Gas Range, for Gas Oven, Washer Hookup, Icemaker Connection
Waterfront Description Beach Front, Harbor, 1/2 to 1 Mile To Beach
Roof Type Shingle
Total Parking Spaces 2
Garage Yes
Building
Foundation Concrete Perimeter
Sewer Public Sewer
Water Public
Architectural Style Mid-Century Modern
Schools
Elementary Schools Village
Middle Schools Veterans
High Schools Marblehead
Read Less
Want to know what your home might be worth? Contact us for a FREE valuation!

Our team is ready to help you sell your home for the highest possible price ASAP
Bought with Melissa Weinand • William Raveis R.E. & Home Services
GET MORE INFORMATION





