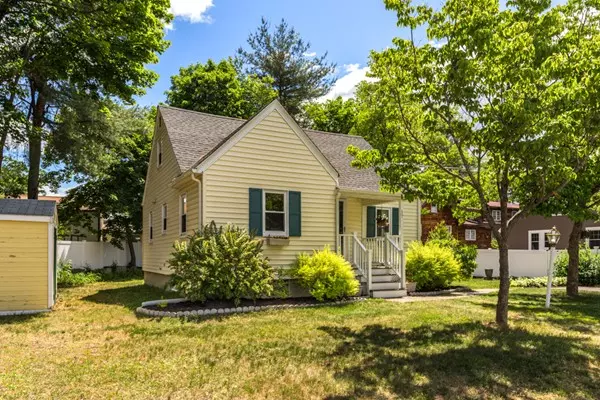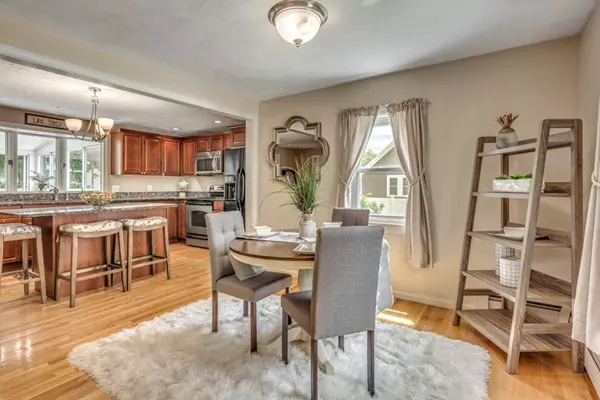$445,000
$399,900
11.3%For more information regarding the value of a property, please contact us for a free consultation.
17 Hobson Avenue Wilmington, MA 01887
2 Beds
2 Baths
1,526 SqFt
Key Details
Sold Price $445,000
Property Type Single Family Home
Sub Type Single Family Residence
Listing Status Sold
Purchase Type For Sale
Square Footage 1,526 sqft
Price per Sqft $291
MLS Listing ID 72347679
Sold Date 07/27/18
Style Cape
Bedrooms 2
Full Baths 2
HOA Y/N false
Year Built 1938
Annual Tax Amount $4,582
Tax Year 2018
Lot Size 7,840 Sqft
Acres 0.18
Property Description
Cute as a button, picture perfect, A-DOR-A-BLE ... does that sum it up for you? Enter into the bright and sunny main level with family room to your left and open concept dining room and kitchen to your right. The dining room boasts hardwood floors and a beverage center with wine fridge. This space opens up to your gorgeous kitchen with center island, beautiful granite countertops, and rich cabinetry. If you like to entertain this is the area for you! Off of the kitchen you'll find your first of 2 full bathrooms (with laundry hookup) and one of the best rooms in the house THE SUNROOM! This warm space of the home offers multiple sliding doors that lead you to your yard and oversized deck. The perfect spot to cozy up on a warm summer night. Upstairs you'll find your master and second bedroom and another full bathroom. The lower level features a playroom and office. Trust us when we say you will not want to miss this home, clearly the best value in Wilmington! Hurry, book your appointment!
Location
State MA
County Middlesex
Zoning Res
Direction Main Street to Miles Street left on to Hobson Avenue
Rooms
Family Room Flooring - Hardwood
Basement Partially Finished, Sump Pump
Primary Bedroom Level Second
Dining Room Flooring - Hardwood, Open Floorplan
Kitchen Flooring - Hardwood, Countertops - Stone/Granite/Solid, Kitchen Island, Open Floorplan, Recessed Lighting
Interior
Interior Features Slider, Cable Hookup, Recessed Lighting, Sun Room, Play Room, Office, Central Vacuum
Heating Baseboard, Oil
Cooling None
Flooring Tile, Carpet, Hardwood
Appliance Range, Dishwasher, Disposal, Refrigerator, Wine Refrigerator, Tank Water Heater, Utility Connections for Electric Range, Utility Connections for Electric Dryer
Laundry Washer Hookup
Exterior
Exterior Feature Rain Gutters, Storage
Community Features Public Transportation, Shopping, Park, Highway Access, Public School, T-Station
Utilities Available for Electric Range, for Electric Dryer, Washer Hookup
Waterfront Description Beach Front, Lake/Pond, 1/2 to 1 Mile To Beach
Roof Type Shingle
Total Parking Spaces 2
Garage No
Building
Lot Description Wooded
Foundation Concrete Perimeter
Sewer Public Sewer
Water Public
Schools
Elementary Schools Call Sup
Middle Schools Wms
High Schools Whs
Read Less
Want to know what your home might be worth? Contact us for a FREE valuation!

Our team is ready to help you sell your home for the highest possible price ASAP
Bought with The Parker Group • RE/MAX Encore
GET MORE INFORMATION





