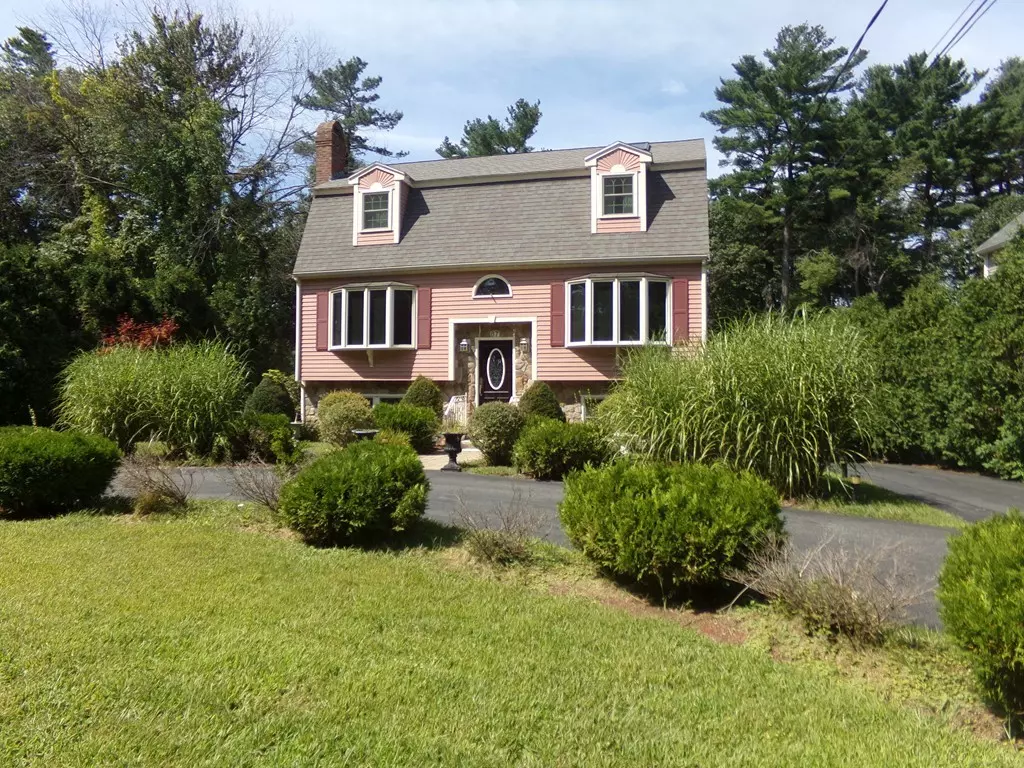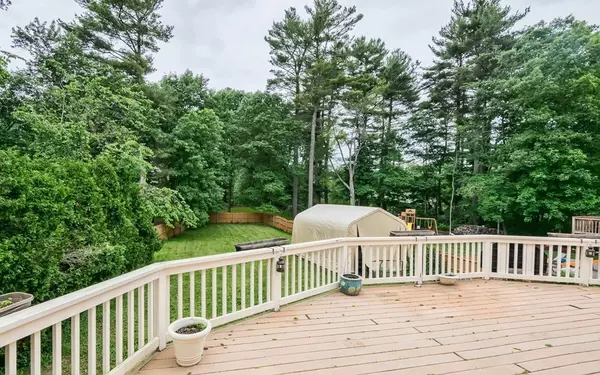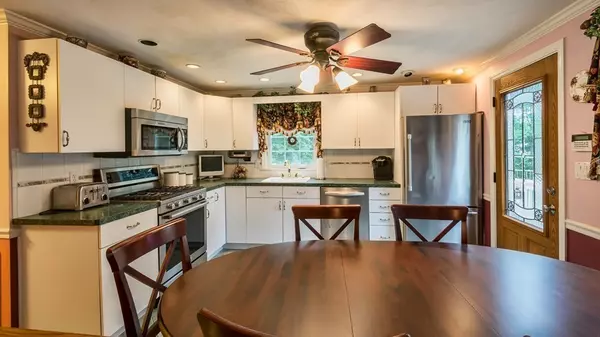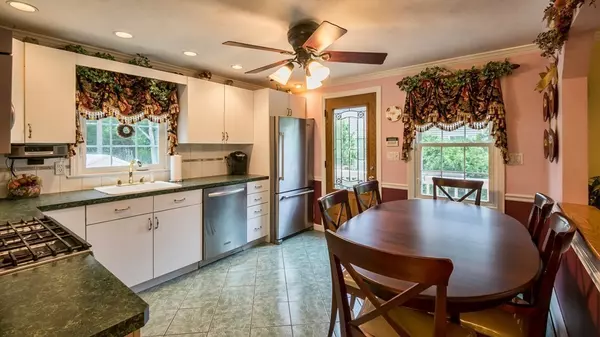$539,900
$539,900
For more information regarding the value of a property, please contact us for a free consultation.
87 Aldrich Road Wilmington, MA 01887
3 Beds
2 Baths
2,173 SqFt
Key Details
Sold Price $539,900
Property Type Single Family Home
Sub Type Single Family Residence
Listing Status Sold
Purchase Type For Sale
Square Footage 2,173 sqft
Price per Sqft $248
MLS Listing ID 72346361
Sold Date 10/30/18
Style Gambrel /Dutch
Bedrooms 3
Full Baths 2
HOA Y/N false
Year Built 1992
Annual Tax Amount $5,962
Tax Year 2018
Lot Size 0.380 Acres
Acres 0.38
Property Description
UNBELIEVABLE REDUCED PRICE!! HURRY!! BEAUTIFUL HOME Set back from the road, hidden by arborvitaes and boasting a circular driveway is this custom builder's home featuring TREMENDOUS UPGRADES by original owners. Beautiful hardwood flooring throughout, marble front entry, sunny eat-in kitchen w/ ss appliances open to the dining room w/wainscoting & bow window. Huge "WOW" entertainment size f-b living room w/bow window. Elegant crown molding thruout most of the home. Relax in the king size f-b MBR retreat w/ cath ceiling, skylights, 2 closets and ceiling fan. 2 nicely sized bedrooms and a luxurious full bath w/cath ceiling, skylight & glass blocks over tub/shower. Custom stain glass window on staircase wall. Impressive LL front-back family room w/stone fireplace, cedar ceiling, pine walls, rec lites & ceiling fan. 36' octagon deck overlooks the HUGE BACK YARD GREAT SIZE FOR A POOL!! NEWER ROOF, HEATING, WINDOW & WATER HEATER.
Location
State MA
County Middlesex
Zoning Res
Direction Shawsheen Ave to Aldrich Rd
Rooms
Family Room Ceiling Fan(s), Flooring - Stone/Ceramic Tile, Recessed Lighting
Basement Full, Finished, Walk-Out Access, Interior Entry
Primary Bedroom Level Second
Dining Room Flooring - Hardwood, Window(s) - Bay/Bow/Box, Recessed Lighting, Wainscoting
Kitchen Ceiling Fan(s), Flooring - Stone/Ceramic Tile, Recessed Lighting
Interior
Heating Baseboard, Natural Gas
Cooling Central Air, None
Flooring Tile, Marble, Hardwood
Fireplaces Number 1
Fireplaces Type Family Room
Appliance Range, Dishwasher, Microwave, Tank Water Heater, Utility Connections for Gas Range
Laundry In Basement
Exterior
Exterior Feature Rain Gutters, Decorative Lighting, Stone Wall
Community Features Shopping, Tennis Court(s), Park, Medical Facility, Highway Access, House of Worship, Public School, T-Station
Utilities Available for Gas Range
Roof Type Shingle
Total Parking Spaces 6
Garage No
Building
Lot Description Cleared, Level
Foundation Concrete Perimeter
Sewer Private Sewer
Water Public
Others
Senior Community false
Read Less
Want to know what your home might be worth? Contact us for a FREE valuation!

Our team is ready to help you sell your home for the highest possible price ASAP
Bought with Angie's Home Team • North Star Realtors LLC
GET MORE INFORMATION





