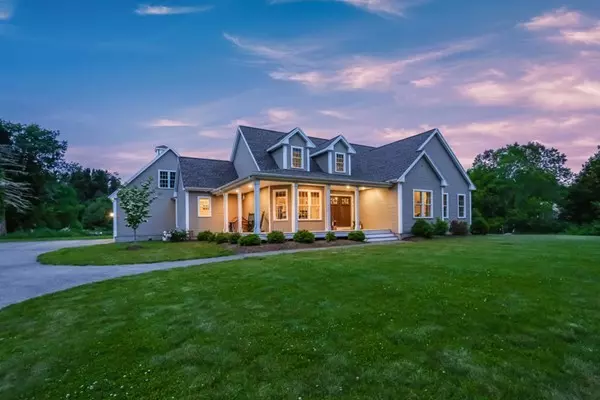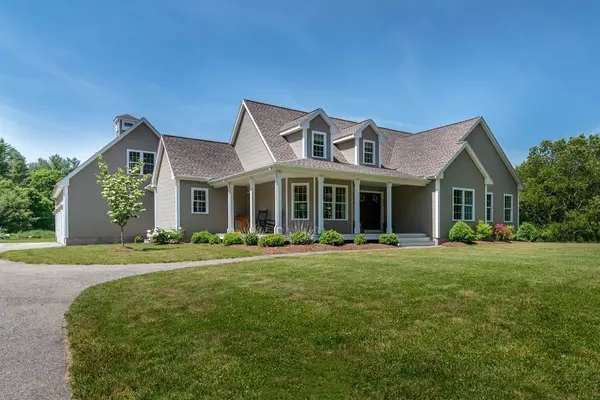$621,250
$629,900
1.4%For more information regarding the value of a property, please contact us for a free consultation.
212 Hudson St Halifax, MA 02338
4 Beds
3.5 Baths
2,749 SqFt
Key Details
Sold Price $621,250
Property Type Single Family Home
Sub Type Single Family Residence
Listing Status Sold
Purchase Type For Sale
Square Footage 2,749 sqft
Price per Sqft $225
MLS Listing ID 72345904
Sold Date 08/30/18
Style Cape
Bedrooms 4
Full Baths 3
Half Baths 1
HOA Y/N false
Year Built 2012
Annual Tax Amount $9,577
Tax Year 2018
Lot Size 0.920 Acres
Acres 0.92
Property Description
This fabulous 6-years-young custom Cape beautifully sited on a perfectly level .92 acre lot offers the casually elegant lifestyle you've been searching for! This immaculate and tasteful home is flooded with natural light and offers 4 bedrooms, 3.5 bathrooms, a crisp white kitchen with granite countertops and open concept floor plan. A master suite, den or 4th bedroom, office, full guest bath, dining room and powder room complete the first floor. The second floor has 2 bedrooms, jack and jill bath, laundry room and sunny play space. Enjoy exceptional outdoor living with patio, pool, pool house with granite countertops, TV mount, and fridge. The house has plenty of space, yet easy expansion opportunities abound. Finish the enormous basement, the room over the garage or the second floor walk-in attic. All this plus a 3 car garage, propane heat, tankless hot water, central A/C, security, maintenance-free exterior, irrigation and landscaping. Minutes to the commuter rail. A must see!
Location
State MA
County Plymouth
Zoning Resid
Direction Elm Street to Hudson Street. Near Hanson and East Bridgewater line.
Rooms
Basement Full, Interior Entry, Bulkhead, Concrete, Unfinished
Primary Bedroom Level First
Dining Room Flooring - Hardwood
Kitchen Flooring - Hardwood, Countertops - Stone/Granite/Solid, Kitchen Island, Open Floorplan, Stainless Steel Appliances, Gas Stove
Interior
Interior Features Bathroom - Full, Bathroom - Double Vanity/Sink, Bathroom - With Tub & Shower, Countertops - Stone/Granite/Solid, Bathroom, Home Office, Entry Hall, Mud Room
Heating Forced Air, Humidity Control, Propane
Cooling Central Air
Flooring Tile, Carpet, Hardwood, Flooring - Stone/Ceramic Tile, Flooring - Hardwood
Appliance Range, Dishwasher, Refrigerator, Range Hood, Propane Water Heater, Tank Water Heaterless, Plumbed For Ice Maker, Utility Connections for Gas Range, Utility Connections for Gas Oven, Utility Connections for Electric Dryer
Laundry Second Floor, Washer Hookup
Exterior
Exterior Feature Rain Gutters, Professional Landscaping, Sprinkler System
Garage Spaces 3.0
Pool In Ground
Community Features Public Transportation, Shopping, Golf, Medical Facility, Highway Access, House of Worship, Public School
Utilities Available for Gas Range, for Gas Oven, for Electric Dryer, Washer Hookup, Icemaker Connection
Roof Type Shingle
Total Parking Spaces 6
Garage Yes
Private Pool true
Building
Foundation Concrete Perimeter
Sewer Private Sewer
Water Public
Architectural Style Cape
Schools
Elementary Schools Halifax Elem
Middle Schools Silver Lake
High Schools Silver Lake
Others
Senior Community false
Read Less
Want to know what your home might be worth? Contact us for a FREE valuation!

Our team is ready to help you sell your home for the highest possible price ASAP
Bought with Janine Sistrand • Movementum Realty, LLC
GET MORE INFORMATION





