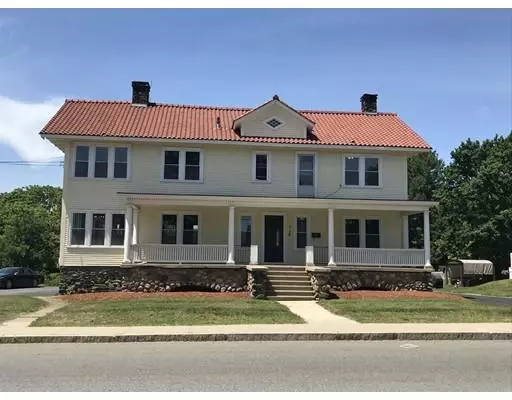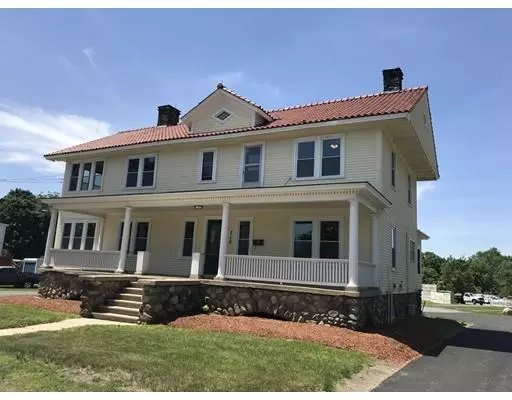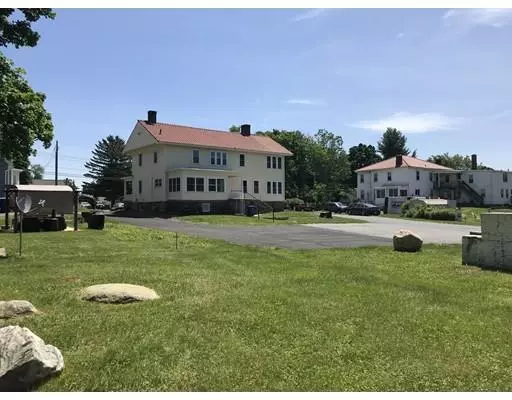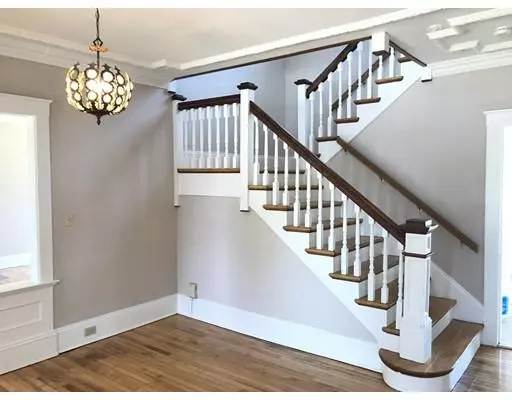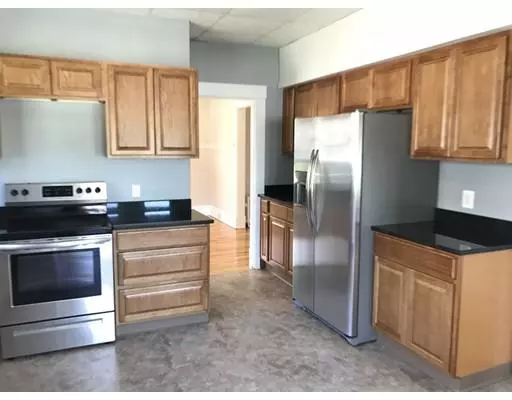$319,000
$329,900
3.3%For more information regarding the value of a property, please contact us for a free consultation.
712 Main St Leominster, MA 01453
6 Beds
2 Baths
2,988 SqFt
Key Details
Sold Price $319,000
Property Type Single Family Home
Sub Type Single Family Residence
Listing Status Sold
Purchase Type For Sale
Square Footage 2,988 sqft
Price per Sqft $106
MLS Listing ID 72345730
Sold Date 04/09/19
Style Colonial
Bedrooms 6
Full Baths 2
Year Built 1920
Annual Tax Amount $6,423
Tax Year 2018
Lot Size 0.530 Acres
Acres 0.53
Property Description
Buyer has not been able to secure financing. This grand Spanish revival home has been brought back to its former glory in desirable North Leominster Location! Commuting dream! Minutes to Route 2, 190 & 495. Walk to Train! This grand lady has many new updates- new windows, new vanities, brand new large kitchen w/granite countertops, SS appliances, & cabinets. This move in ready house is repainted top to bottom. It features gleaming maple hardwood floors throughout, high ceilings, floor to ceiling arts & crafts fireplace, sunroom, front porch, original lighting & hardware, loads of custom molding. The dramatic entry includes a vestibule with built-ins & decorative glass, & leads to a large foyer with a dramatic wide stair case. Large bedrooms feature walk-in closets. A finished basement includes a wet bar for a man or teenage cave. Leominster is the best of both City/Country living, featuring a vibrant downtown, farms, a state forest trail system & proximity to Mt Wachusett.
Location
State MA
County Worcester
Zoning RA
Direction Main Street is Route 13. Across from entrance to Monoosnock Country Club
Rooms
Basement Full, Partially Finished
Dining Room Flooring - Hardwood
Kitchen Flooring - Vinyl, Dining Area, Countertops - Stone/Granite/Solid, Cabinets - Upgraded, Stainless Steel Appliances
Interior
Interior Features Sun Room, Vestibule, Foyer, Bonus Room
Heating Central, Steam, Oil
Cooling None
Flooring Wood, Vinyl, Flooring - Wall to Wall Carpet, Flooring - Hardwood
Fireplaces Number 1
Fireplaces Type Living Room
Appliance Dishwasher, Electric Water Heater, Utility Connections for Gas Range, Utility Connections for Electric Range, Utility Connections for Electric Dryer
Laundry Washer Hookup
Exterior
Community Features Public Transportation, Golf, Medical Facility, Highway Access, House of Worship, Public School, T-Station
Utilities Available for Gas Range, for Electric Range, for Electric Dryer, Washer Hookup
Roof Type Tile
Total Parking Spaces 8
Garage No
Building
Lot Description Level, Other
Foundation Stone
Sewer Public Sewer
Water Public
Architectural Style Colonial
Read Less
Want to know what your home might be worth? Contact us for a FREE valuation!

Our team is ready to help you sell your home for the highest possible price ASAP
Bought with Vanessa Nixon • Nixon Homes LTD
GET MORE INFORMATION

