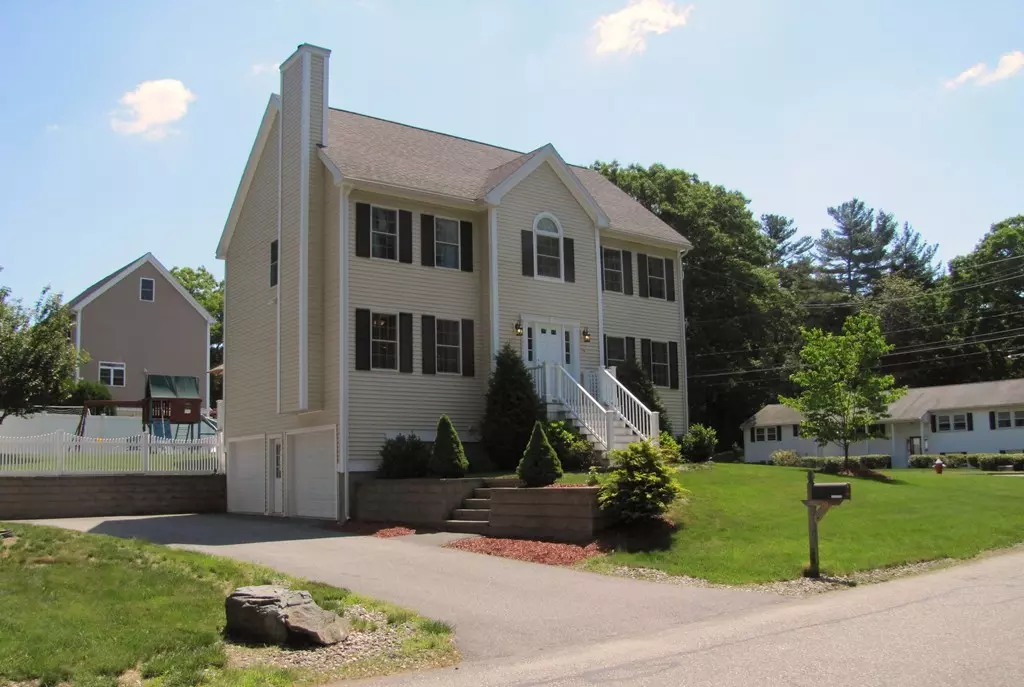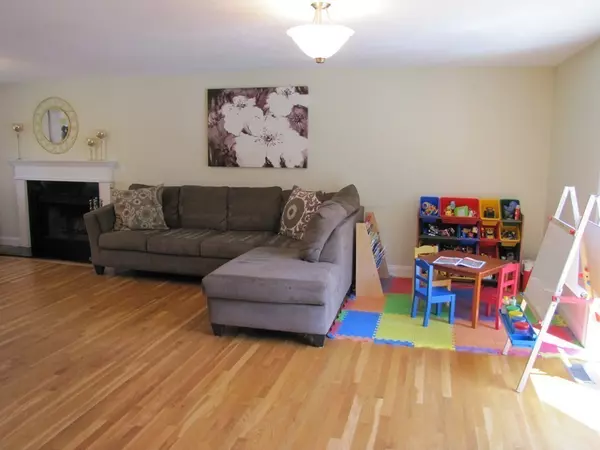$610,500
$579,900
5.3%For more information regarding the value of a property, please contact us for a free consultation.
1A Swain Rd Wilmington, MA 01887
3 Beds
2.5 Baths
2,000 SqFt
Key Details
Sold Price $610,500
Property Type Single Family Home
Sub Type Single Family Residence
Listing Status Sold
Purchase Type For Sale
Square Footage 2,000 sqft
Price per Sqft $305
MLS Listing ID 72344338
Sold Date 08/07/18
Style Colonial
Bedrooms 3
Full Baths 2
Half Baths 1
HOA Y/N false
Year Built 2010
Annual Tax Amount $7,319
Tax Year 2017
Lot Size 10,018 Sqft
Acres 0.23
Property Description
Wonderful Colonial home, just 8 years new with 3 bdrm, 2.5 baths. The first floor features beautiful hardwood floors throughout,living room with a fireplace and open living concept to the kitchen. Stainless steel appliances, granite counters w/ island, tons of cabinet space plus a pantry closet and a half bath off the kitchen, extra wide opening to the formal dining room. 2nd floor has 2 full baths, a extra capacity LG W/D (included). A master bedroom with a large walk in closet and master bath. There are 2 other bedrooms and an office with access to a walk up attic for extra storage. 2 car garage under with direct access into house and good basement/utility work space area. Off the kitchen, there is a newly upgraded 12 x 12 deck for outdoor entertainment with family and friends, that also steps into the back fenced in yard. A 6 X 10 newer shed for extra storage. Located off Rt 62 towards Burl. & short dist to comm rail and popular Burlington Mall, shops & restaurants.
Location
State MA
County Middlesex
Zoning res
Direction RT 62 to Swain Road between Boutwell and Forest St
Rooms
Basement Full, Partial, Walk-Out Access, Interior Entry, Garage Access, Concrete, Unfinished
Primary Bedroom Level Second
Dining Room Flooring - Hardwood, Chair Rail
Kitchen Flooring - Hardwood, Dining Area, Pantry, Countertops - Stone/Granite/Solid, Kitchen Island, Open Floorplan, Recessed Lighting, Slider, Stainless Steel Appliances
Interior
Heating Forced Air, Oil
Cooling Central Air
Flooring Wood, Tile, Hardwood
Fireplaces Number 1
Fireplaces Type Living Room
Appliance Range, Dishwasher, Microwave, Refrigerator, Washer/Dryer, Electric Water Heater, Tank Water Heater, Plumbed For Ice Maker, Utility Connections for Electric Range, Utility Connections for Electric Oven, Utility Connections for Electric Dryer
Laundry Bathroom - Full, Closet - Linen, Electric Dryer Hookup, Washer Hookup, Second Floor
Exterior
Exterior Feature Rain Gutters, Storage, Garden
Garage Spaces 2.0
Fence Fenced/Enclosed, Fenced
Community Features Shopping, Highway Access
Utilities Available for Electric Range, for Electric Oven, for Electric Dryer, Washer Hookup, Icemaker Connection
Roof Type Shingle
Total Parking Spaces 2
Garage Yes
Building
Lot Description Corner Lot, Easements
Foundation Concrete Perimeter
Sewer Private Sewer
Water Public
Read Less
Want to know what your home might be worth? Contact us for a FREE valuation!

Our team is ready to help you sell your home for the highest possible price ASAP
Bought with Darshana & Robin Team • LAER Realty Partners
GET MORE INFORMATION





