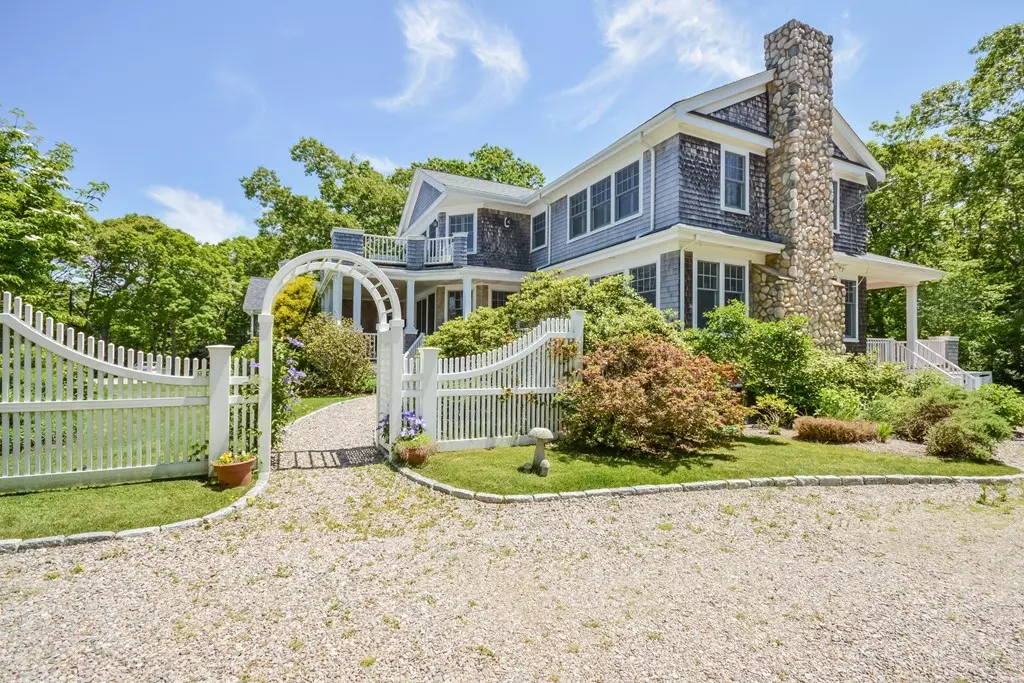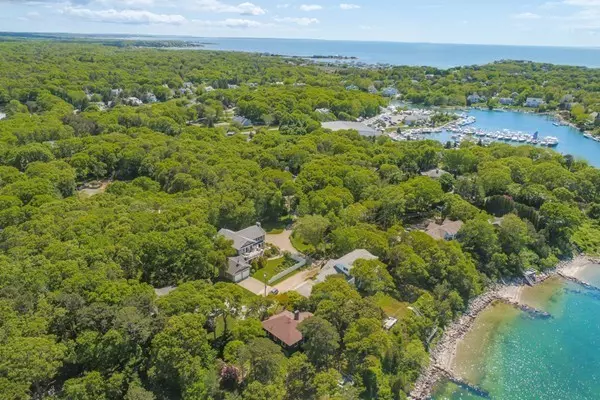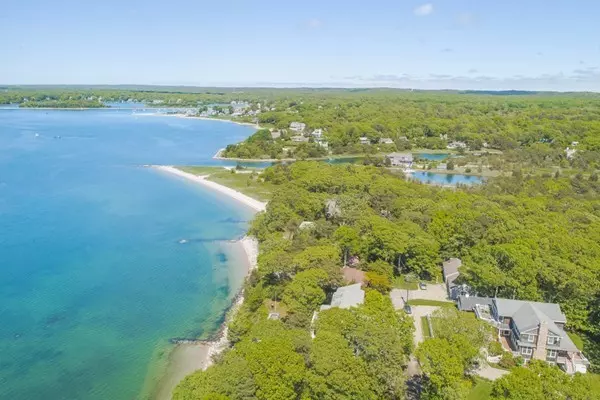$1,185,000
$1,295,000
8.5%For more information regarding the value of a property, please contact us for a free consultation.
29 Eldredge Drive Falmouth, MA 02556
3 Beds
4 Baths
3,356 SqFt
Key Details
Sold Price $1,185,000
Property Type Single Family Home
Sub Type Single Family Residence
Listing Status Sold
Purchase Type For Sale
Square Footage 3,356 sqft
Price per Sqft $353
Subdivision Nye'S Cliff
MLS Listing ID 72343194
Sold Date 08/17/18
Style Contemporary
Bedrooms 3
Full Baths 4
HOA Y/N false
Year Built 2004
Annual Tax Amount $8,102
Tax Year 2018
Lot Size 0.470 Acres
Acres 0.47
Property Description
Gracious shingle style home on Nye's Cliff with peek water views and private beach just steps from door! The open first floor includes the living room which flows into the gourmet kitchen with fabulous bar then into the dining room and finally outside to the wraparound decks! Enjoy the sights, smells and sounds of the ocean! The master suite is on the second floor with a private deck overlooking the gardens and water views, and the luxurious master bathroom with shower and jacuzzi tub. There are two additional bedrooms, another full bathroom and laundry room completing the second floor. Step down to the finished walkout basement for the entertainment room and full bathroom allowing for plenty of extra guests at your summer retreat! Lucious gardens and arbors accent this modern beauty!
Location
State MA
County Barnstable
Area North Falmouth
Zoning RB
Direction Wild Harbor Rd in N Falmouth. R on Ryder Rd. R then L at forks on Ryder Rd. R on Eldredge.
Rooms
Family Room Flooring - Wall to Wall Carpet
Basement Full, Finished, Walk-Out Access, Interior Entry
Primary Bedroom Level Second
Dining Room Flooring - Wood, Recessed Lighting
Kitchen Closet/Cabinets - Custom Built, Flooring - Wood, Countertops - Stone/Granite/Solid, Breakfast Bar / Nook, Gas Stove
Interior
Interior Features Closet, Cabinets - Upgraded, Home Office
Heating Central, Forced Air, Natural Gas
Cooling Central Air
Flooring Tile, Carpet, Hardwood, Flooring - Wall to Wall Carpet
Fireplaces Number 1
Fireplaces Type Living Room
Appliance Range, Dishwasher, Trash Compactor, Microwave, Refrigerator, Washer, Dryer, Propane Water Heater, Tank Water Heater, Utility Connections for Gas Range, Utility Connections for Gas Dryer
Laundry Recessed Lighting, Second Floor
Exterior
Exterior Feature Balcony, Rain Gutters, Professional Landscaping, Sprinkler System, Garden, Outdoor Shower
Garage Spaces 2.0
Community Features Tennis Court(s), Bike Path, Conservation Area, Highway Access, House of Worship, Marina, Public School
Utilities Available for Gas Range, for Gas Dryer
Waterfront Description Beach Front, Bay, Harbor, Ocean, Walk to, 0 to 1/10 Mile To Beach, Beach Ownership(Deeded Rights)
View Y/N Yes
View Scenic View(s)
Roof Type Shingle
Total Parking Spaces 8
Garage Yes
Building
Lot Description Corner Lot, Cleared, Level
Foundation Concrete Perimeter
Sewer Private Sewer
Water Private
Architectural Style Contemporary
Others
Senior Community false
Acceptable Financing Contract
Listing Terms Contract
Read Less
Want to know what your home might be worth? Contact us for a FREE valuation!

Our team is ready to help you sell your home for the highest possible price ASAP
Bought with Linae Argento • Sotheby's International Realty
GET MORE INFORMATION





