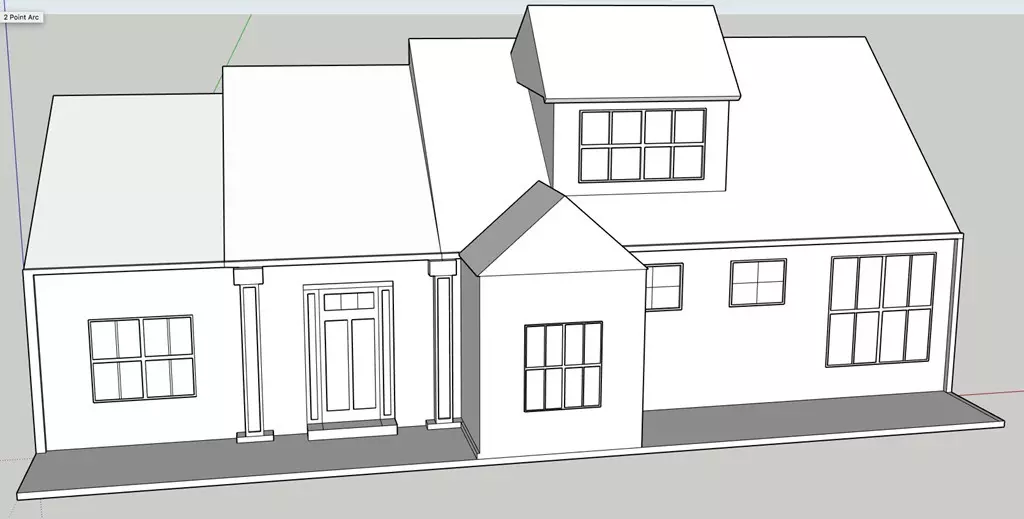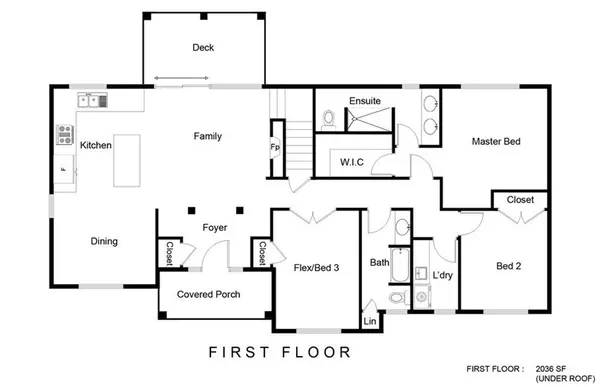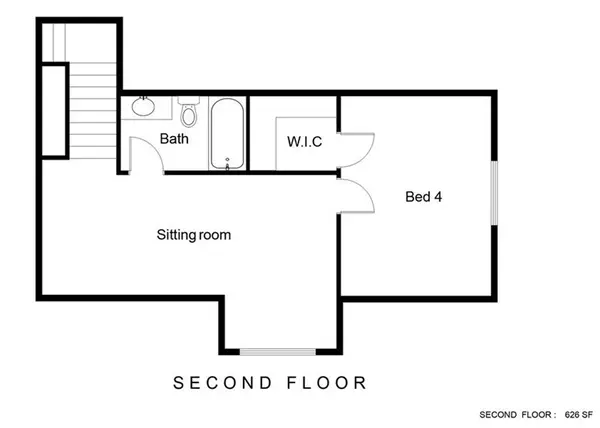$781,093
$749,900
4.2%For more information regarding the value of a property, please contact us for a free consultation.
185 Mill Road #Lot 1A North Andover, MA 01845
4 Beds
3 Baths
2,662 SqFt
Key Details
Sold Price $781,093
Property Type Single Family Home
Sub Type Single Family Residence
Listing Status Sold
Purchase Type For Sale
Square Footage 2,662 sqft
Price per Sqft $293
MLS Listing ID 72342023
Sold Date 11/26/18
Style Cape, Bungalow, Craftsman
Bedrooms 4
Full Baths 3
HOA Y/N false
Year Built 2018
Tax Year 2018
Property Description
Beautiful New Craftsman Style home to be built on a fabulous lot in a great, central North Andover location near the Annie L Sargent Elementary School. This feature-rich home will be built by one of the area's premier builders. This open concept floor plan will have 8 rooms, 4 bedrooms, 3 full baths with first and second floor master bedroom option allowing for both traditional and flexible utility of the floor plan. In addition to quality construction this home will ooze luxury and sophistication with 9 foot first floor ceilings, 8 foot second floor ceilings, Stainless Steel appliances, granite counter tops, large eat at kitchen island, central air, 2 car garage, and so much more. With easy access to Rte 114 and other major routes, you will not want to miss this opportunity to make this new home yours and do so while there is still plenty of time to make finish choices and put your personal touch on your new home. The home can be ready for occupancy Fall 2018.
Location
State MA
County Essex
Direction 114 or Johnson St to Mill Road
Rooms
Family Room Flooring - Wood, Balcony / Deck, Cable Hookup, Exterior Access, Open Floorplan, Recessed Lighting, Slider
Basement Partial, Interior Entry, Garage Access, Concrete, Unfinished
Primary Bedroom Level First
Dining Room Flooring - Wood, Window(s) - Picture, Open Floorplan
Kitchen Flooring - Wood, Dining Area, Countertops - Stone/Granite/Solid, Countertops - Upgraded, Kitchen Island, Cabinets - Upgraded, Open Floorplan
Interior
Heating Central, Forced Air, Natural Gas
Cooling Central Air
Flooring Wood, Tile, Carpet
Fireplaces Number 1
Fireplaces Type Family Room
Appliance Range, Dishwasher, Microwave, Gas Water Heater, Tank Water Heaterless, Plumbed For Ice Maker, Utility Connections for Gas Range, Utility Connections for Electric Oven, Utility Connections for Electric Dryer
Laundry Electric Dryer Hookup, Washer Hookup, First Floor
Exterior
Exterior Feature Professional Landscaping
Garage Spaces 2.0
Community Features Public Transportation, Shopping, Tennis Court(s), Park, Walk/Jog Trails, Golf, Conservation Area, Highway Access, House of Worship, Private School, Public School, University
Utilities Available for Gas Range, for Electric Oven, for Electric Dryer, Washer Hookup, Icemaker Connection
Roof Type Shingle
Total Parking Spaces 4
Garage Yes
Building
Lot Description Cleared, Gentle Sloping
Foundation Concrete Perimeter
Sewer Private Sewer
Water Public
Architectural Style Cape, Bungalow, Craftsman
Schools
Middle Schools Nams
High Schools Nahs
Others
Senior Community false
Read Less
Want to know what your home might be worth? Contact us for a FREE valuation!

Our team is ready to help you sell your home for the highest possible price ASAP
Bought with Lillian Montalto • Lillian Montalto Signature Properties
GET MORE INFORMATION




