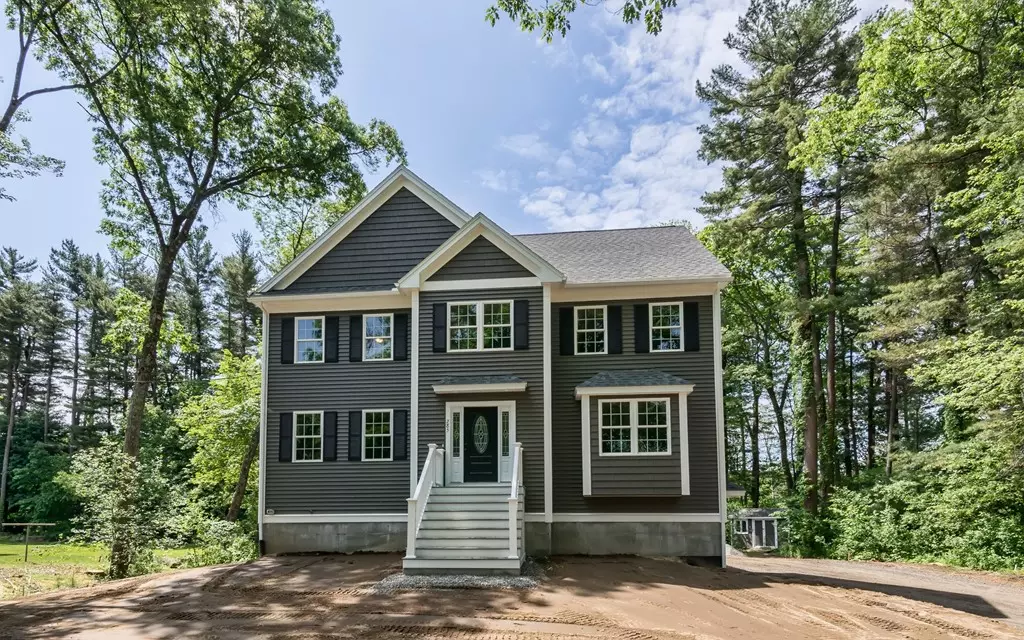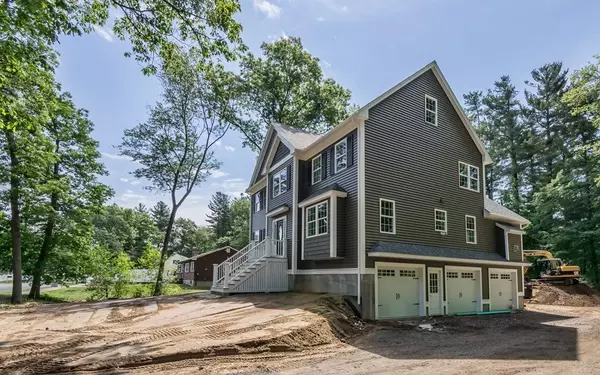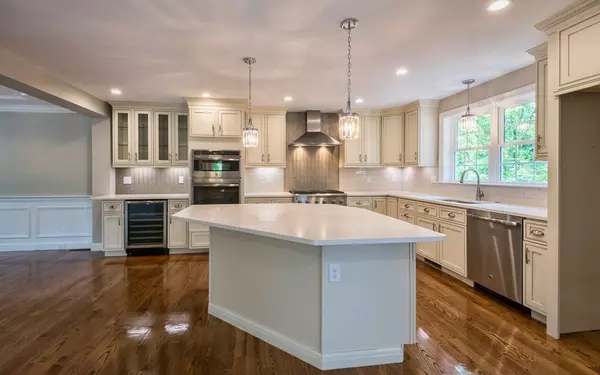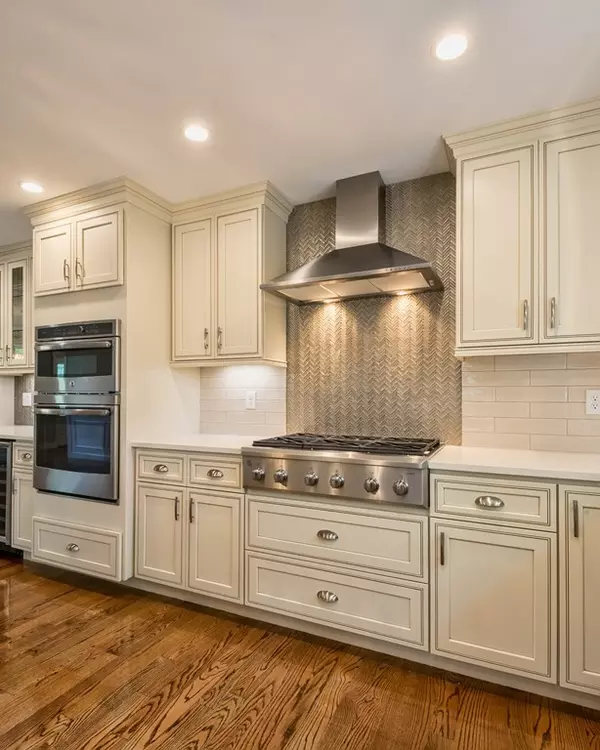$775,000
$769,900
0.7%For more information regarding the value of a property, please contact us for a free consultation.
285 Salem Street Wilmington, MA 01887
4 Beds
2.5 Baths
2,550 SqFt
Key Details
Sold Price $775,000
Property Type Single Family Home
Sub Type Single Family Residence
Listing Status Sold
Purchase Type For Sale
Square Footage 2,550 sqft
Price per Sqft $303
MLS Listing ID 72341739
Sold Date 07/17/18
Style Colonial
Bedrooms 4
Full Baths 2
Half Baths 1
HOA Y/N false
Year Built 2018
Annual Tax Amount $9,999
Tax Year 2018
Lot Size 0.520 Acres
Acres 0.52
Property Description
OH SUN 6/10 12-1:30 NO. WILM STUNNING COLONIAL BUILT BY SOUGHT AFTER BUILDER WITH UPGRADES GALORE!! Natural gas & town sewer for this bright, sunny open concept beauty. This home boasts the promise of gracious living & casual elegance with its sophisticated decor, clean lines & finishes. BREATHTAKING UPGRADED KITCHEN W/QUARTZ COUNTERS, SS APP, HUGE ISLAND, PANTRY, WALL OVEN & MICROWAVE, ENTERTAINMENT BAR AREA W/WINE CHILLER AND DECORATIVE CABINETS. Whether you're entertaining or enjoying family time, everyone can be together in the VAULTED FAMRM w/stone fp. Formal dinrm boasts wainscoting and optional fl plan provides for a private home office/guest room or... whatever you'd like. Hdwd thruout 1st fl, staircase & 2nd fl hallway. MBR w/dbl sinks, sep shower & tub & walk-in closet. 2fl fl bath offers dbl sinks as well. 3 additional bdrms & laundry on 2nd fl. All bathrooms w/quartz counters. Huge w/up attic. Mins to RT93 & Commuter Rail.. Level cleared backyd.
Location
State MA
County Middlesex
Zoning Res
Direction Middlesex St to Salem St
Rooms
Family Room Cathedral Ceiling(s), Ceiling Fan(s), Flooring - Hardwood, Recessed Lighting
Basement Full, Walk-Out Access, Interior Entry, Garage Access, Concrete
Primary Bedroom Level Second
Dining Room Coffered Ceiling(s), Flooring - Hardwood, Wainscoting
Kitchen Flooring - Hardwood, Dining Area, Pantry, Countertops - Stone/Granite/Solid, Kitchen Island, Cabinets - Upgraded, Open Floorplan, Recessed Lighting, Stainless Steel Appliances, Wine Chiller, Gas Stove
Interior
Interior Features Home Office
Heating Forced Air, Natural Gas
Cooling Central Air
Flooring Tile, Carpet, Hardwood, Flooring - Hardwood
Fireplaces Number 1
Fireplaces Type Family Room
Appliance Oven, Dishwasher, Disposal, Microwave, Countertop Range, Wine Refrigerator, Range Hood, Tank Water Heaterless, Plumbed For Ice Maker, Utility Connections for Gas Range, Utility Connections for Electric Dryer
Laundry Second Floor, Washer Hookup
Exterior
Exterior Feature Rain Gutters, Storage, Professional Landscaping
Garage Spaces 3.0
Community Features Shopping, Tennis Court(s), Medical Facility, Highway Access, House of Worship, Public School, T-Station
Utilities Available for Gas Range, for Electric Dryer, Washer Hookup, Icemaker Connection
Roof Type Shingle
Total Parking Spaces 4
Garage Yes
Building
Lot Description Level
Foundation Concrete Perimeter
Sewer Public Sewer
Water Public
Others
Senior Community false
Read Less
Want to know what your home might be worth? Contact us for a FREE valuation!

Our team is ready to help you sell your home for the highest possible price ASAP
Bought with Katherine Meisenheimer • Centre Realty Group
GET MORE INFORMATION





