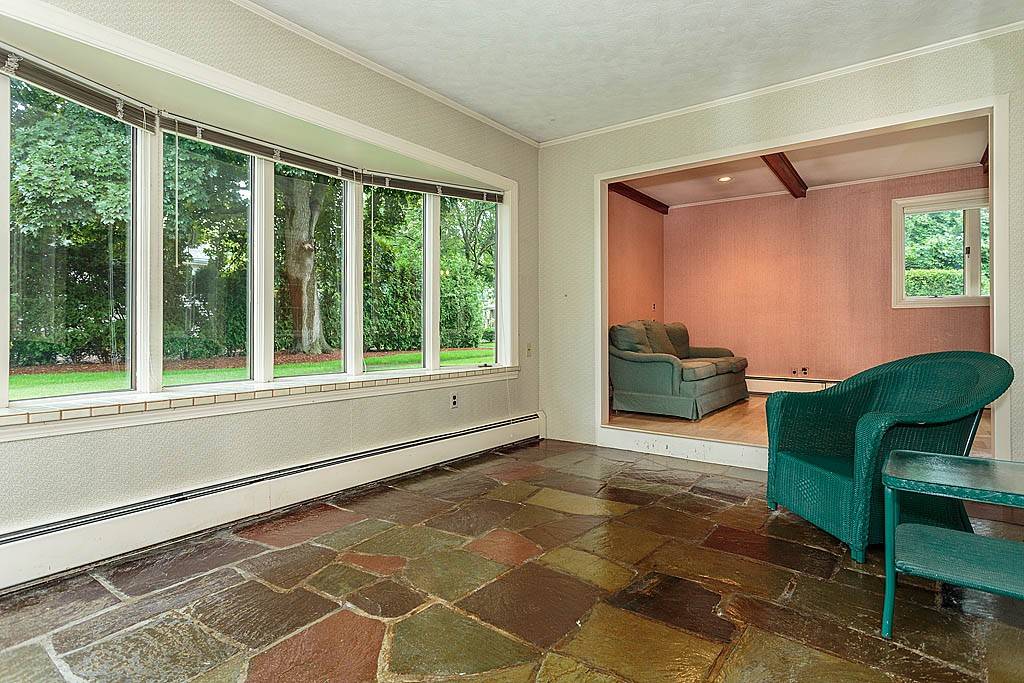$1,010,000
$995,000
1.5%For more information regarding the value of a property, please contact us for a free consultation.
37 Hoitt Road Belmont, MA 02478
3 Beds
2.5 Baths
1,657 SqFt
Key Details
Sold Price $1,010,000
Property Type Single Family Home
Sub Type Single Family Residence
Listing Status Sold
Purchase Type For Sale
Square Footage 1,657 sqft
Price per Sqft $609
MLS Listing ID 72341533
Sold Date 07/16/18
Style Ranch
Bedrooms 3
Full Baths 2
Half Baths 1
Year Built 1955
Annual Tax Amount $10,461
Tax Year 2018
Lot Size 9,147 Sqft
Acres 0.21
Property Sub-Type Single Family Residence
Property Description
This inviting eight room ranch is sited on a beautiful 9,000 sq. ft. level lot offering spacious living room with fireplace overlooking a formal dining room, the family room opens to a bright sunroom with a large bay window and offers access to beautiful lush grounds. Features include an updated eat-in-kitchen, three bedrooms including an en-suite master, 2.5 baths, hardwood floors, an expansive finished lower level, one car garage, central air and irrigation system. Proximity to school, park, shops, restaurants, public transportation, Cambridge and Boston enhance this home.
Location
State MA
County Middlesex
Zoning RES
Direction Channing Rd to Dean St. to Hoitt Rd
Rooms
Family Room Beamed Ceilings, Flooring - Hardwood
Basement Full, Finished, Interior Entry, Garage Access
Primary Bedroom Level First
Dining Room Flooring - Hardwood, Window(s) - Picture
Kitchen Flooring - Stone/Ceramic Tile, Dining Area, Countertops - Stone/Granite/Solid
Interior
Interior Features Sun Room, Play Room
Heating Baseboard, Natural Gas
Cooling Central Air
Flooring Tile, Hardwood, Stone / Slate, Flooring - Stone/Ceramic Tile, Flooring - Wall to Wall Carpet
Fireplaces Number 1
Fireplaces Type Living Room
Appliance Range, Dishwasher, Disposal, Refrigerator, Tank Water Heater, Utility Connections for Gas Range
Laundry In Basement, Washer Hookup
Exterior
Exterior Feature Professional Landscaping, Sprinkler System, Stone Wall
Garage Spaces 1.0
Community Features Public Transportation, Shopping, Tennis Court(s), Park, Golf, Highway Access, Public School
Utilities Available for Gas Range, Washer Hookup
Roof Type Shingle
Total Parking Spaces 1
Garage Yes
Building
Lot Description Corner Lot, Level
Foundation Concrete Perimeter
Sewer Public Sewer
Water Public
Architectural Style Ranch
Schools
Elementary Schools Winn Brook
Middle Schools Chenery
High Schools B.H.S.
Others
Senior Community false
Read Less
Want to know what your home might be worth? Contact us for a FREE valuation!

Our team is ready to help you sell your home for the highest possible price ASAP
Bought with Steven Savarese • Century 21 Adams KC
GET MORE INFORMATION





