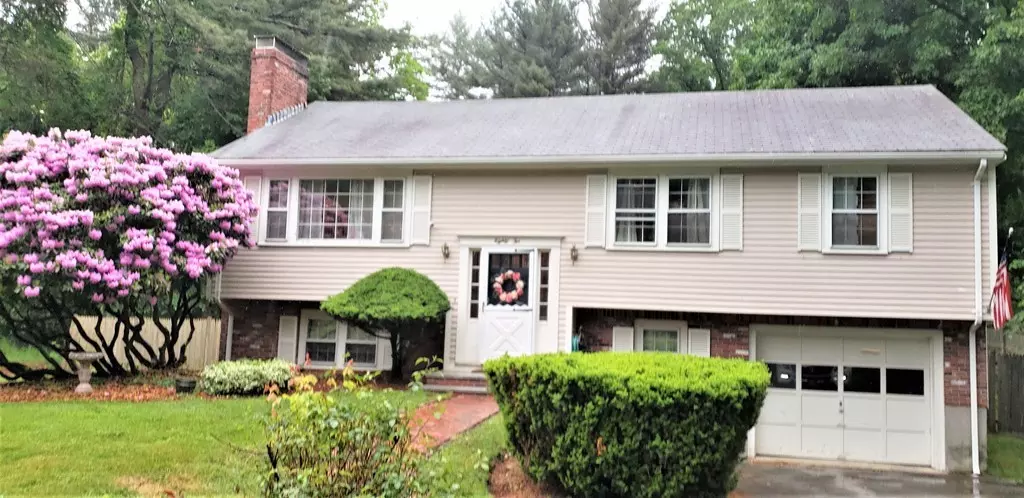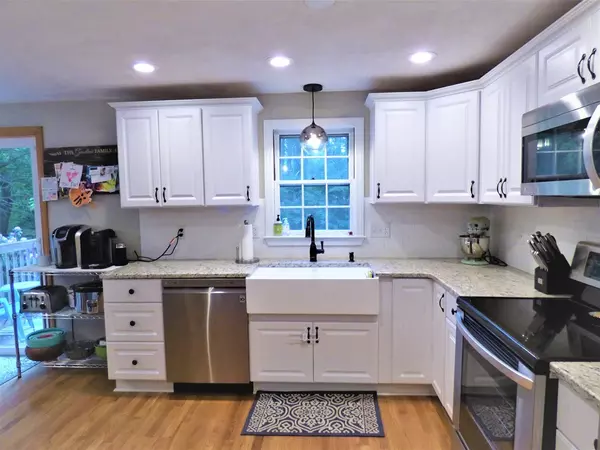$535,000
$529,000
1.1%For more information regarding the value of a property, please contact us for a free consultation.
82 Butters Row Wilmington, MA 01887
3 Beds
1.5 Baths
1,776 SqFt
Key Details
Sold Price $535,000
Property Type Single Family Home
Sub Type Single Family Residence
Listing Status Sold
Purchase Type For Sale
Square Footage 1,776 sqft
Price per Sqft $301
MLS Listing ID 72340892
Sold Date 08/07/18
Style Raised Ranch
Bedrooms 3
Full Baths 1
Half Baths 1
HOA Y/N false
Year Built 1970
Annual Tax Amount $5,438
Tax Year 2018
Lot Size 0.560 Acres
Acres 0.56
Property Description
Everything has been done for you! A brand new kitchen with stainless steel appliances, beautiful granite and even a farmer's sink is just the beginning. Open the sliders to the deck from the dining room and enjoy the beautiful, large backyard. Every room has been freshly painted in designer colors. This Open Floor plan is just right for all your family. Beautiful double sink vanity in the bathroom. Hardwood floors throughout. There is a new Wall unit air-conditioner that cools the entire main floor. The lower level offers a multitude of uses including a family room, play area, office and laundry room. This property is located very close to the brand new park and minutes from Rt. 93, the train station and Rt. 128. THIS COULD BE YOUR NEW HOME. Showings start on Saturday, June 9th by appointment. Open House Sunday, June 10th, 12 - 2.
Location
State MA
County Middlesex
Zoning Single Fam
Direction Chestnut Street to Butters Row or Rt. 38 to Butters Row.
Rooms
Family Room Flooring - Wall to Wall Carpet, Cable Hookup
Basement Full, Finished, Walk-Out Access, Garage Access
Primary Bedroom Level First
Dining Room Flooring - Hardwood, Balcony / Deck, Exterior Access, Open Floorplan
Kitchen Balcony / Deck, Countertops - Stone/Granite/Solid, Breakfast Bar / Nook, Deck - Exterior, Remodeled, Slider
Interior
Interior Features Home Office
Heating Baseboard, Oil
Cooling Wall Unit(s)
Flooring Wood, Tile
Fireplaces Number 1
Appliance Range, Dishwasher, Refrigerator, Washer, Dryer, Oil Water Heater
Exterior
Garage Spaces 1.0
Community Features Public Transportation, Shopping, Walk/Jog Trails, Stable(s), Medical Facility, Laundromat, Conservation Area, Highway Access, House of Worship, Private School, Public School, T-Station
Roof Type Shingle
Total Parking Spaces 5
Garage Yes
Building
Lot Description Gentle Sloping
Foundation Concrete Perimeter
Sewer Private Sewer
Water Public
Read Less
Want to know what your home might be worth? Contact us for a FREE valuation!

Our team is ready to help you sell your home for the highest possible price ASAP
Bought with Arthur Durkin • Keller Williams Realty
GET MORE INFORMATION





