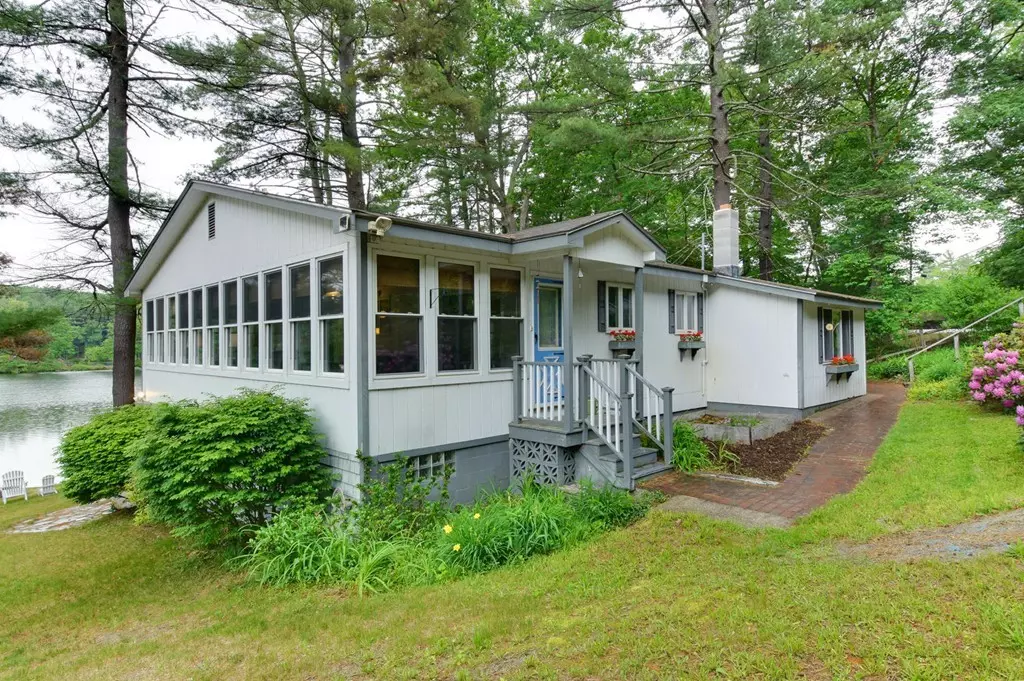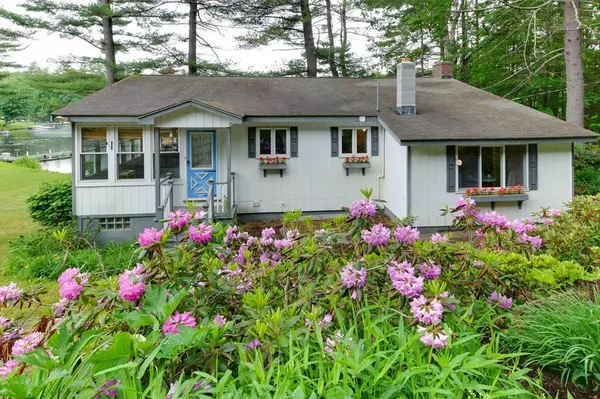$375,000
$359,900
4.2%For more information regarding the value of a property, please contact us for a free consultation.
176 Massapoag Road Tyngsborough, MA 01879
3 Beds
1 Bath
1,386 SqFt
Key Details
Sold Price $375,000
Property Type Single Family Home
Sub Type Single Family Residence
Listing Status Sold
Purchase Type For Sale
Square Footage 1,386 sqft
Price per Sqft $270
MLS Listing ID 72340774
Sold Date 07/27/18
Style Ranch
Bedrooms 3
Full Baths 1
Year Built 1930
Annual Tax Amount $5,110
Tax Year 2018
Lot Size 10,890 Sqft
Acres 0.25
Property Description
PLEASE submit any offers by Monday 6/11 12pm noon.Waterfront! Let the fun begin! Inviting, spacious 3 bedroom ranch with walls of windows overlooking Lake Massapoag. Great size kitchen, dining room w/fieldstone fireplace with pellet insert & gorgeous hardwood floors are just some of what awaits you. Versatile, 35' family room w/3 walls of windows offers plenty of room relaxing, entertaining or even indoor dining overlooking the lake. Partially finished basement w/walkout offers tons of storage & workspace and possibility of more finished space. Enjoy the view from your own dock or while lounging in the backyard Enjoy all your outdoor activities in the backyard w/firepit, young dock, swimming, fishing or boating and hiking trails nearby. New septic 2011,newer dock, H20 heater & well pump. Come add your touches and make it your own. Great opportunity to be on waterfront. Feels like home. Showings begin Thurs. 6/8.
Location
State MA
County Middlesex
Zoning RES
Direction Scribner Road to Groton Road to Massapoag Road
Rooms
Family Room Flooring - Wall to Wall Carpet, Exterior Access
Basement Full, Partially Finished, Walk-Out Access, Interior Entry
Primary Bedroom Level First
Dining Room Wood / Coal / Pellet Stove, Flooring - Hardwood
Kitchen Flooring - Vinyl, Countertops - Stone/Granite/Solid, Breakfast Bar / Nook
Interior
Interior Features Closet, Den, Mud Room
Heating Forced Air, Oil
Cooling Window Unit(s)
Flooring Tile, Vinyl, Carpet, Hardwood, Flooring - Hardwood, Flooring - Vinyl
Fireplaces Number 1
Appliance Range, Dishwasher, Microwave, Refrigerator, Washer, Dryer, Electric Water Heater, Utility Connections for Electric Range, Utility Connections for Electric Oven, Utility Connections for Electric Dryer
Laundry In Basement, Washer Hookup
Exterior
Community Features Shopping
Utilities Available for Electric Range, for Electric Oven, for Electric Dryer, Washer Hookup
Waterfront Description Waterfront, Lake, Dock/Mooring, Frontage, Direct Access
Roof Type Shingle
Total Parking Spaces 3
Garage No
Building
Lot Description Gentle Sloping
Foundation Block
Sewer Private Sewer
Water Private
Others
Acceptable Financing Contract
Listing Terms Contract
Read Less
Want to know what your home might be worth? Contact us for a FREE valuation!

Our team is ready to help you sell your home for the highest possible price ASAP
Bought with Jennifer Connor • Keller Williams Realty-Merrimack
GET MORE INFORMATION





