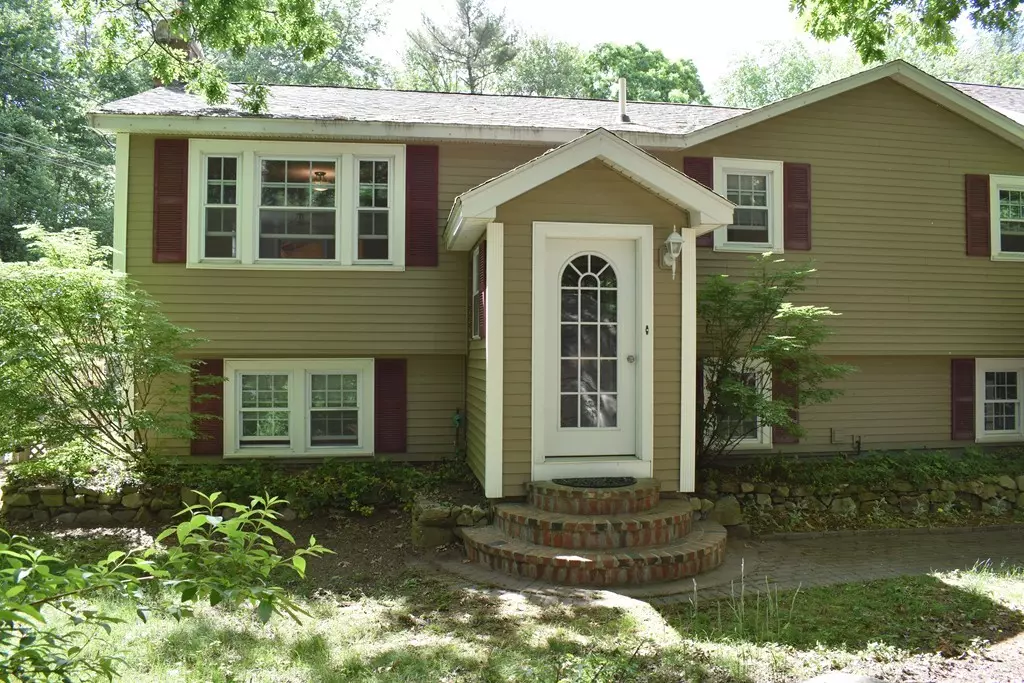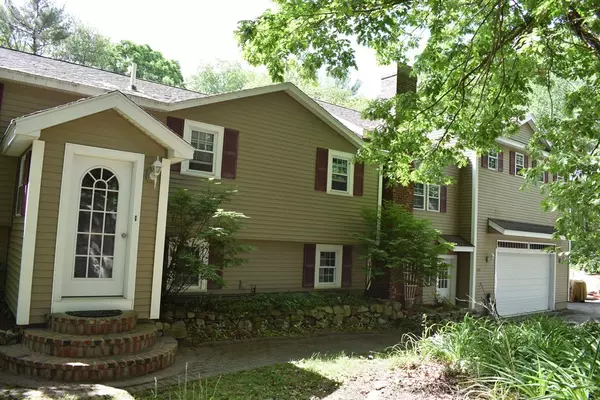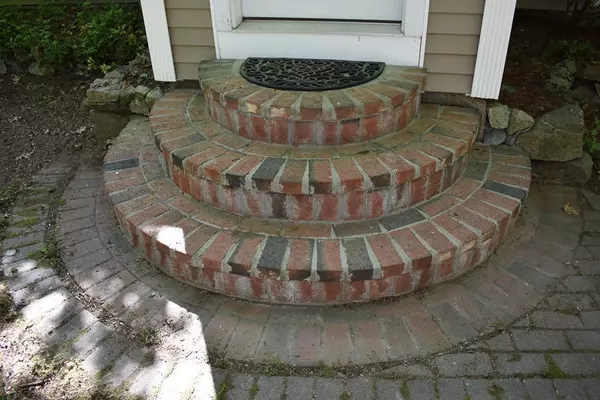$441,950
$449,900
1.8%For more information regarding the value of a property, please contact us for a free consultation.
300 Westford Road Tyngsborough, MA 01879
4 Beds
3 Baths
2,852 SqFt
Key Details
Sold Price $441,950
Property Type Single Family Home
Sub Type Single Family Residence
Listing Status Sold
Purchase Type For Sale
Square Footage 2,852 sqft
Price per Sqft $154
MLS Listing ID 72339059
Sold Date 07/17/18
Bedrooms 4
Full Baths 3
HOA Y/N false
Year Built 1979
Annual Tax Amount $6,938
Tax Year 2018
Lot Size 1.000 Acres
Acres 1.0
Property Description
Enjoy the best of both worlds! This house has it all. A wonderful 4 bedroom/3 bath home situated on a one acre lot with a beautiful fenced private backyard, and yet only a 5 min commute to Rte 3, 10 min to Rte 495, and easy quick access to Nashua and the Pheasant Lane Mall!! Relax in the large 3 season porch overlooking a beautiful in-ground pool and hot tub, ideal for entertaining. Spacious rooms with hardwood/ceramic floors, 10 ft ceilings, and a substantial addition with a bedroom, family room, kitchen, and bathroom perfect for an extended family make this a must-see! The large heated garage (separate zone) is plumbed for hot/cold water and the house is wired for a generator. This delightful house has many updates including the roof, boiler, septic system and siding. Don't miss this one! OFFERS REVIEWED WEDNESDAY JUNE 13th AT 6:00 PM. Sellers have the right to accept offers at any time.
Location
State MA
County Middlesex
Zoning RES
Direction From Rt 3, exit 34 for Westford Rd, Turn left onto Westford Rd, Slight left to stay on Westford Rd
Rooms
Family Room Wood / Coal / Pellet Stove, Closet, Flooring - Stone/Ceramic Tile, Slider
Basement Full, Finished, Walk-Out Access
Primary Bedroom Level First
Dining Room Flooring - Hardwood
Kitchen Ceiling Fan(s), Flooring - Stone/Ceramic Tile
Interior
Interior Features Home Office, Kitchen, Living/Dining Rm Combo
Heating Oil, Natural Gas, Electric
Cooling Window Unit(s)
Flooring Flooring - Wall to Wall Carpet
Fireplaces Number 2
Fireplaces Type Family Room
Laundry In Basement
Exterior
Exterior Feature Balcony, Storage
Garage Spaces 2.0
Fence Fenced
Pool Pool - Inground Heated
Community Features Public Transportation, Shopping, Pool, Walk/Jog Trails, Golf, Medical Facility
Roof Type Shingle
Total Parking Spaces 10
Garage Yes
Private Pool true
Building
Lot Description Level
Foundation Concrete Perimeter
Sewer Private Sewer
Water Private
Schools
Elementary Schools Tyngsboro
Middle Schools Tyngsboro
High Schools Tyngsboro
Others
Acceptable Financing Contract
Listing Terms Contract
Read Less
Want to know what your home might be worth? Contact us for a FREE valuation!

Our team is ready to help you sell your home for the highest possible price ASAP
Bought with Soraya Abreu • RE/MAX Leading Edge
GET MORE INFORMATION





