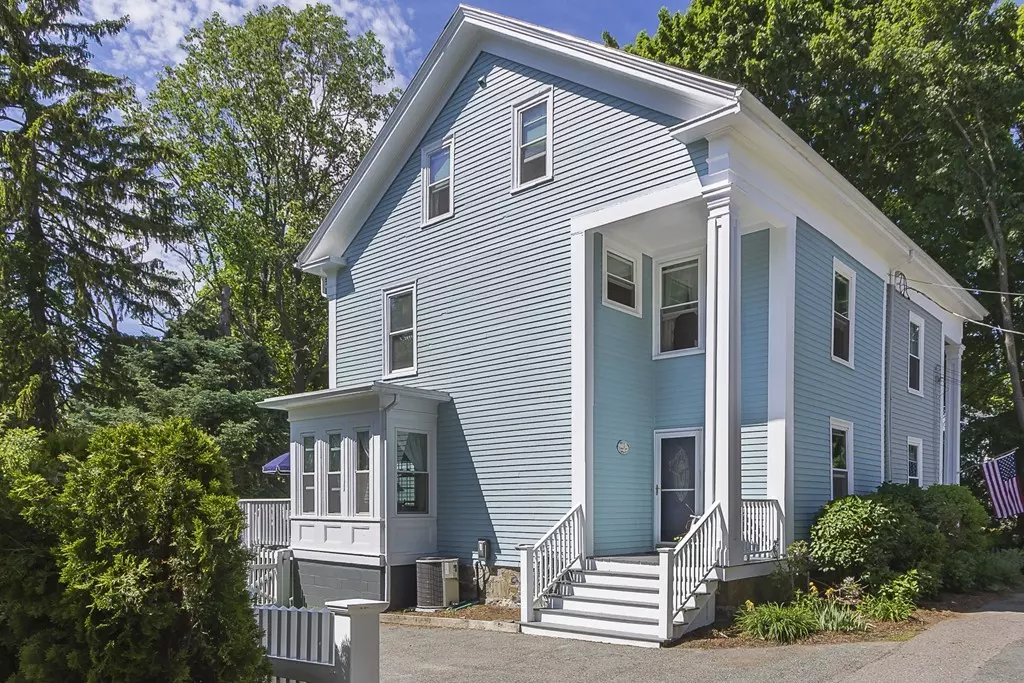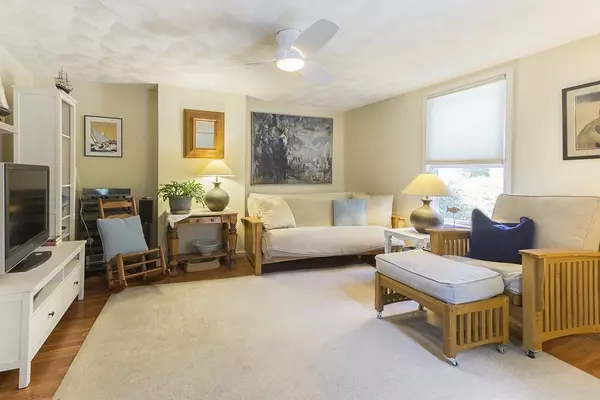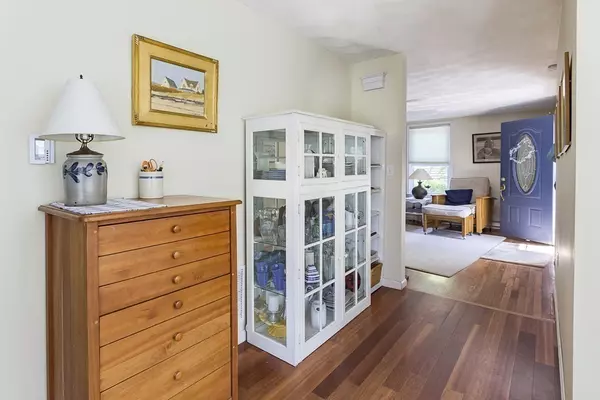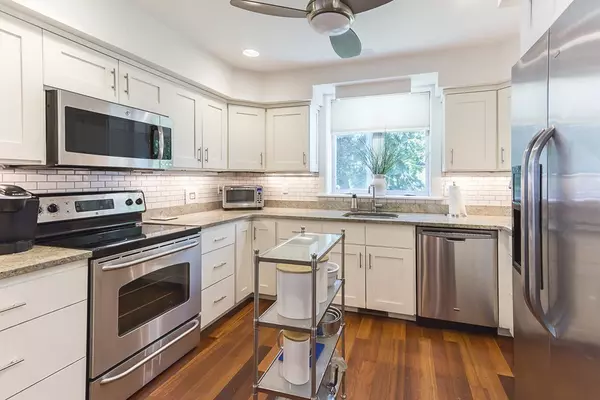$630,000
$649,900
3.1%For more information regarding the value of a property, please contact us for a free consultation.
3 Abbot Ct Marblehead, MA 01945
3 Beds
2.5 Baths
1,964 SqFt
Key Details
Sold Price $630,000
Property Type Single Family Home
Sub Type Single Family Residence
Listing Status Sold
Purchase Type For Sale
Square Footage 1,964 sqft
Price per Sqft $320
Subdivision Robinson Farm
MLS Listing ID 72338960
Sold Date 09/06/18
Style Farmhouse
Bedrooms 3
Full Baths 2
Half Baths 1
Year Built 1900
Annual Tax Amount $6,347
Tax Year 2018
Lot Size 4,356 Sqft
Acres 0.1
Property Description
Sun drenched, graciously appointed 3 bedroom home perched gently above vast Robinson Farm conservation area. Enjoy the secluded privacy of this unique location, in close proximity to downtown shops, restaurants and Old Town nautical charm. Extensive house renovations in 2007, new bath and exterior painting in 2017. The bright kitchen updated in 2013, with granite/SS/custom white cabinets opens to the dining area and sliding French doors to the deck and terraced, fenced backyard. A generous sitting room leads to the second floor's spacious accommodations including a den/office and master suite with large walk-in closet and master bath with Jacuzzi tub and shower. The upper floor offers 2 bedrooms and new full bath. Farmer Robinson built these attached dwellings for his twin daughters. Nothing is shared except a common wall.
Location
State MA
County Essex
Zoning SR
Direction Jersey Street To Ramsdell St to Abbot Court
Rooms
Basement Full, Interior Entry, Concrete
Primary Bedroom Level Second
Dining Room Flooring - Hardwood, Window(s) - Bay/Bow/Box, Balcony / Deck, French Doors, Exterior Access
Kitchen Ceiling Fan(s), Flooring - Hardwood, Dining Area, Countertops - Stone/Granite/Solid, Breakfast Bar / Nook, Cabinets - Upgraded, Recessed Lighting, Stainless Steel Appliances
Interior
Interior Features Office
Heating Central, Forced Air, Oil
Cooling Central Air
Flooring Wood, Tile, Carpet, Flooring - Wood
Appliance Range, Dishwasher, Disposal, Microwave, Refrigerator, Washer, Dryer, Oil Water Heater, Plumbed For Ice Maker, Utility Connections for Electric Range, Utility Connections for Electric Oven, Utility Connections for Electric Dryer
Laundry Electric Dryer Hookup, Washer Hookup, First Floor
Exterior
Exterior Feature Rain Gutters
Fence Fenced
Community Features Public Transportation, Shopping, Park, Walk/Jog Trails, Bike Path, Conservation Area, House of Worship, Marina, Private School, Public School
Utilities Available for Electric Range, for Electric Oven, for Electric Dryer, Washer Hookup, Icemaker Connection
Waterfront Description Beach Front, Beach Access, Harbor, Ocean, Walk to, 3/10 to 1/2 Mile To Beach, Beach Ownership(Public)
Roof Type Shingle
Total Parking Spaces 3
Garage No
Building
Lot Description Other
Foundation Block, Stone
Sewer Public Sewer
Water Public
Architectural Style Farmhouse
Schools
Elementary Schools Public/Private
Middle Schools Public/Private
High Schools Public/Private
Read Less
Want to know what your home might be worth? Contact us for a FREE valuation!

Our team is ready to help you sell your home for the highest possible price ASAP
Bought with Sarah & Associates • Keller Williams Realty Evolution
GET MORE INFORMATION





