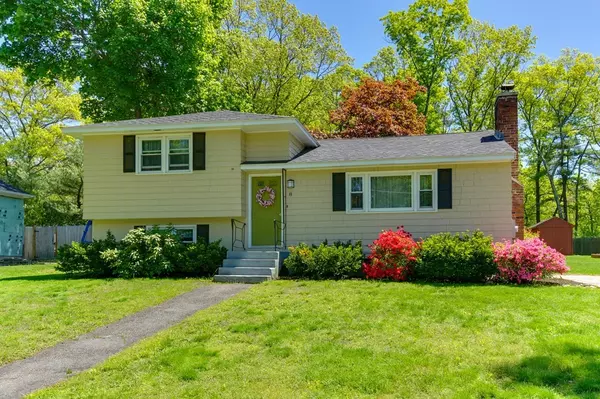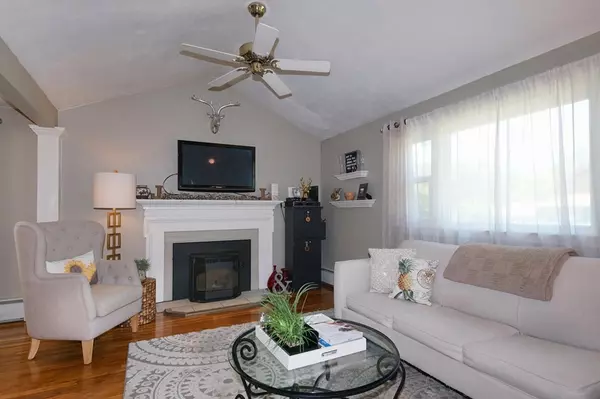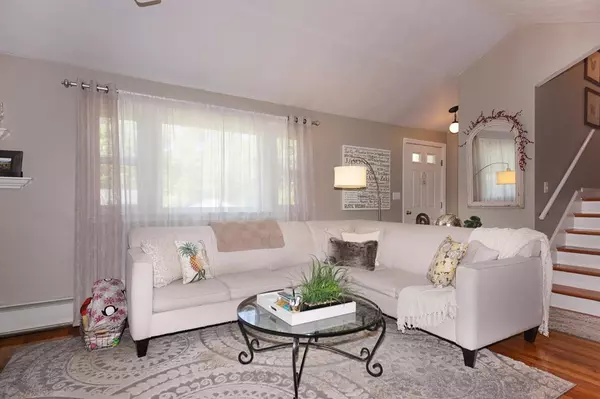$520,000
$489,900
6.1%For more information regarding the value of a property, please contact us for a free consultation.
8 Drury Ln Wilmington, MA 01887
3 Beds
1.5 Baths
1,575 SqFt
Key Details
Sold Price $520,000
Property Type Single Family Home
Sub Type Single Family Residence
Listing Status Sold
Purchase Type For Sale
Square Footage 1,575 sqft
Price per Sqft $330
MLS Listing ID 72338891
Sold Date 07/27/18
Bedrooms 3
Full Baths 1
Half Baths 1
HOA Y/N false
Year Built 1958
Annual Tax Amount $5,305
Tax Year 2017
Lot Size 0.400 Acres
Acres 0.4
Property Description
Why is everyone talking about Wilmington? Houses like this are a big reason! The open floor plan on the main level shows the very tasteful, well manicured layout. The kitchen has all granite with maple cabinets and a perfect sized island right in the middle. The kitchen flows right into the living room with a pellet stove mounted directly into the fireplace. An over sized staircase will lead you up to the master bedroom, 2nd bedroom and full bath. Or chose to go down stairs which takes you to the 3rd bedroom, a BONUS room (perfect for a study/home office) and the second bathroom. There is an unfinished basement that is perfect for storage or possibly finishing for play/game room. Take a seat in the Sun Room and enjoy the views of the beautiful backyard. A natural outcropping of rocks provides the perfect seating to enjoy a fire during the summer nights. Located only steps away from the town common and a short distance from shopping areas and commuter rail. Do NOT miss this opportunity!
Location
State MA
County Middlesex
Zoning Res. 20
Direction From 62 W- Right on Glen Road, Left on Drury Lane From 62 E- Left on Glen Road, Left on Drury Lane
Rooms
Basement Full, Unfinished
Dining Room Flooring - Hardwood
Kitchen Flooring - Stone/Ceramic Tile, Countertops - Stone/Granite/Solid, Kitchen Island, Open Floorplan, Stainless Steel Appliances
Interior
Interior Features Closet, Bonus Room
Heating Baseboard, Oil
Cooling Window Unit(s)
Flooring Wood, Tile, Concrete, Flooring - Hardwood
Fireplaces Number 1
Fireplaces Type Living Room
Appliance Range, Dishwasher, Microwave, Refrigerator, Washer, Dryer, Oil Water Heater, Utility Connections for Electric Range, Utility Connections for Electric Oven, Utility Connections for Electric Dryer
Exterior
Exterior Feature Storage
Community Features Public Transportation, Shopping, Tennis Court(s), Park, Walk/Jog Trails, Golf, Medical Facility, Laundromat, Bike Path, Highway Access, House of Worship, Public School, T-Station
Utilities Available for Electric Range, for Electric Oven, for Electric Dryer
Waterfront Description Beach Front, Lake/Pond, 1/2 to 1 Mile To Beach, Beach Ownership(Public)
Roof Type Shingle, Rubber
Total Parking Spaces 4
Garage No
Building
Foundation Concrete Perimeter
Sewer Private Sewer
Water Public
Schools
Elementary Schools Woburn Street
Middle Schools Wil. Middle
High Schools Wilmington High
Others
Acceptable Financing Contract
Listing Terms Contract
Read Less
Want to know what your home might be worth? Contact us for a FREE valuation!

Our team is ready to help you sell your home for the highest possible price ASAP
Bought with Maria DiCarlo • Century 21 Commonwealth
GET MORE INFORMATION





