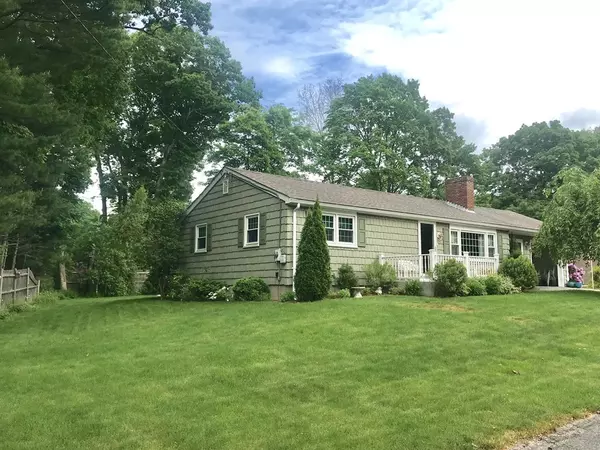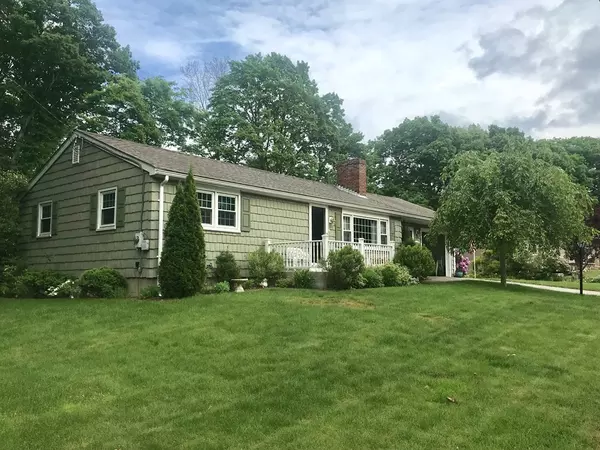$225,000
$229,900
2.1%For more information regarding the value of a property, please contact us for a free consultation.
343 High St Southbridge, MA 01550
2 Beds
1 Bath
1,066 SqFt
Key Details
Sold Price $225,000
Property Type Single Family Home
Sub Type Single Family Residence
Listing Status Sold
Purchase Type For Sale
Square Footage 1,066 sqft
Price per Sqft $211
MLS Listing ID 72338698
Sold Date 07/30/18
Style Ranch
Bedrooms 2
Full Baths 1
Year Built 1966
Annual Tax Amount $3,498
Tax Year 2018
Lot Size 0.340 Acres
Acres 0.34
Property Description
Beautiful one level living in a lovely established neighborhood setting. Drive by and you will fall in love with this immaculate home! The seller has spared no expense to make this home boast with curb appeal! Truly a charming place! This home features a new front porch and patio area, inviting pergola and patio in the peaceful back yard, fabulous landscaping, irrigation system, new siding, new windows, new roof, nice clean one car garage with extra storage space and a new garage door, pristine hardwoods in the living room, dining area and bedrooms, central air, new doors, wood burning fireplace plus a bonus year round breezeway with a gas stove. The basement area has an additional fireplace and some baseboard heating already for an easy finish! Seller is willing to leave behind a lawnmower and a snow blower as well as many garden tools! With all of this and more, all you will need to do is move in! Seller can close quickly.
Location
State MA
County Worcester
Zoning Res
Direction South St. to High St. Follow GPS Home is on left.
Rooms
Basement Full, Bulkhead, Sump Pump, Concrete
Primary Bedroom Level First
Dining Room Flooring - Hardwood
Kitchen Flooring - Vinyl
Interior
Heating Baseboard, Natural Gas, Wood
Cooling Central Air
Flooring Wood, Vinyl
Fireplaces Number 1
Fireplaces Type Living Room
Appliance Range, Dishwasher, Microwave, Refrigerator, Washer, Dryer
Laundry First Floor
Exterior
Exterior Feature Rain Gutters, Sprinkler System, Other
Garage Spaces 1.0
Community Features Shopping, Pool, Park, Walk/Jog Trails, Stable(s), Golf, Medical Facility, Laundromat, House of Worship, Private School, Public School
Total Parking Spaces 2
Garage Yes
Building
Lot Description Level
Foundation Concrete Perimeter
Sewer Public Sewer
Water Public
Others
Acceptable Financing Contract
Listing Terms Contract
Read Less
Want to know what your home might be worth? Contact us for a FREE valuation!

Our team is ready to help you sell your home for the highest possible price ASAP
Bought with Steve Sterczala • RE/MAX Prof Associates
GET MORE INFORMATION





