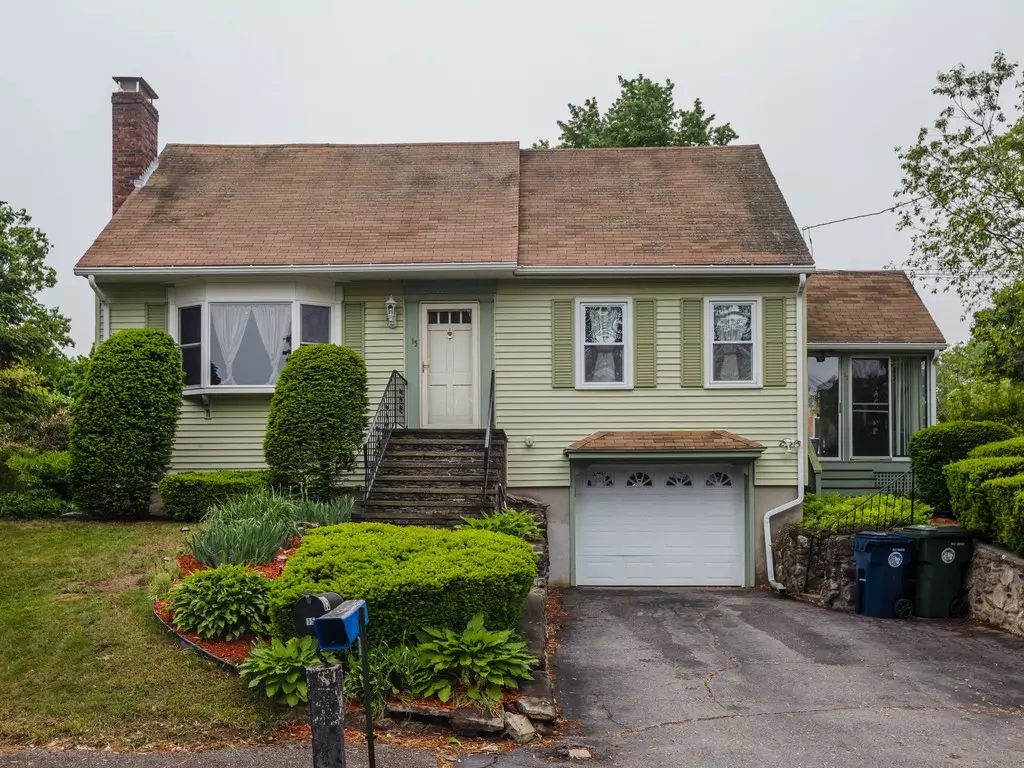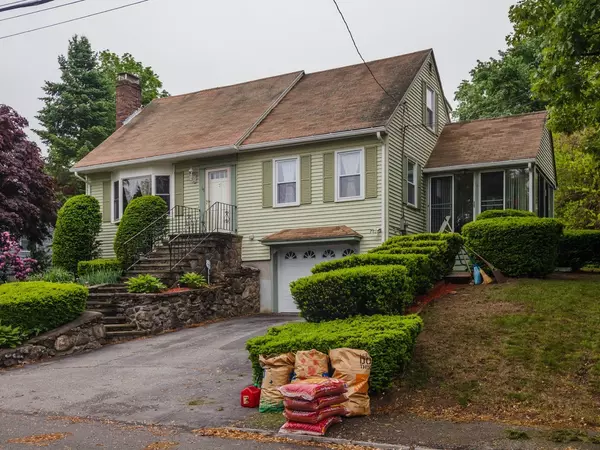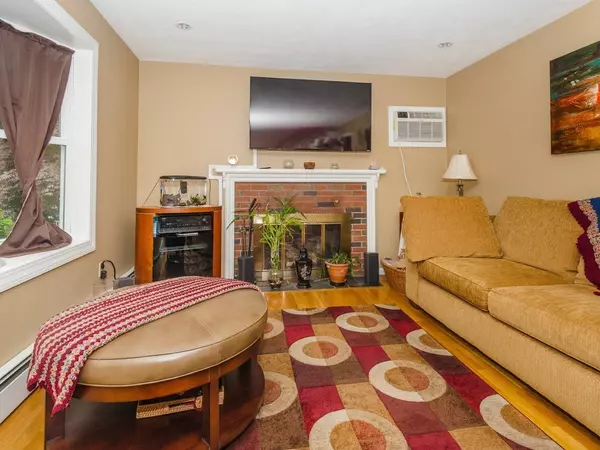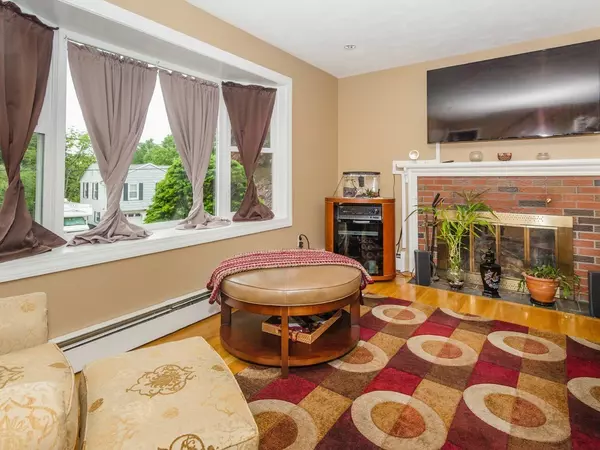$384,900
$380,500
1.2%For more information regarding the value of a property, please contact us for a free consultation.
15 Diana Dr Marlborough, MA 01752
3 Beds
2 Baths
1,555 SqFt
Key Details
Sold Price $384,900
Property Type Single Family Home
Sub Type Single Family Residence
Listing Status Sold
Purchase Type For Sale
Square Footage 1,555 sqft
Price per Sqft $247
Subdivision Jericho Hill
MLS Listing ID 72337551
Sold Date 07/31/18
Style Cape
Bedrooms 3
Full Baths 2
Year Built 1963
Annual Tax Amount $4,153
Tax Year 2018
Lot Size 10,018 Sqft
Acres 0.23
Property Description
Incredible cape style single family home in desirable Marlborough complete with 6 rooms, 3 bedrooms and 2 full baths. A fireplaced living room complete with hardwood floors and ample natural light from the large bay window welcome you home. An oversized dining room complete with high ceilings and chair rail lead to the tile floored kitchen. Ample cabinet and counters provide the perfect prep space in this eat-in-kitchen overlooking the 3-season porch and back deck - perfect for summer evenings. A 1st floor corner bedroom and updated full bath complete the level. Upstairs 2 bedrooms are spacious due to the full shed dormer. Hardwood floors, large closets and ceiling fans make these bedrooms perfect spaces to rejuvenate separated by another updated full bathroom. The freshly painted basement has been updated with a new rug and awaits your family fun. A 1/4 acre with flat yard, 1 car garage & more. Nearby to the Assabet River Rail Trail, the new APEX center, I-495 and so much more!
Location
State MA
County Middlesex
Zoning res
Direction Brigham St to Diana Drive
Rooms
Family Room Ceiling Fan(s), Flooring - Wall to Wall Carpet, Cable Hookup
Basement Full, Finished, Garage Access
Primary Bedroom Level Second
Dining Room Flooring - Hardwood, Chair Rail
Kitchen Flooring - Stone/Ceramic Tile, Dining Area, Exterior Access
Interior
Interior Features Laundry Chute
Heating Baseboard, Oil
Cooling Wall Unit(s)
Flooring Tile, Carpet, Hardwood
Fireplaces Number 1
Fireplaces Type Living Room
Appliance Range, Dishwasher, Disposal, Refrigerator, Oil Water Heater, Utility Connections for Electric Range, Utility Connections for Electric Oven, Utility Connections for Electric Dryer
Laundry Washer Hookup
Exterior
Garage Spaces 1.0
Community Features Shopping, Park, Golf, Medical Facility, Bike Path, Highway Access
Utilities Available for Electric Range, for Electric Oven, for Electric Dryer, Washer Hookup
Roof Type Shingle
Total Parking Spaces 2
Garage Yes
Building
Lot Description Sloped
Foundation Concrete Perimeter
Sewer Public Sewer
Water Public
Architectural Style Cape
Others
Acceptable Financing Contract
Listing Terms Contract
Read Less
Want to know what your home might be worth? Contact us for a FREE valuation!

Our team is ready to help you sell your home for the highest possible price ASAP
Bought with Nancy Thomas • Engel & Volkers Boston
GET MORE INFORMATION





