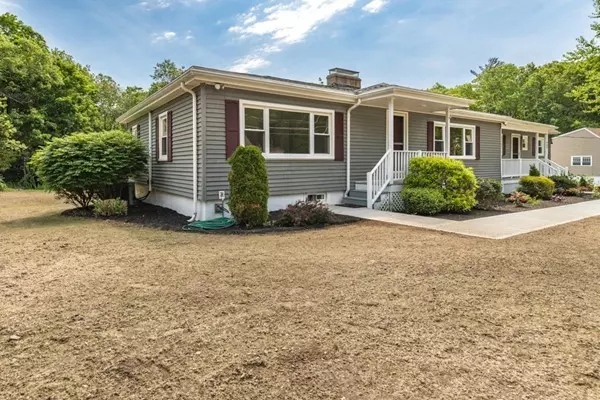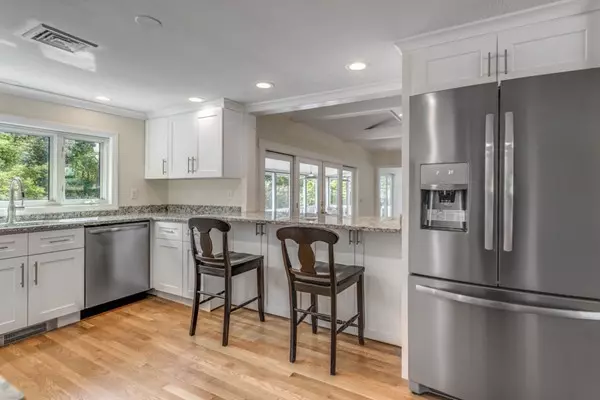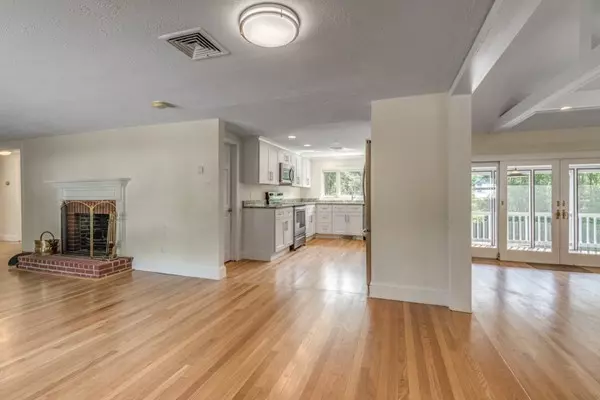$639,900
$639,900
For more information regarding the value of a property, please contact us for a free consultation.
404 Chestnut St Wilmington, MA 01887
4 Beds
2.5 Baths
1,928 SqFt
Key Details
Sold Price $639,900
Property Type Single Family Home
Sub Type Single Family Residence
Listing Status Sold
Purchase Type For Sale
Square Footage 1,928 sqft
Price per Sqft $331
MLS Listing ID 72336638
Sold Date 07/27/18
Style Ranch
Bedrooms 4
Full Baths 2
Half Baths 1
HOA Y/N false
Year Built 1956
Annual Tax Amount $6,518
Tax Year 2017
Lot Size 0.520 Acres
Acres 0.52
Property Description
THIS IS IT!! Nothing to do but move right it. Gorgeous renovations by Licensed Professionals using High Quality Materials in this sprawling ranch!! Brand new chef's kitchen w/high end finishes....new cabinets, granite countertops & SS appliances. Wide open floor plan...idea for entertaining. Oversized combination living room/dining room w/gleaming hardwood floors & fireplace! First floor addition includes family room with vaulted, beamed ceiling, hardwood floors, new half bath, plus a master bedroom suite with updated full bath, opens to a 26' screened-in porch! Three additional bedrooms, updated full bath, first floor laundry hook ups and gleaming hardwood floors throughout the entire house! Great possibilities for finishing the lower level, which has a FP. New heating system, roof, septic, kitchen, loads and loads of storage!
Location
State MA
County Middlesex
Zoning residentia
Direction Route 62 (Burlington Avenue) to Chestnut Street
Rooms
Family Room Bathroom - Half, Cathedral Ceiling(s), Flooring - Hardwood, Open Floorplan, Recessed Lighting
Basement Full, Walk-Out Access, Interior Entry, Garage Access, Concrete
Primary Bedroom Level Main
Dining Room Open Floorplan
Kitchen Flooring - Hardwood, Dining Area, Countertops - Stone/Granite/Solid, Countertops - Upgraded, Cabinets - Upgraded, Open Floorplan, Recessed Lighting, Stainless Steel Appliances
Interior
Interior Features Sun Room
Heating Baseboard, Oil
Cooling Central Air
Flooring Wood, Tile, Hardwood
Fireplaces Number 2
Fireplaces Type Living Room
Appliance Range, Dishwasher, Microwave, Refrigerator, Tank Water Heaterless, Utility Connections for Electric Range, Utility Connections for Electric Oven, Utility Connections for Electric Dryer
Laundry First Floor
Exterior
Exterior Feature Rain Gutters, Decorative Lighting
Garage Spaces 1.0
Community Features Public Transportation, Shopping, Walk/Jog Trails, Medical Facility, Laundromat, Conservation Area, Highway Access, House of Worship, Private School, Public School, T-Station
Utilities Available for Electric Range, for Electric Oven, for Electric Dryer
View Y/N Yes
View Scenic View(s)
Roof Type Shingle
Total Parking Spaces 6
Garage Yes
Building
Lot Description Cleared, Level
Foundation Other
Sewer Private Sewer
Water Public
Schools
Elementary Schools Shawsheen
Middle Schools Middle
High Schools High
Others
Senior Community false
Acceptable Financing Contract
Listing Terms Contract
Read Less
Want to know what your home might be worth? Contact us for a FREE valuation!

Our team is ready to help you sell your home for the highest possible price ASAP
Bought with Beverlee Vidoli • RE/MAX Realty Experts
GET MORE INFORMATION





