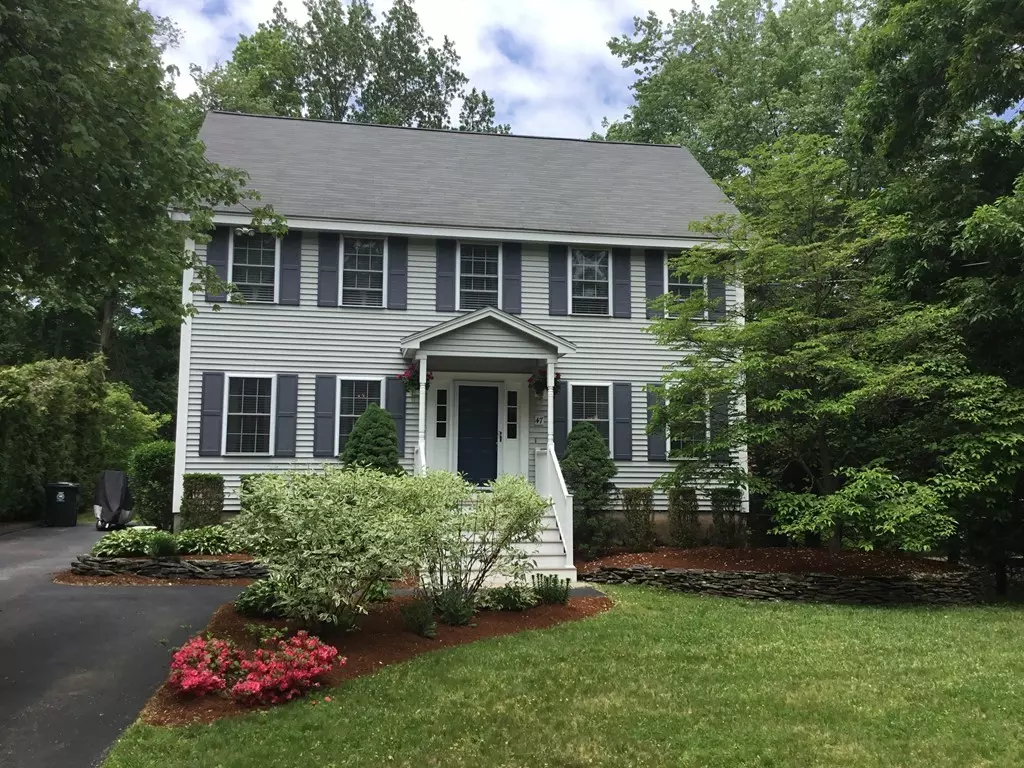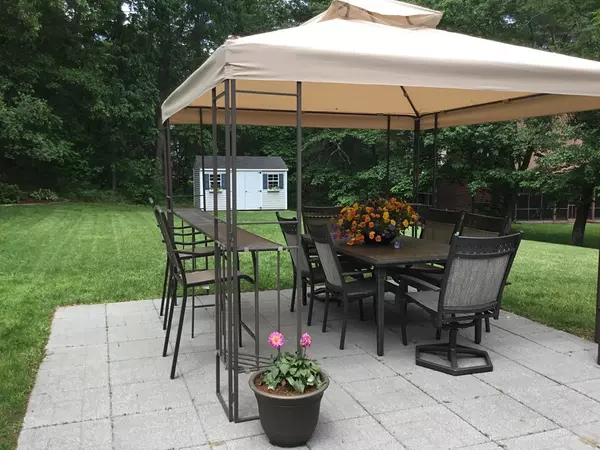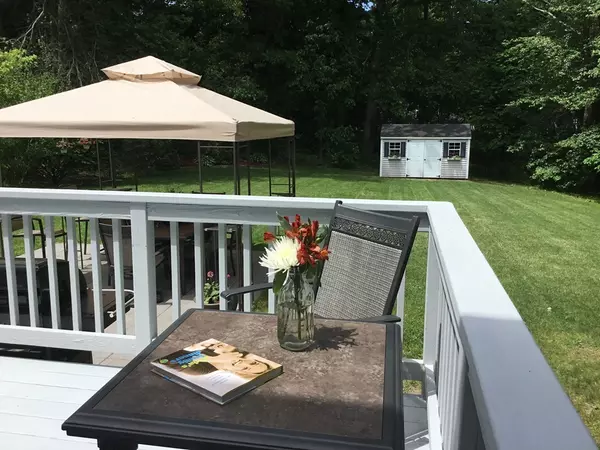$571,000
$549,900
3.8%For more information regarding the value of a property, please contact us for a free consultation.
47 Aldrich Rd Wilmington, MA 01887
3 Beds
2 Baths
1,754 SqFt
Key Details
Sold Price $571,000
Property Type Single Family Home
Sub Type Single Family Residence
Listing Status Sold
Purchase Type For Sale
Square Footage 1,754 sqft
Price per Sqft $325
MLS Listing ID 72336452
Sold Date 07/19/18
Style Colonial
Bedrooms 3
Full Baths 2
HOA Y/N false
Year Built 1999
Annual Tax Amount $5,555
Tax Year 2017
Lot Size 0.360 Acres
Acres 0.36
Property Description
Welcome Home to Wilmington Ma with this wonderful & loved 3 Bedroom Colonial. Owners definitely showed pride of ownership. Upgrades to kitchen with a fantastic granite island/table which the stools that can stay as a gift, Dining Room and Family Room off the Kitchen, along with a 3/4 full Bathroom. Walk out to deck and an amazing yard. Second floor includes Master bedroom with walk-in closet and a Full Bath Jack n Jill with Laundry, two additional spacious Bedrooms & Walk up Attic. The Basement has an additional Play Room or Office. Refrigerator, Washer/Dryer & outdoor Grill will stay as Gifts. This Home has so much to offer & is Move In Condition.
Location
State MA
County Middlesex
Zoning res
Direction Shawsheen Ave - Aldrich Rd
Rooms
Family Room Flooring - Wall to Wall Carpet
Basement Full, Partially Finished, Concrete
Primary Bedroom Level Second
Dining Room Flooring - Wall to Wall Carpet
Kitchen Flooring - Hardwood, Countertops - Stone/Granite/Solid, Kitchen Island, Stainless Steel Appliances
Interior
Interior Features Play Room
Heating Forced Air, Natural Gas
Cooling Central Air
Flooring Carpet, Laminate, Hardwood
Appliance Range, Dishwasher, Microwave, Refrigerator, Washer, Dryer, Gas Water Heater, Utility Connections for Gas Range, Utility Connections for Gas Oven
Laundry Second Floor, Washer Hookup
Exterior
Community Features Shopping, Laundromat, Highway Access, Public School, T-Station
Utilities Available for Gas Range, for Gas Oven, Washer Hookup
Waterfront Description Beach Front, Lake/Pond, Beach Ownership(Public)
Roof Type Shingle
Total Parking Spaces 7
Garage No
Building
Foundation Concrete Perimeter
Sewer Private Sewer
Water Public
Others
Senior Community false
Acceptable Financing Contract
Listing Terms Contract
Read Less
Want to know what your home might be worth? Contact us for a FREE valuation!

Our team is ready to help you sell your home for the highest possible price ASAP
Bought with Kristi Connors - Taylor • Boardwalk Real Estate
GET MORE INFORMATION





