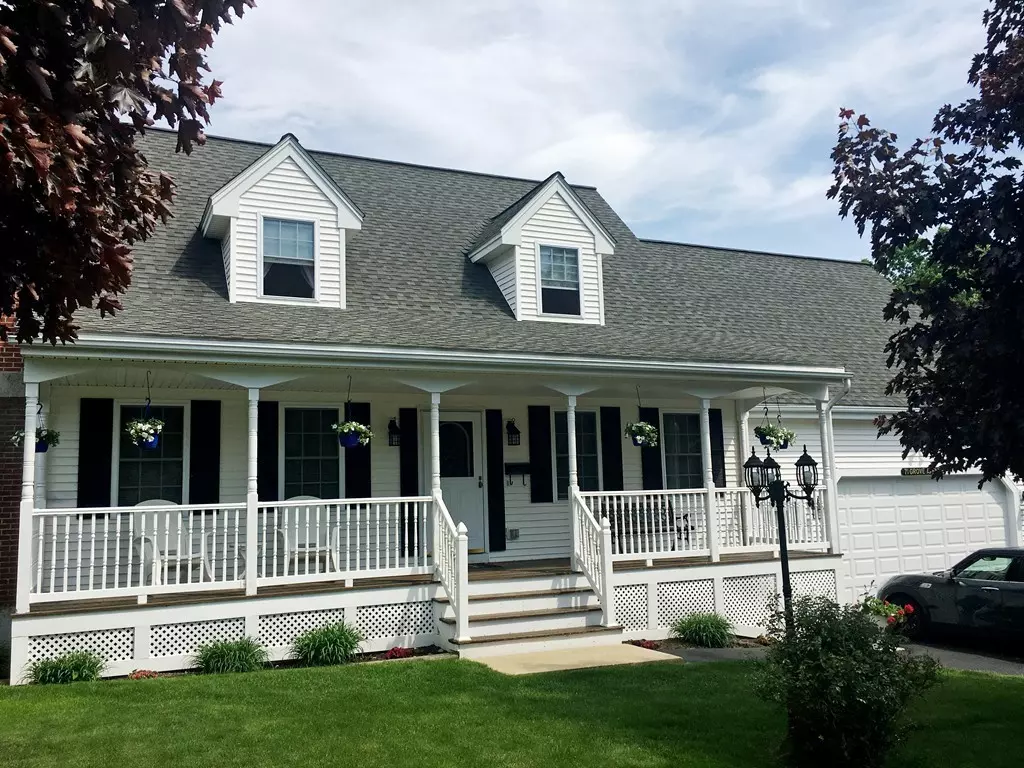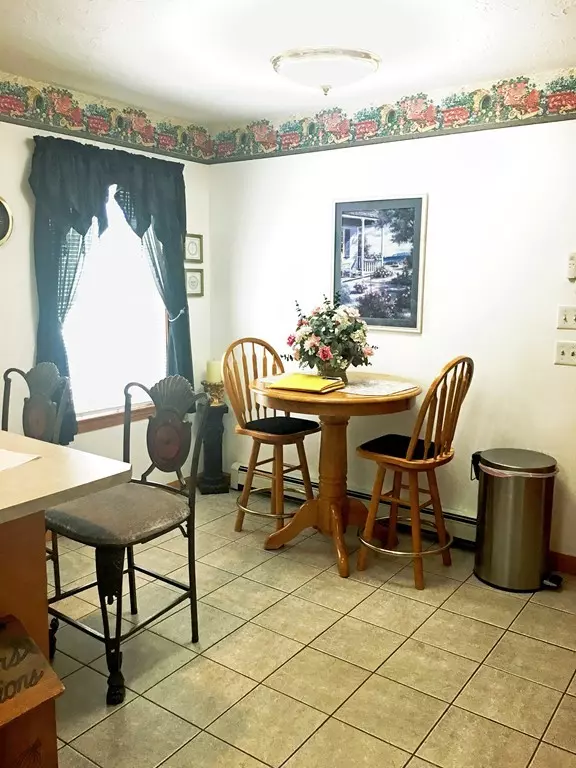$335,000
$339,900
1.4%For more information regarding the value of a property, please contact us for a free consultation.
71 Grove Ave Leominster, MA 01453
3 Beds
2 Baths
1,703 SqFt
Key Details
Sold Price $335,000
Property Type Single Family Home
Sub Type Single Family Residence
Listing Status Sold
Purchase Type For Sale
Square Footage 1,703 sqft
Price per Sqft $196
Subdivision West Side
MLS Listing ID 72335552
Sold Date 08/23/18
Style Cape
Bedrooms 3
Full Baths 2
HOA Y/N false
Year Built 1999
Annual Tax Amount $5,818
Tax Year 2018
Lot Size 10,018 Sqft
Acres 0.23
Property Description
You've never seen a home like this impeccable 1999 Custom Build on the West Side - but when you do, you will appreciate the quality Craftsmanship, Care & Pride of Ownership! You'll be greeted by the beautiful Farmers Porch with mahogany flooring. Tile Entry with Full Bath transitions to Hardwood. Spacious eat-in Kitchen with newer SS appliances, lots of cabinets & counter space, Laundry Center & Pantry. Open Concept Living, Dining & Den flow out to composite Deck & immaculate, private .23 acre fenced Yard. 2nd floor GIANT master has full En Suite Bath, Walk-In Closet & Dressing Area. Two additional Bedrooms & huge storage space perfect for expansion. Over-sized Two-Car Garage with storage & 12' ceilings. Separate-zone heated Basement is framed out & plumbed for Bath - it's begging to be finished! 2nd Panel for Generator (which conveys.) 2-zone Central Air, Central Vac, Sprinklers & Security Systems. Every convenience & convenient to everything - ready to move in!
Location
State MA
County Worcester
Area West Leominster
Zoning RA
Direction Merriam to Grove
Rooms
Family Room Flooring - Laminate, Deck - Exterior, Exterior Access
Basement Full, Interior Entry, Bulkhead, Concrete
Primary Bedroom Level Second
Dining Room Flooring - Hardwood
Kitchen Flooring - Stone/Ceramic Tile, Dining Area, Pantry, Breakfast Bar / Nook, Cable Hookup, Dryer Hookup - Electric, Exterior Access, Stainless Steel Appliances, Washer Hookup
Interior
Interior Features Central Vacuum, Other
Heating Baseboard, Oil
Cooling Central Air, Dual
Flooring Wood, Tile, Carpet
Fireplaces Number 1
Fireplaces Type Living Room
Appliance Range, Dishwasher, Disposal, Microwave, Washer, Dryer, ENERGY STAR Qualified Refrigerator, Oil Water Heater
Laundry Laundry Closet, First Floor
Exterior
Exterior Feature Rain Gutters, Sprinkler System, Garden
Garage Spaces 2.0
Fence Fenced/Enclosed, Fenced
Community Features Shopping, Park, Medical Facility, Highway Access
Roof Type Shingle
Total Parking Spaces 6
Garage Yes
Building
Lot Description Corner Lot, Level
Foundation Concrete Perimeter, Other
Sewer Public Sewer
Water Public
Architectural Style Cape
Others
Senior Community false
Acceptable Financing Contract
Listing Terms Contract
Read Less
Want to know what your home might be worth? Contact us for a FREE valuation!

Our team is ready to help you sell your home for the highest possible price ASAP
Bought with Nicole LeBlanc • Lamacchia Realty, Inc.
GET MORE INFORMATION





