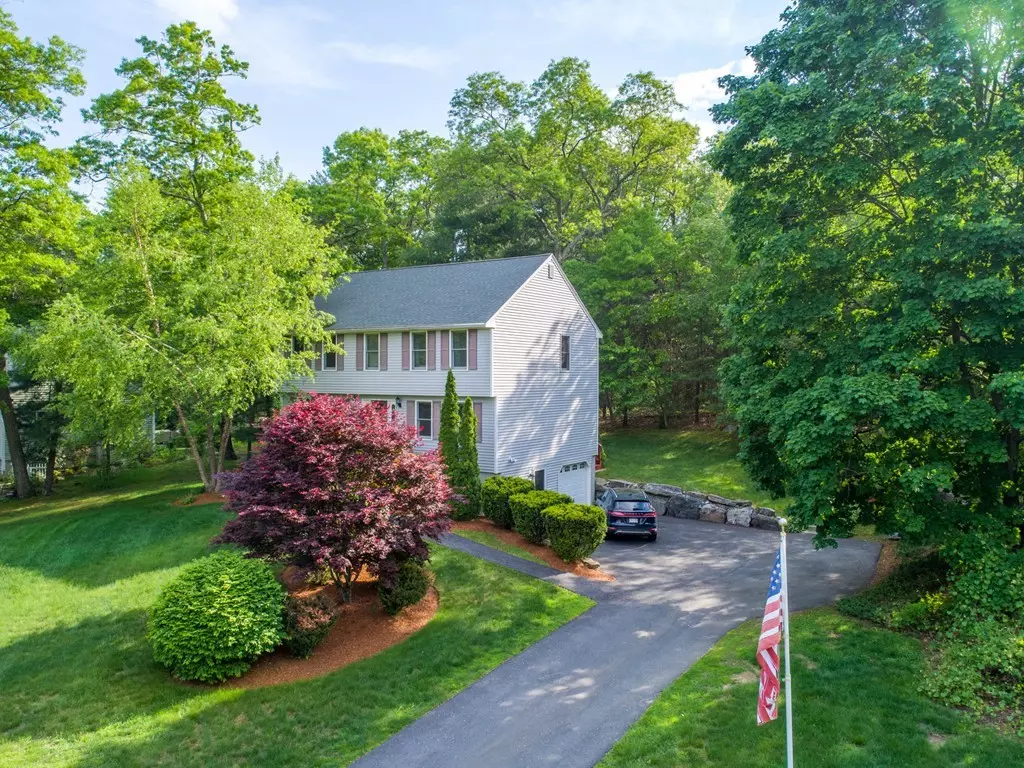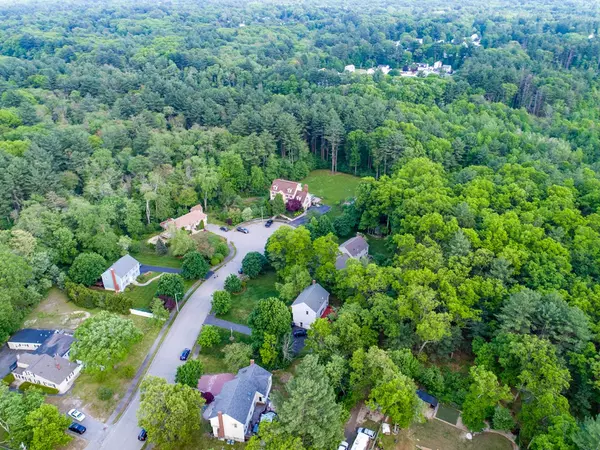$610,000
$599,900
1.7%For more information regarding the value of a property, please contact us for a free consultation.
5 Sarafinas Way Wilmington, MA 01887
3 Beds
1.5 Baths
2,439 SqFt
Key Details
Sold Price $610,000
Property Type Single Family Home
Sub Type Single Family Residence
Listing Status Sold
Purchase Type For Sale
Square Footage 2,439 sqft
Price per Sqft $250
MLS Listing ID 72335443
Sold Date 07/09/18
Style Colonial
Bedrooms 3
Full Baths 1
Half Baths 1
HOA Y/N false
Year Built 1994
Annual Tax Amount $6,852
Tax Year 2017
Lot Size 0.460 Acres
Acres 0.46
Property Description
You have been waiting for this amazing home! This home shines from pride of ownership. Situated on a cul de sac, move right in to this beautiful home that has been lovingly maintained by the original owners. This is your first chance to get into this amazing neighborhood, no one else in the neighborhood has ever moved out since their homes were built in 1994! Many updates to this home include new or fairly new: roof, furnace, hot water heater, air conditioning, driveway, carpet, shed and deck. All of the major items are done for you! Amazing curb appeal with mature, professional landscaping and an 8 zone irrigation system to keep it up. This home welcomes you with gleaming hardwood floors, granite countertops and lots of natural sunlight. The front to back master bedroom has brand new wall to wall carpet and two walk in closets. Custom built hutch and barstools were built to match the cabinets so they will stay as a gift to the future owners. No showings till 1st open house
Location
State MA
County Middlesex
Zoning 1010
Direction Cook Street to Alexander. Alexander turns into Hopkins. Hopkins to Sarafinas.
Rooms
Basement Partially Finished, Walk-Out Access, Interior Entry, Garage Access
Primary Bedroom Level Second
Dining Room Flooring - Hardwood
Kitchen Flooring - Stone/Ceramic Tile, Window(s) - Bay/Bow/Box, Dining Area, Countertops - Upgraded, Breakfast Bar / Nook, Deck - Exterior, Exterior Access, Recessed Lighting
Interior
Heating Forced Air, Oil
Cooling Central Air
Flooring Wood, Tile, Carpet
Fireplaces Number 1
Fireplaces Type Living Room
Appliance Range, Dishwasher, Microwave, Refrigerator, Electric Water Heater, Utility Connections for Electric Range, Utility Connections for Electric Dryer
Laundry Electric Dryer Hookup, Washer Hookup, First Floor
Exterior
Exterior Feature Rain Gutters, Storage, Professional Landscaping, Sprinkler System
Garage Spaces 1.0
Community Features Public Transportation, Shopping
Utilities Available for Electric Range, for Electric Dryer
Roof Type Shingle
Total Parking Spaces 4
Garage Yes
Building
Lot Description Gentle Sloping
Foundation Concrete Perimeter
Sewer Private Sewer
Water Public
Schools
Elementary Schools Boutwell
Middle Schools Wilmington
High Schools Wilmington High
Others
Senior Community false
Acceptable Financing Contract
Listing Terms Contract
Read Less
Want to know what your home might be worth? Contact us for a FREE valuation!

Our team is ready to help you sell your home for the highest possible price ASAP
Bought with Anna Shelbaer • LAER Realty Partners
GET MORE INFORMATION





