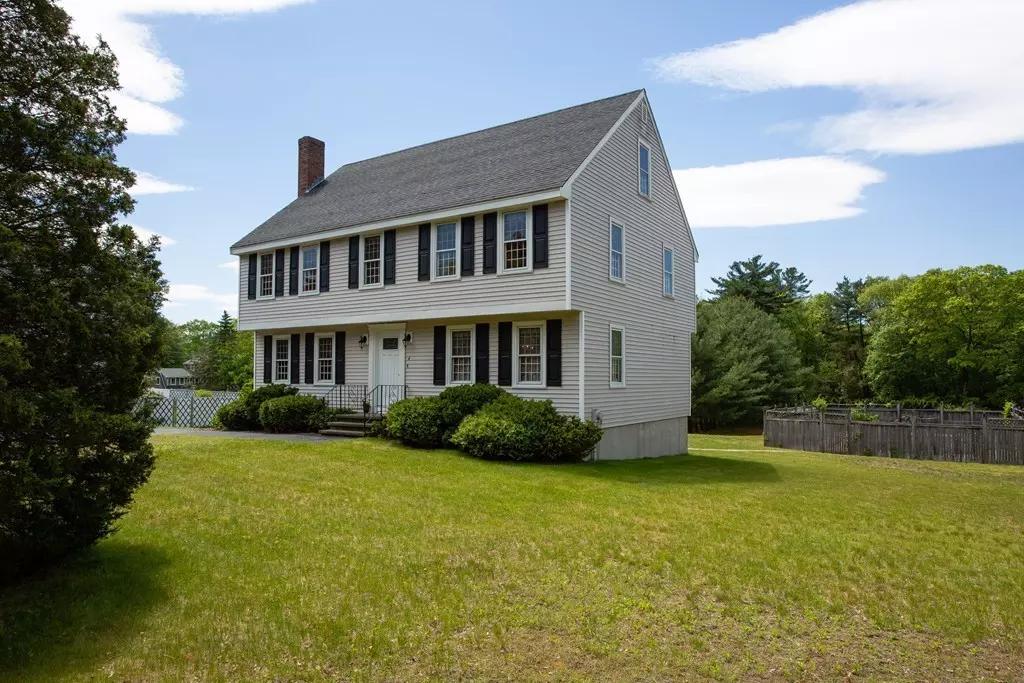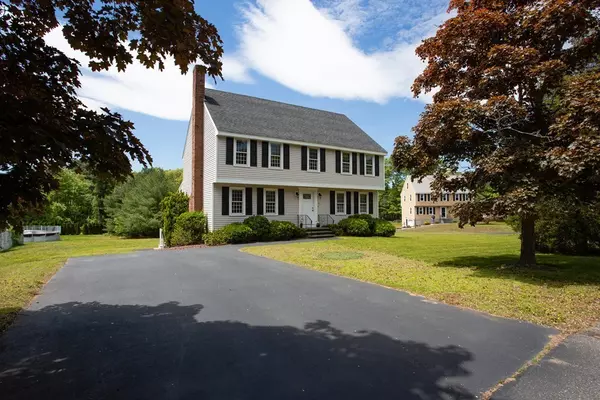$635,000
$654,900
3.0%For more information regarding the value of a property, please contact us for a free consultation.
4 Tomahawk Drive Wilmington, MA 01887
4 Beds
2.5 Baths
1,976 SqFt
Key Details
Sold Price $635,000
Property Type Single Family Home
Sub Type Single Family Residence
Listing Status Sold
Purchase Type For Sale
Square Footage 1,976 sqft
Price per Sqft $321
MLS Listing ID 72335361
Sold Date 08/15/18
Style Colonial
Bedrooms 4
Full Baths 2
Half Baths 1
HOA Y/N false
Year Built 1986
Annual Tax Amount $7,463
Tax Year 2017
Lot Size 0.970 Acres
Acres 0.97
Property Description
Wonderful Wilmington Colonial set back on .97 of an acre. This one owner property has been meticulously maintained since its construction in 1986. The formal dining room, set perfectly next to the kitchen, is a great space for entertaining. The home's spacious open kitchen - with original cabinets and details - opens into the spacious living room with wood-burning fireplace and half bath. The second floor delivers four full size bedrooms, including a master with En-suite and second full bath . The rooms are complemented with original hardwood flooring throughout. . A covered deck/patio and in-ground pool are ideal for seasonal entertaining. The unfinished attic awaits your finishing touches. This property is just waiting for its new owners!
Location
State MA
County Middlesex
Zoning R
Direction From Rt 129, Turn onto Aldrich Rd, and follow to Tomahawk Drive
Rooms
Basement Full, Partial, Partially Finished, Walk-Out Access, Interior Entry, Concrete
Primary Bedroom Level Second
Dining Room Flooring - Hardwood, Window(s) - Bay/Bow/Box, Cable Hookup, Open Floorplan
Kitchen Closet/Cabinets - Custom Built, Flooring - Hardwood, Window(s) - Bay/Bow/Box, Pantry, Countertops - Upgraded, Country Kitchen, Open Floorplan
Interior
Heating Forced Air, Oil
Cooling Central Air
Flooring Wood, Hardwood
Fireplaces Number 1
Fireplaces Type Living Room
Appliance Range, Oven, Dishwasher, Microwave, Refrigerator, Electric Water Heater, Utility Connections for Electric Range, Utility Connections for Electric Oven, Utility Connections for Electric Dryer
Laundry First Floor, Washer Hookup
Exterior
Exterior Feature Rain Gutters
Pool In Ground
Community Features Shopping, Park, Walk/Jog Trails, Highway Access, House of Worship, Private School, Public School
Utilities Available for Electric Range, for Electric Oven, for Electric Dryer, Washer Hookup
Roof Type Shingle
Total Parking Spaces 4
Garage No
Private Pool true
Building
Lot Description Cleared, Gentle Sloping, Sloped
Foundation Concrete Perimeter
Sewer Private Sewer
Water Public
Schools
Elementary Schools Boutwell
Middle Schools Boutwell
High Schools Main Street
Read Less
Want to know what your home might be worth? Contact us for a FREE valuation!

Our team is ready to help you sell your home for the highest possible price ASAP
Bought with DiCenso & Spaniol Team • RE/MAX Encore
GET MORE INFORMATION





