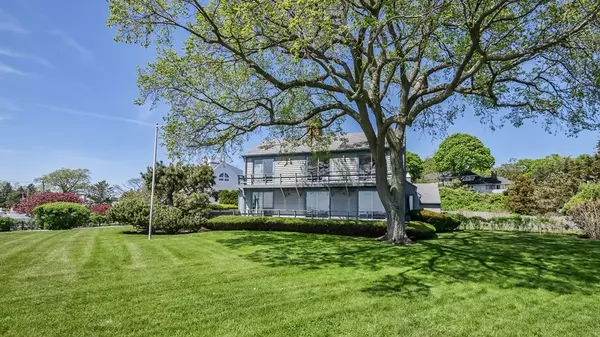$1,575,000
$1,575,000
For more information regarding the value of a property, please contact us for a free consultation.
224 Ocean Avenue Marblehead, MA 01945
4 Beds
2.5 Baths
3,035 SqFt
Key Details
Sold Price $1,575,000
Property Type Single Family Home
Sub Type Single Family Residence
Listing Status Sold
Purchase Type For Sale
Square Footage 3,035 sqft
Price per Sqft $518
MLS Listing ID 72335304
Sold Date 06/28/18
Style Colonial
Bedrooms 4
Full Baths 2
Half Baths 1
Year Built 1969
Annual Tax Amount $20,330
Tax Year 2018
Lot Size 0.490 Acres
Acres 0.49
Property Description
Marblehead Neck~ Amazing Opportunity! Panoramic and unobstructed ocean views, including Boston skyline. Well sighted, Southwest Exposure, on half acre lot, this 1969 Colonial home incorporates 3,035 sqft. of living space, rich hardwood floors, all 4 bedrooms with water views, 2.5 baths, spacious attached 2 car garage and loads of on site parking. Opportunities to personalize include kitchen, bathrooms and windows. Current layout includes first floor master suite. Full headroom basement with interior access. Access to sandy, ocean beach and Marblehead Harbor just steps away. Current assessed value $1,844,900. Wonderful combination of light, air and space. Dwelling is set back well from the street, creating a marvelous seaside setting. Lush landscape with mature gardens and level lawn areas. Easy walk to town. Comfortable access to Boston, train, restaurants, shopping and schools.
Location
State MA
County Essex
Area Marblehead Neck
Zoning LSR
Direction Ocean Avenue to Marblehead Neck, bear right at fork, property is on the left.
Rooms
Family Room Closet/Cabinets - Custom Built, Flooring - Hardwood, Cable Hookup
Basement Full, Bulkhead, Concrete
Primary Bedroom Level First
Dining Room Flooring - Hardwood, Deck - Exterior
Kitchen Closet, Flooring - Stone/Ceramic Tile, Pantry
Interior
Interior Features Closet, Entrance Foyer
Heating Forced Air, Natural Gas
Cooling Heat Pump
Flooring Tile, Hardwood, Flooring - Hardwood
Fireplaces Number 2
Fireplaces Type Family Room, Living Room
Appliance Range, Dishwasher, Disposal, Trash Compactor, Microwave, Refrigerator, Washer, Dryer, Gas Water Heater, Utility Connections for Electric Range, Utility Connections for Electric Oven, Utility Connections for Electric Dryer
Laundry Electric Dryer Hookup, Washer Hookup, Second Floor
Exterior
Exterior Feature Balcony, Rain Gutters
Garage Spaces 2.0
Community Features Public Transportation, Shopping, Tennis Court(s), Park, Walk/Jog Trails, Medical Facility, Laundromat, Bike Path, Conservation Area, Highway Access, House of Worship, Marina, Private School, Public School
Utilities Available for Electric Range, for Electric Oven, for Electric Dryer, Washer Hookup
Waterfront Description Beach Front, Ocean, Walk to, 0 to 1/10 Mile To Beach, Beach Ownership(Private,Public)
View Y/N Yes
View City View(s), Scenic View(s), City
Roof Type Shingle
Total Parking Spaces 10
Garage Yes
Building
Lot Description Level
Foundation Concrete Perimeter
Sewer Public Sewer
Water Public
Architectural Style Colonial
Schools
Elementary Schools Public/Private
Middle Schools Public/Private
High Schools Public/Private
Read Less
Want to know what your home might be worth? Contact us for a FREE valuation!

Our team is ready to help you sell your home for the highest possible price ASAP
Bought with Kathleen Murphy • Sagan Harborside Sotheby's International Realty
GET MORE INFORMATION





