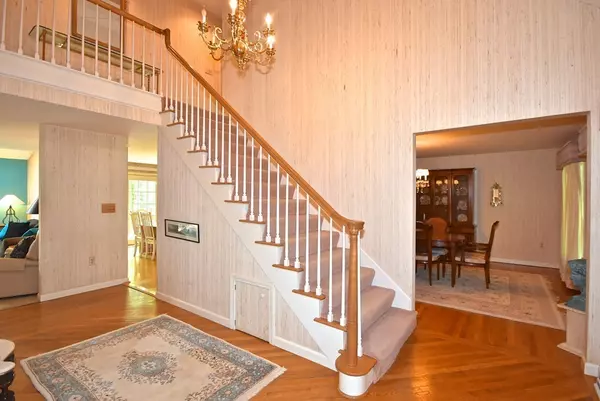$485,000
$485,000
For more information regarding the value of a property, please contact us for a free consultation.
9 William Bradford Rd Dartmouth, MA 02747
3 Beds
2.5 Baths
2,987 SqFt
Key Details
Sold Price $485,000
Property Type Single Family Home
Sub Type Single Family Residence
Listing Status Sold
Purchase Type For Sale
Square Footage 2,987 sqft
Price per Sqft $162
Subdivision Merrymount
MLS Listing ID 72334337
Sold Date 11/09/18
Style Cape
Bedrooms 3
Full Baths 2
Half Baths 1
HOA Y/N false
Year Built 1987
Annual Tax Amount $4,769
Tax Year 2018
Lot Size 0.690 Acres
Acres 0.69
Property Description
NEW PRICE!! Custom quality built classic home situated on a quiet tree lined street in Merrymount. The interior features a Foyer with soaring cathedral ceiling,bright eat-in gourmet Kitchen with French doors to the private deck,center island,custom built-in desk and cabinets,convenient first floor separate laundry area with sink,closets and hardwood floors. A spacious Family Room with fireplace,cathedral ceiling,skylights,French doors,and built-in wood cabinets. Formal Dining Room,Living Room,half Bath,and huge first floor Master Bedroom suite complete the main level.The UPPER LEVEL contains two additional Bedrooms,full bath,walkin cedar closet and extra storage space. This home is perfect for entertaining! Set on a generously sized lot,2 car garage,4 zone central air,new heat (2017),recent roof (2012),backup generator,shed. You have been waiting for this home-what a fantastic opportunity!!!
Location
State MA
County Bristol
Zoning SRA
Direction Slocum Rd to Colonial Way.....right on William Bradford Rd.
Rooms
Family Room Skylight, Cathedral Ceiling(s), Closet/Cabinets - Custom Built, Flooring - Wall to Wall Carpet, French Doors, Cable Hookup, Deck - Exterior, Exterior Access, Recessed Lighting
Basement Full, Interior Entry, Bulkhead, Concrete
Primary Bedroom Level Main
Dining Room Flooring - Hardwood
Kitchen Closet, Closet/Cabinets - Custom Built, Flooring - Wood, Window(s) - Bay/Bow/Box, Dining Area, Countertops - Upgraded, French Doors, Kitchen Island, Cabinets - Upgraded, Deck - Exterior, Exterior Access, Open Floorplan, Stainless Steel Appliances
Interior
Interior Features Cathedral Ceiling(s), Entrance Foyer
Heating Forced Air, Oil
Cooling Central Air
Flooring Tile, Carpet, Hardwood, Flooring - Hardwood
Fireplaces Number 1
Fireplaces Type Family Room
Appliance Oven, Dishwasher, Disposal, Microwave, Countertop Range, Refrigerator, Washer, Dryer, Oil Water Heater, Utility Connections for Electric Range, Utility Connections for Electric Oven, Utility Connections for Electric Dryer
Laundry Closet/Cabinets - Custom Built, Flooring - Hardwood, Main Level, Electric Dryer Hookup, Exterior Access, Washer Hookup, First Floor
Exterior
Exterior Feature Rain Gutters, Storage, Professional Landscaping, Sprinkler System
Garage Spaces 2.0
Community Features Shopping, Tennis Court(s), Park, Golf, Medical Facility, Conservation Area, Highway Access, House of Worship, Marina, Private School, Public School, University
Utilities Available for Electric Range, for Electric Oven, for Electric Dryer, Washer Hookup
Waterfront Description Beach Front, Ocean, Beach Ownership(Public)
Roof Type Shingle
Total Parking Spaces 6
Garage Yes
Building
Foundation Concrete Perimeter
Sewer Public Sewer
Water Public
Architectural Style Cape
Schools
Elementary Schools Quinn
Middle Schools Dms
High Schools Dhs
Others
Senior Community false
Read Less
Want to know what your home might be worth? Contact us for a FREE valuation!

Our team is ready to help you sell your home for the highest possible price ASAP
Bought with Thomas Pratt • Anne Whiting Real Estate
GET MORE INFORMATION





