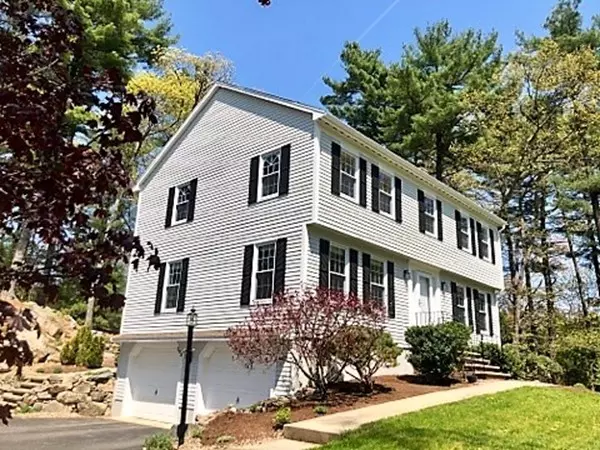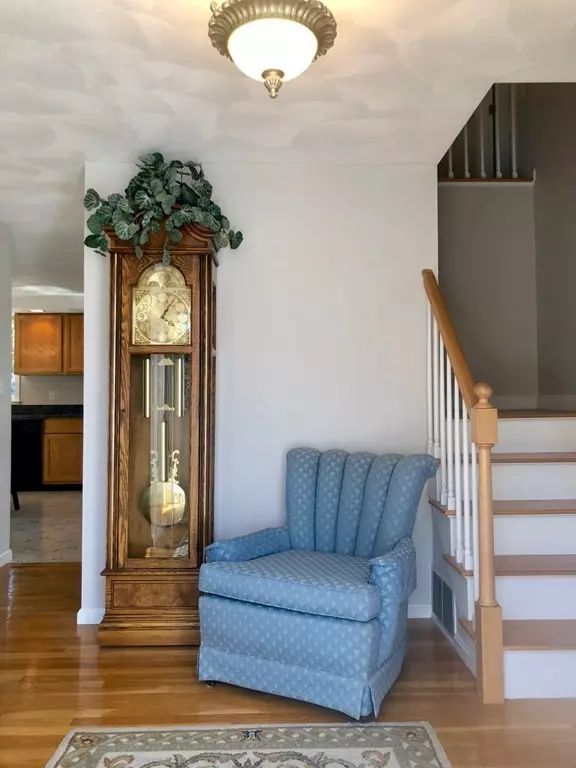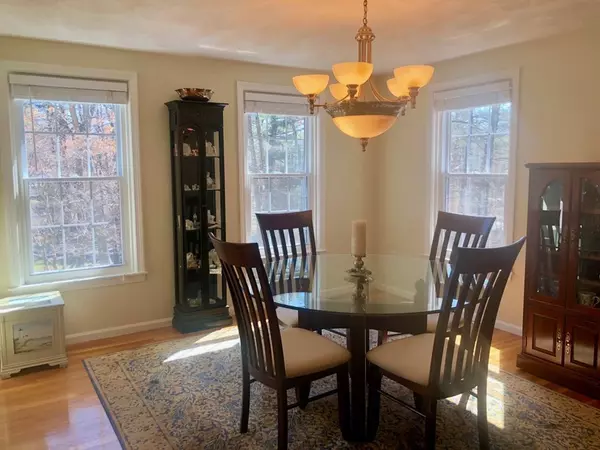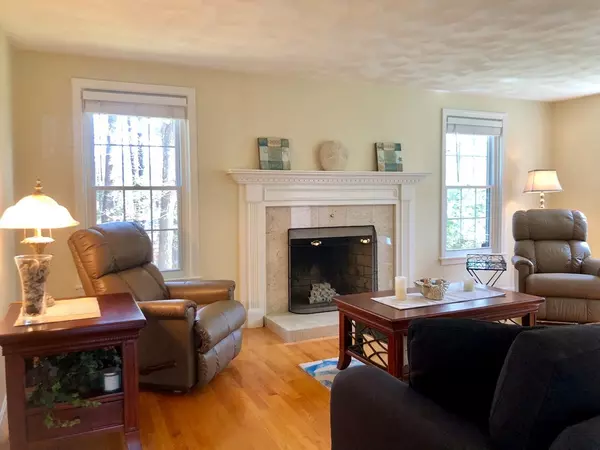$535,987
$549,987
2.5%For more information regarding the value of a property, please contact us for a free consultation.
304 Woburn St Wilmington, MA 01887
4 Beds
2.5 Baths
2,014 SqFt
Key Details
Sold Price $535,987
Property Type Single Family Home
Sub Type Single Family Residence
Listing Status Sold
Purchase Type For Sale
Square Footage 2,014 sqft
Price per Sqft $266
MLS Listing ID 72330307
Sold Date 08/14/18
Style Colonial, Garrison
Bedrooms 4
Full Baths 2
Half Baths 1
HOA Y/N false
Year Built 1996
Annual Tax Amount $6,882
Tax Year 2018
Lot Size 1.030 Acres
Acres 1.03
Property Description
OH 6/3 1020-1130. Location, updates & condition! A mere .3mi up from Concord St- off 93 & approx 1mi south of Rte 62 cited on a knoll near 93 to catch sunbeams sunrise -sunset & set back from Woburn St for privacy! This updated & meticulously cared for home will please you at every turn. Mature plantings grace the yard. From newer enhancements: paint inside and out to pristine hardwood (2004 & 2nd floor 2014), SS kitchen w/ granite counters, bath faucets, front door -plus CVAC plumbed. Open-concept kitchen beckons you to events large or small. A slider leads to large 3 season deck w/seat, paver patio for barbecues or to enjoy perennials /foliage. A first floor bath w/ convenient laundry, sun-splashed living room showcases marble surround fireplace w/2004 mantle woodwork & dining room are ample for entertaining-YES! Expansive master features 2 double closets, dressing area, double sink bath, shower, spa tub w/skylight. Basement offers expansion/storage options-YES! YES! Title V-done
Location
State MA
County Middlesex
Zoning res
Direction Concord St north on Woburn St or Rte 62/Lowell St to Woburn St
Rooms
Basement Full, Interior Entry, Garage Access, Concrete, Unfinished
Primary Bedroom Level Second
Dining Room Flooring - Hardwood
Kitchen Bathroom - Half, Dining Area, Pantry, Countertops - Stone/Granite/Solid, Kitchen Island, Exterior Access, Open Floorplan, Recessed Lighting, Remodeled, Slider, Stainless Steel Appliances
Interior
Interior Features Closet, Entrance Foyer
Heating Forced Air, Oil
Cooling Central Air
Flooring Tile, Carpet, Hardwood, Flooring - Hardwood
Fireplaces Number 1
Fireplaces Type Living Room
Appliance Range, Dishwasher, Washer, Dryer, Vacuum System - Rough-in, Oil Water Heater, Tank Water Heaterless, Utility Connections for Electric Range, Utility Connections for Electric Dryer
Laundry First Floor
Exterior
Exterior Feature Rain Gutters
Garage Spaces 2.0
Community Features Walk/Jog Trails, Stable(s), Medical Facility, Conservation Area, Highway Access, House of Worship, Public School, T-Station
Utilities Available for Electric Range, for Electric Dryer
Roof Type Shingle
Total Parking Spaces 5
Garage Yes
Building
Lot Description Gentle Sloping
Foundation Concrete Perimeter
Sewer Private Sewer
Water Public
Others
Senior Community false
Read Less
Want to know what your home might be worth? Contact us for a FREE valuation!

Our team is ready to help you sell your home for the highest possible price ASAP
Bought with Kelly Dimbat • James Marcora Realty
GET MORE INFORMATION





