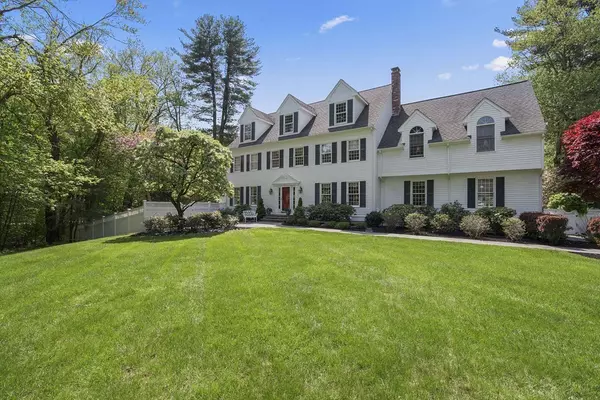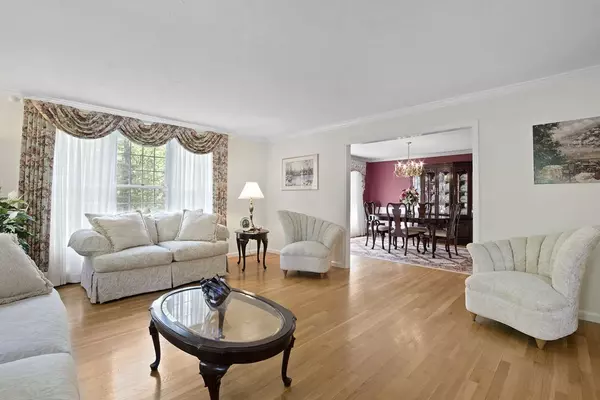$850,000
$869,900
2.3%For more information regarding the value of a property, please contact us for a free consultation.
27 Bogastow Circle Millis, MA 02054
5 Beds
3.5 Baths
5,510 SqFt
Key Details
Sold Price $850,000
Property Type Single Family Home
Sub Type Single Family Residence
Listing Status Sold
Purchase Type For Sale
Square Footage 5,510 sqft
Price per Sqft $154
MLS Listing ID 72330097
Sold Date 08/29/18
Style Colonial
Bedrooms 5
Full Baths 3
Half Baths 1
Year Built 1987
Annual Tax Amount $14,450
Tax Year 2018
Lot Size 3.800 Acres
Acres 3.8
Property Description
Stately colonial on picturesque 3.8 acre resort like grounds.Fall in love as you enter cobblestone accented tree lined drive. 2 story foyer greets upon entry flanked by office w/built-ins, formal living rm open to elegant dining rm. Large kitchen w/SS appliances, wine refrig, granite countertops/island, pantry & eat-in open to large family rm w/floor to ceiling stone fireplace, skylights, picture windows accented w/dramatic vault leading to 3 season sun rm overlooking beautiful gunite pebbletech in-ground saline heated pool w/waterfall adorned by gorgeous plantings/fenced yard. 5 generous sized bed rms on upper levels including oversized master suite w/walk-in, updated master bath plus a bonus rm on top floor. Lower finished level has large family rm w/wood burning fp, full bath, spacious rm/den & walk out for potential in-law! Other amenities: water softener/purify, CA, young heat sys, 2 bay garage-tall ceilings & epoxy floor. Timeless home that is envy for entertaining inside & out!
Location
State MA
County Norfolk
Zoning Res
Direction Route 115 to Middlesex St to Orchard Street to Bogastow Circle
Rooms
Family Room Skylight, Cathedral Ceiling(s), Ceiling Fan(s), Flooring - Hardwood, Window(s) - Picture, Open Floorplan, Recessed Lighting
Basement Full, Finished, Walk-Out Access, Interior Entry
Primary Bedroom Level Second
Dining Room Flooring - Hardwood, Chair Rail, Open Floorplan, Wainscoting
Kitchen Flooring - Hardwood, Dining Area, Pantry, Countertops - Stone/Granite/Solid, Kitchen Island, Cabinets - Upgraded, Open Floorplan, Recessed Lighting, Stainless Steel Appliances, Wine Chiller
Interior
Interior Features Bathroom - Full, Closet - Linen, Closet/Cabinets - Custom Built, Recessed Lighting, Closet, Ceiling - Cathedral, Ceiling Fan(s), Bathroom, Home Office, Den, Bonus Room, Great Room, Sun Room, Central Vacuum, Wired for Sound
Heating Baseboard, Oil, Fireplace
Cooling Central Air
Flooring Tile, Carpet, Marble, Hardwood, Flooring - Stone/Ceramic Tile, Flooring - Hardwood, Flooring - Wall to Wall Carpet
Fireplaces Number 2
Fireplaces Type Family Room
Appliance Oven, Dishwasher, Microwave, Countertop Range, Tank Water Heater, Plumbed For Ice Maker, Utility Connections for Electric Range, Utility Connections for Electric Oven, Utility Connections for Electric Dryer
Laundry Laundry Closet, Flooring - Stone/Ceramic Tile, Electric Dryer Hookup, Washer Hookup, First Floor
Exterior
Exterior Feature Rain Gutters, Professional Landscaping, Sprinkler System, Decorative Lighting
Garage Spaces 2.0
Fence Fenced
Pool Pool - Inground Heated
Community Features Shopping, Park, Walk/Jog Trails, Stable(s), House of Worship, Public School
Utilities Available for Electric Range, for Electric Oven, for Electric Dryer, Washer Hookup, Icemaker Connection
Roof Type Shingle
Total Parking Spaces 8
Garage Yes
Private Pool true
Building
Lot Description Wooded
Foundation Concrete Perimeter
Sewer Private Sewer
Water Private
Architectural Style Colonial
Schools
Elementary Schools Clyde Brown
Middle Schools Millis Middle
High Schools Millis High
Others
Senior Community false
Acceptable Financing Contract
Listing Terms Contract
Read Less
Want to know what your home might be worth? Contact us for a FREE valuation!

Our team is ready to help you sell your home for the highest possible price ASAP
Bought with Mary Crane • Century 21 Commonwealth
GET MORE INFORMATION





