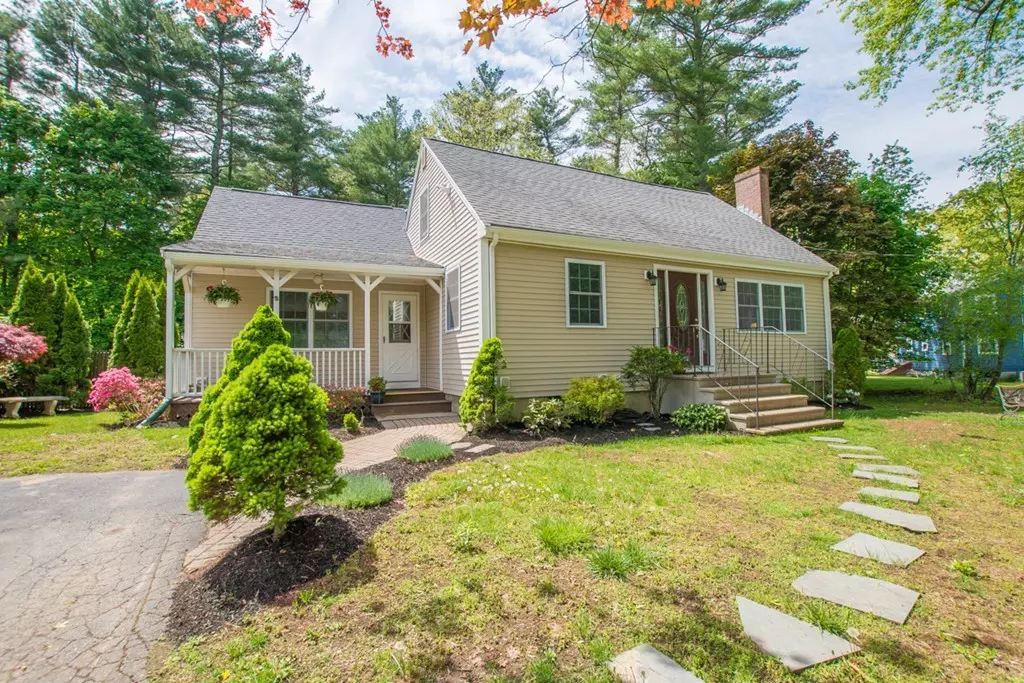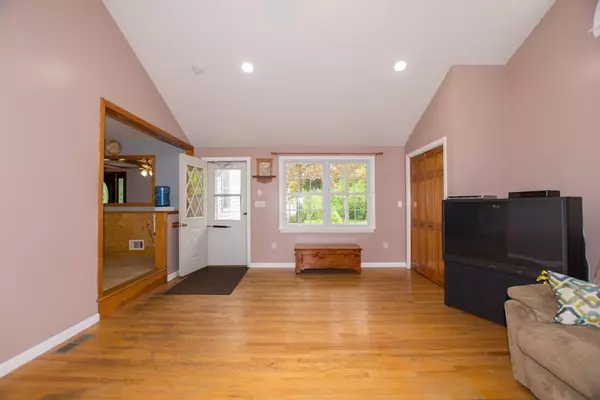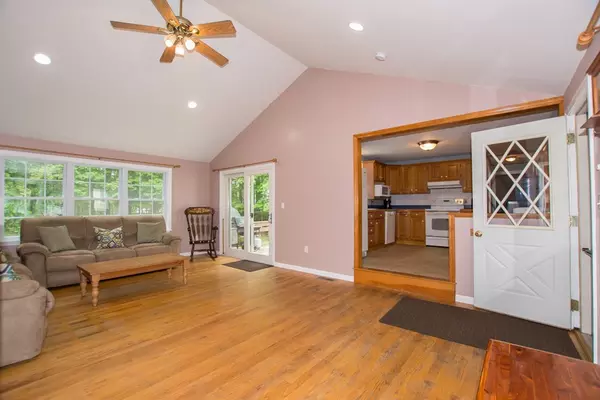$395,000
$399,900
1.2%For more information regarding the value of a property, please contact us for a free consultation.
52 Hilltop Dr Millis, MA 02054
3 Beds
2 Baths
1,734 SqFt
Key Details
Sold Price $395,000
Property Type Single Family Home
Sub Type Single Family Residence
Listing Status Sold
Purchase Type For Sale
Square Footage 1,734 sqft
Price per Sqft $227
MLS Listing ID 72329975
Sold Date 06/28/18
Style Cape
Bedrooms 3
Full Baths 2
Year Built 1955
Annual Tax Amount $6,242
Tax Year 2018
Lot Size 0.310 Acres
Acres 0.31
Property Description
Great opportunity to live in a sought after neighborhood! Step onto a charming farmer's porch leading into a light-filled family room with cathedral ceiling. Adjacent cheery kitchen with pass-through window allows for natural light to stream through from the dining room windows. Dining room with plenty of space for everyday meals and holiday gatherings. Enter into the inviting living room with wood burning fireplace. First-floor bedroom and full bath for one level living. Second-floor bedrooms with deep closets share a full bath. Additional two finished rooms in the basement for an extra bed, playroom, workout room or home office. The deck off the family room leads to a serene and calming backyard with a shed and space for gardening and playing. Stones through to route 109, 115, shopping, restaurants, library, gym and coffee shops! Unbelievable location and a great home, make it your own! Sold As Is
Location
State MA
County Norfolk
Zoning R-V
Direction 109 to Hilltop
Rooms
Family Room Cathedral Ceiling(s), Closet, Flooring - Hardwood
Basement Partially Finished
Primary Bedroom Level First
Dining Room Beamed Ceilings
Kitchen Flooring - Stone/Ceramic Tile
Interior
Interior Features Play Room
Heating Forced Air, Oil
Cooling Window Unit(s)
Flooring Wood, Tile, Laminate
Fireplaces Number 1
Fireplaces Type Living Room
Appliance Range, Dishwasher, Disposal, Refrigerator, Tank Water Heater
Laundry In Basement
Exterior
Exterior Feature Storage
Community Features Shopping, Tennis Court(s), Park, Walk/Jog Trails, Stable(s), Golf, Laundromat, Bike Path, Conservation Area, House of Worship, Public School
Roof Type Shingle
Total Parking Spaces 4
Garage No
Building
Lot Description Cleared
Foundation Concrete Perimeter
Sewer Public Sewer
Water Public
Architectural Style Cape
Schools
Elementary Schools Clyde Brown
Middle Schools Millis Middle
High Schools Millis High
Read Less
Want to know what your home might be worth? Contact us for a FREE valuation!

Our team is ready to help you sell your home for the highest possible price ASAP
Bought with Megan Poliquin • Real Living Realty Group
GET MORE INFORMATION





