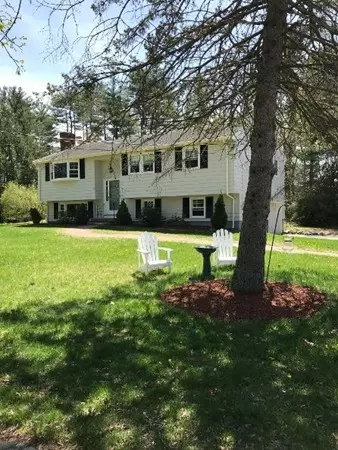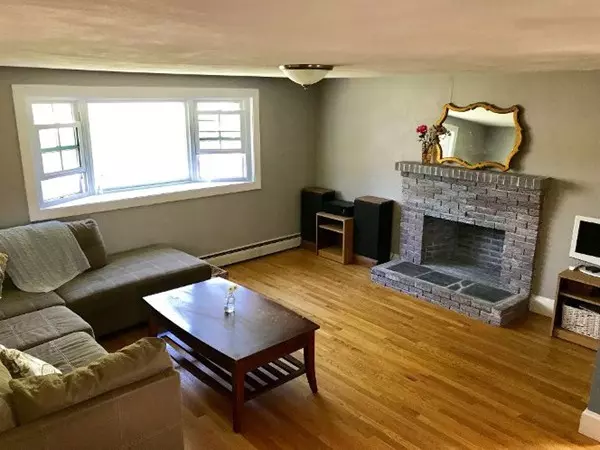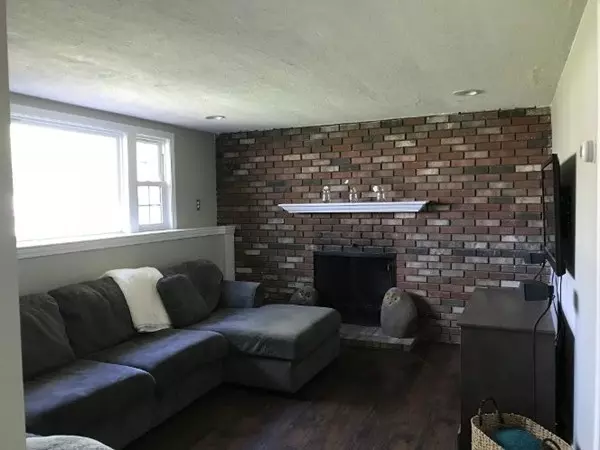$557,000
$559,000
0.4%For more information regarding the value of a property, please contact us for a free consultation.
6 Evans Dr Wilmington, MA 01887
3 Beds
2 Baths
1,800 SqFt
Key Details
Sold Price $557,000
Property Type Single Family Home
Sub Type Single Family Residence
Listing Status Sold
Purchase Type For Sale
Square Footage 1,800 sqft
Price per Sqft $309
Subdivision Hathaway Acres
MLS Listing ID 72329458
Sold Date 06/28/18
Bedrooms 3
Full Baths 2
HOA Y/N false
Year Built 1964
Annual Tax Amount $5,716
Tax Year 2017
Lot Size 0.520 Acres
Acres 0.52
Property Description
Premier location in Wilmington's Hathaway Acres - most sought after family neighborhood. Nestled on a wooded lot, this split entry features an open living concept with living area, kitchen w/ stainless appliances & granite countertops/center island. Beautiful 3 season addition and oversized deck overlooking a picturesque lot providing great family entertainment. 2 full baths with complete Jacuzzi & steam shower in one, 2 fireplaces, fully finished lower level with a finished children's playroom. Hardwood & ceramic tile flooring throughout. This house maximizes its living area for a growing family and an outstanding neighborhood.
Location
State MA
County Middlesex
Zoning RES
Direction Exit 40 off Rte# 93, Route 62 to Thrush st.,Left onto Gunderson, left onto Evans Dr.
Rooms
Family Room Flooring - Laminate, Cable Hookup, High Speed Internet Hookup, Recessed Lighting
Basement Full, Finished, Walk-Out Access, Garage Access, Concrete
Primary Bedroom Level First
Dining Room Flooring - Hardwood
Kitchen Flooring - Hardwood, Dining Area, Countertops - Stone/Granite/Solid, Kitchen Island, Exterior Access, Open Floorplan, Recessed Lighting, Stainless Steel Appliances
Interior
Interior Features Ceiling Fan(s), Closet, Sun Room, Play Room, Sauna/Steam/Hot Tub
Heating Baseboard, Oil
Cooling Wall Unit(s), Whole House Fan
Flooring Hardwood, Flooring - Laminate
Fireplaces Number 2
Fireplaces Type Family Room, Living Room
Appliance Dishwasher, Trash Compactor, Microwave, Refrigerator, Oil Water Heater, Utility Connections for Electric Range, Utility Connections for Electric Oven
Laundry In Basement, Washer Hookup
Exterior
Garage Spaces 1.0
Community Features Public Transportation, Shopping, Walk/Jog Trails, Medical Facility, Conservation Area, Highway Access, Public School, T-Station, Sidewalks
Utilities Available for Electric Range, for Electric Oven, Washer Hookup
Roof Type Shingle
Total Parking Spaces 8
Garage Yes
Building
Lot Description Wooded, Level
Foundation Concrete Perimeter
Sewer Private Sewer
Water Public
Schools
Elementary Schools Woburn St.
Middle Schools Wilmington Midd
High Schools Wilmington Hs
Others
Acceptable Financing Contract
Listing Terms Contract
Read Less
Want to know what your home might be worth? Contact us for a FREE valuation!

Our team is ready to help you sell your home for the highest possible price ASAP
Bought with Nicholas Silvestri • Keller Williams Realty Evolution
GET MORE INFORMATION





