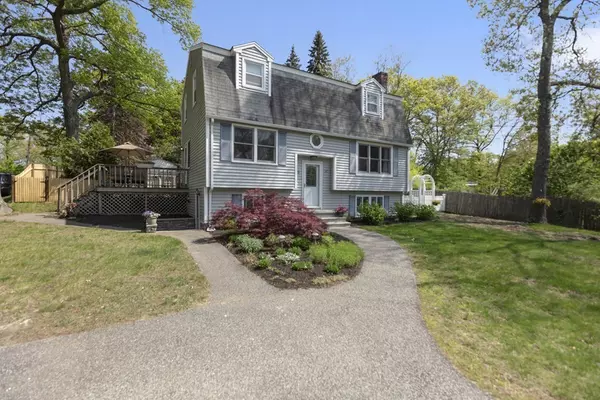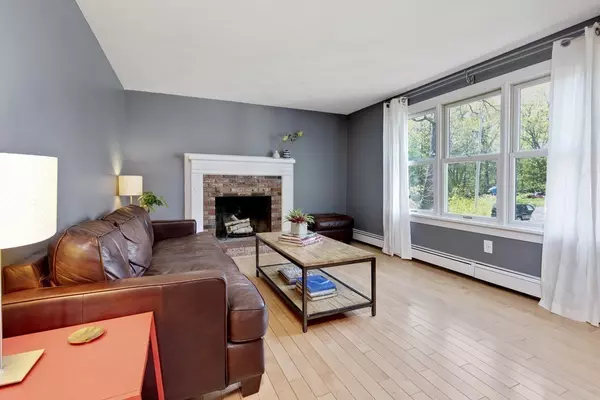$565,000
$499,900
13.0%For more information regarding the value of a property, please contact us for a free consultation.
19 Burt Rd Wilmington, MA 01887
4 Beds
2 Baths
2,057 SqFt
Key Details
Sold Price $565,000
Property Type Single Family Home
Sub Type Single Family Residence
Listing Status Sold
Purchase Type For Sale
Square Footage 2,057 sqft
Price per Sqft $274
MLS Listing ID 72329111
Sold Date 07/13/18
Style Gambrel /Dutch
Bedrooms 4
Full Baths 2
HOA Y/N false
Year Built 1983
Annual Tax Amount $5,312
Tax Year 2017
Lot Size 7,840 Sqft
Acres 0.18
Property Description
PRIVATE SHOWINGS EASY THROUGH SHOWINGTIME!! OFFERS, IF ANY, DUE BY MONDAY @ 5PM. Seeing is believing this absolutely fabulous 4 bedroom, 2 full bath , 10 ROOM Split Gambrel with first floor home office nicely situated on a corner lot abutting a dead end street in a commuter friendly location. TWO gorgeous recently renovated full baths, HUGE professionally finished lower level with master carpentry throughout! Built-ins, pocket doors, hardwood flooring,fresh paint, custom plantation shutters,recessed lighting & upgraded designer lighting abound in this effeciently and thoughtfully renovated home. Fenced in beautifully landscaped yard with deck and patio. Brand new septic system to be installed prior to closing!!Turn the key and call this gem home!
Location
State MA
County Middlesex
Zoning res
Direction Rt.62 to Harris to Burt
Rooms
Family Room Ceiling Fan(s), Closet/Cabinets - Custom Built, Flooring - Wall to Wall Carpet, Cable Hookup, Recessed Lighting, Remodeled
Basement Full, Finished, Walk-Out Access, Interior Entry, Concrete
Primary Bedroom Level Second
Dining Room Flooring - Hardwood
Kitchen Deck - Exterior, Exterior Access, Stainless Steel Appliances
Interior
Interior Features Closet, Office, Mud Room
Heating Baseboard, Oil
Cooling None
Flooring Wood, Tile, Carpet, Flooring - Hardwood, Flooring - Stone/Ceramic Tile
Fireplaces Number 1
Fireplaces Type Living Room
Appliance Range, Dishwasher, Refrigerator, ENERGY STAR Qualified Refrigerator, ENERGY STAR Qualified Dishwasher, Cooktop, Electric Water Heater, Utility Connections for Electric Range, Utility Connections for Electric Oven, Utility Connections for Electric Dryer
Laundry Electric Dryer Hookup, Washer Hookup, In Basement
Exterior
Exterior Feature Rain Gutters, Storage
Fence Fenced
Community Features Public Transportation, Shopping, Tennis Court(s), Park, Medical Facility, Highway Access, House of Worship, Private School, Public School
Utilities Available for Electric Range, for Electric Oven, for Electric Dryer, Washer Hookup
Waterfront Description Beach Front, Lake/Pond, 1 to 2 Mile To Beach, Beach Ownership(Public)
Roof Type Shingle
Total Parking Spaces 3
Garage No
Building
Lot Description Corner Lot
Foundation Concrete Perimeter
Sewer Private Sewer
Water Public
Others
Senior Community false
Acceptable Financing Contract
Listing Terms Contract
Read Less
Want to know what your home might be worth? Contact us for a FREE valuation!

Our team is ready to help you sell your home for the highest possible price ASAP
Bought with The Rasner Group • Keller Williams Realty Boston Northwest
GET MORE INFORMATION





