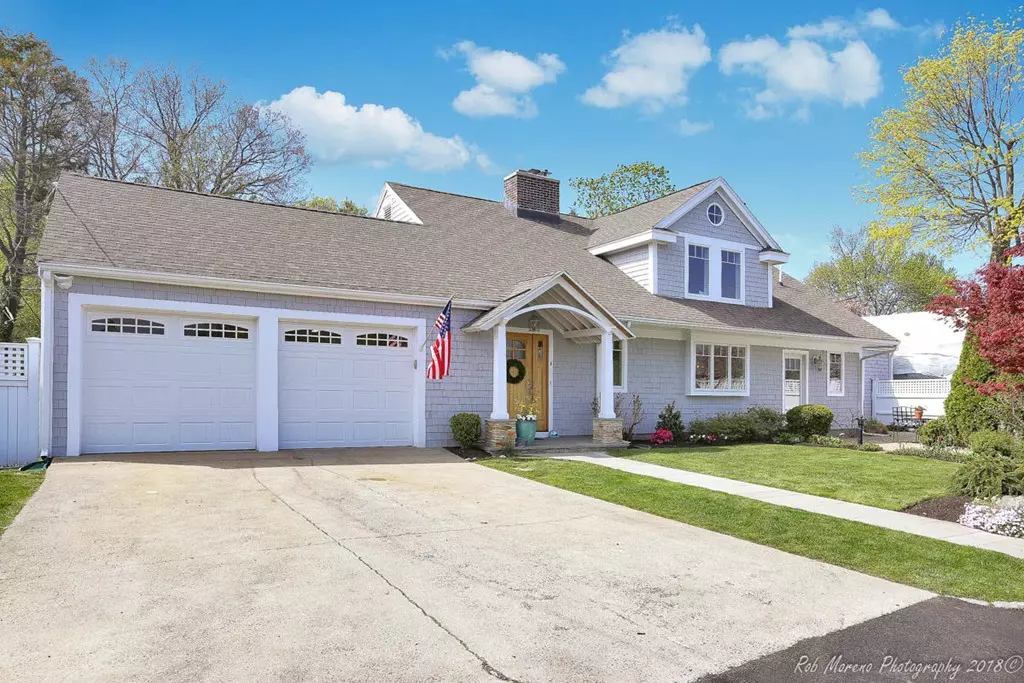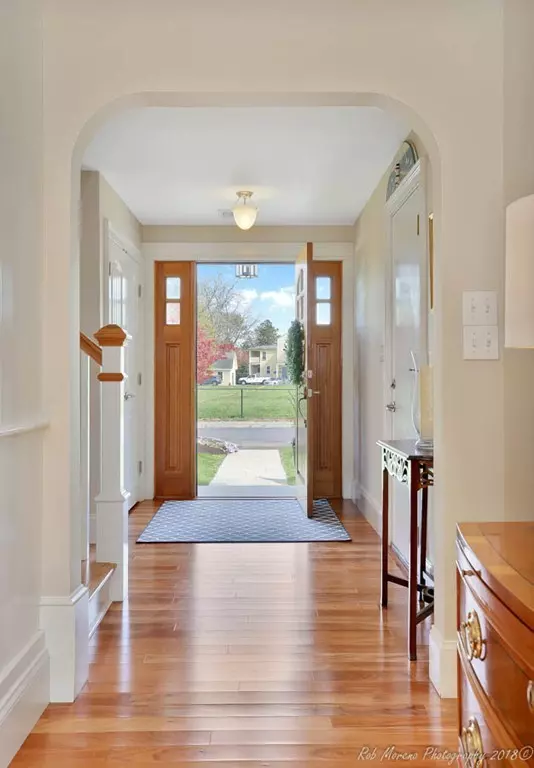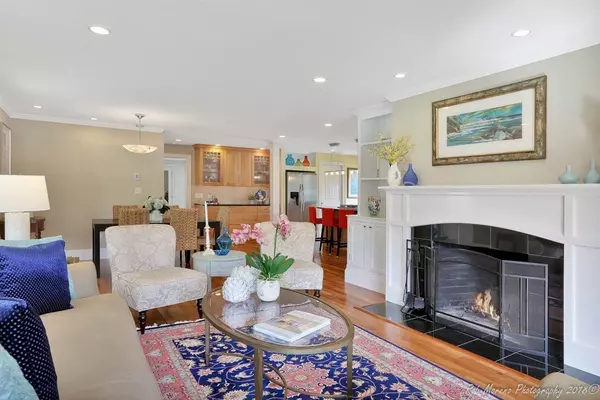$925,000
$849,000
9.0%For more information regarding the value of a property, please contact us for a free consultation.
4 Brook Road Marblehead, MA 01945
4 Beds
2.5 Baths
2,755 SqFt
Key Details
Sold Price $925,000
Property Type Single Family Home
Sub Type Single Family Residence
Listing Status Sold
Purchase Type For Sale
Square Footage 2,755 sqft
Price per Sqft $335
Subdivision Clifton
MLS Listing ID 72327299
Sold Date 08/01/18
Style Cape
Bedrooms 4
Full Baths 2
Half Baths 1
HOA Y/N false
Year Built 1950
Annual Tax Amount $7,682
Tax Year 2018
Lot Size 0.300 Acres
Acres 0.3
Property Description
Grab your tooth brush and checkbook and move right into this sun filled 1951 residence designed with commercial grade construction coupled with an extensive 2007 top of the line custom renovation/dormer addition. Exceptional open floor plan well suited for todays lifestyle with great flow to the large professionally manicured fenced corner lot. Are you looking for a first floor bedroom, we've got that ...deluxe master suite, gorgeous full bath with walk in shower, dressing room/or perhaps a nursery, walk in closet and more. Kitchen, well...it must be seen:custom maple cabinetry, huge center island, pantry/or perhaps laundry (plumbed). NEW: exterior siding (dipped cedar) painted 2016, Anderson windows, interior doors and trim, kitchen, baths, Brazilian cherry hardwood/first floor, high efficiency gas conversion heat, AC, roof, plus & plus. 2 bedrooms, bath and family room on 2nd floor. 2 car garage. Near Evelyth/Hobbs playground. Deeded Beach rights, a great lifestyle.
Location
State MA
County Essex
Area Clifton
Zoning SR
Direction Atlantic Ave. to Clifton Ave to Brook Road.
Rooms
Family Room Flooring - Wall to Wall Carpet, Cable Hookup, Open Floorplan, Recessed Lighting, Remodeled
Basement Full, Walk-Out Access, Interior Entry, Sump Pump, Concrete, Unfinished
Primary Bedroom Level Main
Dining Room Flooring - Hardwood, Window(s) - Picture, Open Floorplan, Remodeled
Kitchen Flooring - Hardwood, Window(s) - Picture, Pantry, Countertops - Stone/Granite/Solid, Countertops - Upgraded, Kitchen Island, Cabinets - Upgraded, Exterior Access, Open Floorplan, Remodeled, Gas Stove
Interior
Interior Features Home Office
Heating Baseboard, Radiant, Natural Gas
Cooling Central Air
Flooring Tile, Carpet, Hardwood, Flooring - Wall to Wall Carpet
Fireplaces Number 1
Fireplaces Type Living Room
Appliance Range, Dishwasher, Disposal, Countertop Range, Refrigerator, Gas Water Heater, Tank Water Heater, Utility Connections for Gas Range, Utility Connections for Electric Dryer
Laundry Second Floor, Washer Hookup
Exterior
Exterior Feature Rain Gutters, Professional Landscaping, Sprinkler System, Decorative Lighting
Garage Spaces 2.0
Fence Fenced
Community Features Public Transportation, Shopping, Tennis Court(s), Park, Walk/Jog Trails, Golf, Medical Facility, Bike Path, Conservation Area, House of Worship, Marina, Private School, Public School, T-Station, University
Utilities Available for Gas Range, for Electric Dryer, Washer Hookup
Waterfront Description Beach Front, Ocean, 3/10 to 1/2 Mile To Beach, Beach Ownership(Public)
Roof Type Shingle
Total Parking Spaces 2
Garage Yes
Building
Lot Description Corner Lot
Foundation Concrete Perimeter
Sewer Public Sewer
Water Public
Architectural Style Cape
Schools
Elementary Schools Glover
Middle Schools Mvms
High Schools Mhs
Read Less
Want to know what your home might be worth? Contact us for a FREE valuation!

Our team is ready to help you sell your home for the highest possible price ASAP
Bought with Kathryn McDonald • Cornerlot
GET MORE INFORMATION





