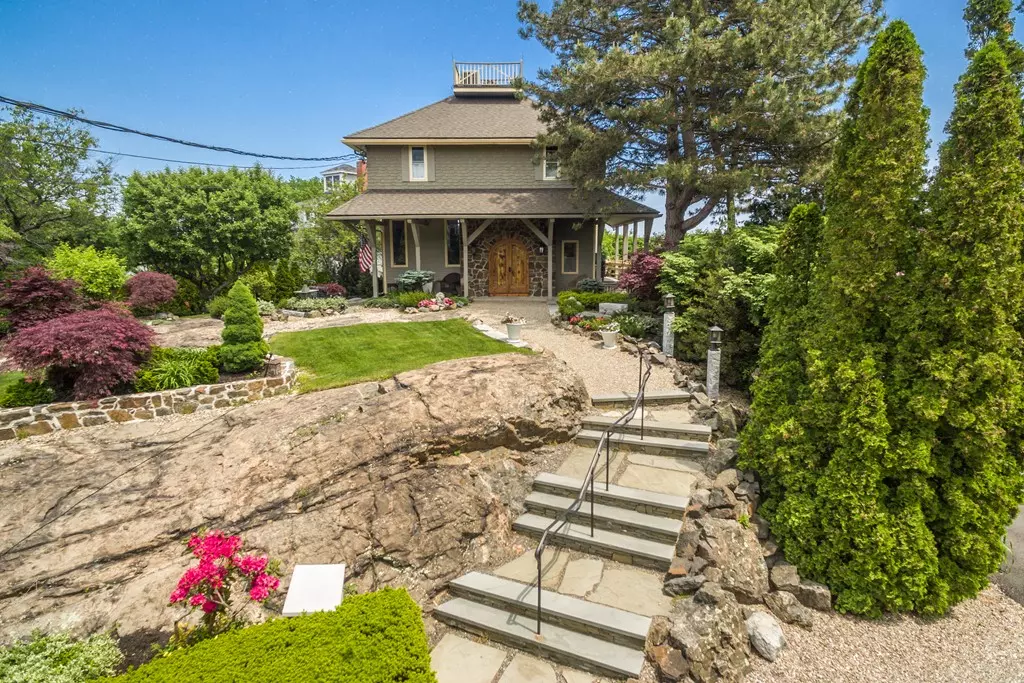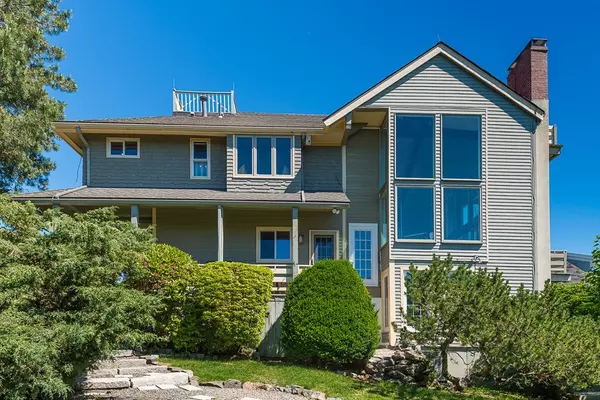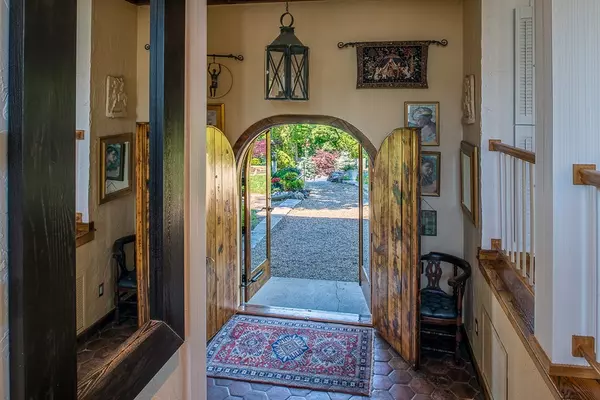$1,198,500
$1,198,500
For more information regarding the value of a property, please contact us for a free consultation.
2 Roundy's Hill Marblehead, MA 01945
3 Beds
2.5 Baths
2,867 SqFt
Key Details
Sold Price $1,198,500
Property Type Single Family Home
Sub Type Single Family Residence
Listing Status Sold
Purchase Type For Sale
Square Footage 2,867 sqft
Price per Sqft $418
MLS Listing ID 72327289
Sold Date 09/26/18
Style Contemporary
Bedrooms 3
Full Baths 2
Half Baths 1
HOA Y/N false
Year Built 1976
Annual Tax Amount $10,021
Tax Year 2018
Lot Size 0.560 Acres
Acres 0.56
Property Description
Enjoy "Universal Views" to the North, East, South, & West! These views include Abbott Hall & the roof tops of downtown (aka "Olde Towne"), the openness of Mass Bay with sail boat races in the distance, Marblehead Harbor, inclusive of the Light Tower at Chandler Hovey Park, as well as many of the boats as they come and go from their moorings. On a clear day the entrance to Boston Harbor is within view and as the day winds down great sunsets filter through the trees and the purple hues of the evening skies light up the outside!!! This unique contemporary home has a very open floor plan featuring a living room with cathedral ceiling, formal dining room, an updated eat in kitchen, a master bedroom suite, 2 additional bedrooms, 2 1/2 baths, and newer utility systems. There are multiple sets of glass doors which makes the outdoors almost enter the inside. Call for a private showing to see this very special property.
Location
State MA
County Essex
Zoning UR
Direction Atlantic Avenue to Hawkes St. to Roundy's Hill #2 is the second house at the top of the driveway.
Rooms
Primary Bedroom Level Second
Dining Room Flooring - Wood
Kitchen Flooring - Stone/Ceramic Tile, Countertops - Stone/Granite/Solid, Stainless Steel Appliances
Interior
Interior Features Closet - Walk-in, Entrance Foyer, Sitting Room
Heating Central, Forced Air, Natural Gas
Cooling Central Air, Dual
Flooring Wood, Tile, Carpet, Flooring - Stone/Ceramic Tile
Fireplaces Number 2
Fireplaces Type Living Room
Appliance Range, Dishwasher, Refrigerator, Freezer, Washer, Dryer, Gas Water Heater, Tank Water Heater, Utility Connections for Gas Range, Utility Connections for Electric Range, Utility Connections for Electric Oven, Utility Connections for Electric Dryer
Laundry Second Floor, Washer Hookup
Exterior
Exterior Feature Rain Gutters, Professional Landscaping, Decorative Lighting, Garden, Stone Wall
Fence Fenced
Community Features Public Transportation, Shopping, Tennis Court(s), Park, Walk/Jog Trails, Bike Path, Conservation Area, House of Worship, Private School, Public School
Utilities Available for Gas Range, for Electric Range, for Electric Oven, for Electric Dryer, Washer Hookup
Waterfront Description Beach Front, Harbor, Ocean, 1/2 to 1 Mile To Beach, Beach Ownership(Public)
View Y/N Yes
View Scenic View(s)
Roof Type Shingle
Total Parking Spaces 4
Garage No
Building
Lot Description Easements, Steep Slope
Foundation Concrete Perimeter, Stone
Sewer Public Sewer
Water Public
Architectural Style Contemporary
Schools
Elementary Schools Public/Private
Middle Schools Public/Private
High Schools Public
Others
Senior Community false
Read Less
Want to know what your home might be worth? Contact us for a FREE valuation!

Our team is ready to help you sell your home for the highest possible price ASAP
Bought with Michael Lissack • The Virtual Realty Group
GET MORE INFORMATION





