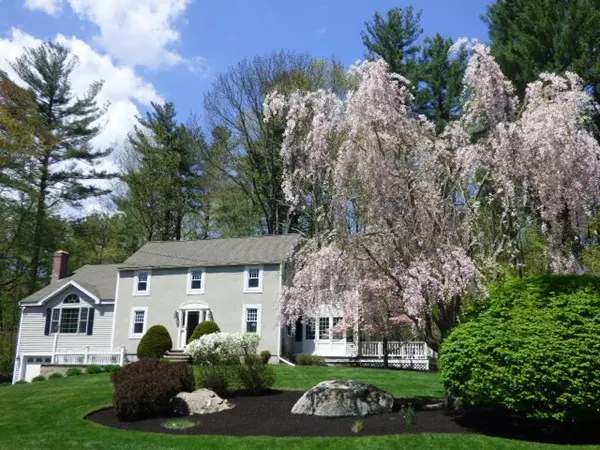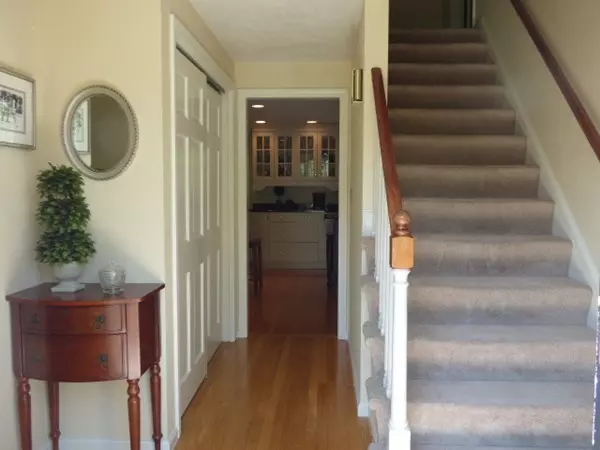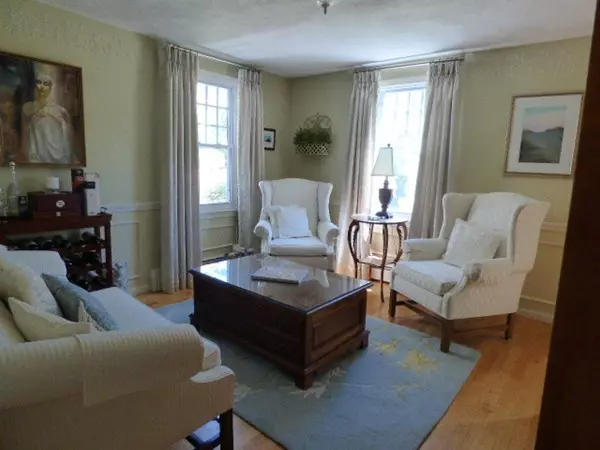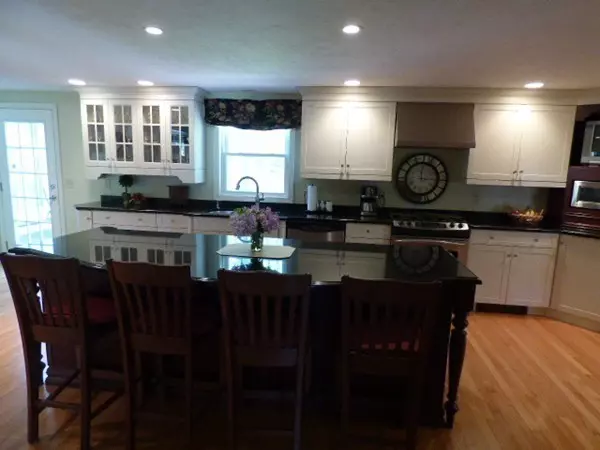$570,000
$574,900
0.9%For more information regarding the value of a property, please contact us for a free consultation.
27 Alden St Tyngsborough, MA 01879
4 Beds
2.5 Baths
3,514 SqFt
Key Details
Sold Price $570,000
Property Type Single Family Home
Sub Type Single Family Residence
Listing Status Sold
Purchase Type For Sale
Square Footage 3,514 sqft
Price per Sqft $162
Subdivision Long Pond Estates
MLS Listing ID 72325251
Sold Date 07/13/18
Style Colonial
Bedrooms 4
Full Baths 2
Half Baths 1
HOA Y/N false
Year Built 1982
Annual Tax Amount $7,214
Tax Year 2018
Lot Size 1.100 Acres
Acres 1.1
Property Description
Don't miss this exceptional home in desirable Tyngsboro neighborhood. This lush, beautifully landscaped property offers a wonderful fire-placed family room, beautiful kitchen with 8 ft center-island, hardwood and updated cabinets, stainless steel appliances and granite, which leads to sun-drenched heated porch, deck and patio. The open dining, kitchen, family room is perfect for entertaining. First floor master bedroom with sliders to private, multi-level deck. The upstairs offers three bedrooms, a full bath and bonus room. A partially finished lower level and oversized garage provides tons of storage and parking. Enjoy the great outdoors! Hike through the abutting acres of conservation land, walk to the lake only 500 feet away, or just relax in your serene, 1+ acre wooded and irrigated lot. So close to everything, yet so far away - this is the home you have been waiting for!
Location
State MA
County Middlesex
Zoning RES
Direction Long Pond Rd, to Ratner Rd, left on Autumn St, right on Spring St, left on Alden St
Rooms
Family Room Cathedral Ceiling(s), Ceiling Fan(s), Flooring - Hardwood, Open Floorplan, Recessed Lighting
Primary Bedroom Level Main
Dining Room Flooring - Hardwood, Chair Rail, Open Floorplan
Kitchen Flooring - Hardwood, Balcony / Deck, Countertops - Stone/Granite/Solid, Countertops - Upgraded, French Doors, Kitchen Island, Cabinets - Upgraded, Open Floorplan, Recessed Lighting, Remodeled, Stainless Steel Appliances, Gas Stove
Interior
Interior Features Cathedral Ceiling(s), Ceiling Fan(s), Closet - Walk-in, High Speed Internet Hookup, Wainscoting, Sunken, Bonus Room, Home Office, Sun Room
Heating Baseboard, Natural Gas
Cooling Central Air, Window Unit(s)
Flooring Wood, Tile, Carpet, Flooring - Wall to Wall Carpet, Flooring - Stone/Ceramic Tile
Fireplaces Number 1
Fireplaces Type Family Room
Appliance Range, Dishwasher, Disposal, Microwave, Countertop Range, Refrigerator, Gas Water Heater, Utility Connections for Gas Range, Utility Connections for Gas Oven, Utility Connections for Gas Dryer
Laundry In Basement
Exterior
Exterior Feature Rain Gutters, Professional Landscaping, Sprinkler System
Garage Spaces 2.0
Community Features Shopping, Walk/Jog Trails, Golf, Medical Facility, Conservation Area, Public School, University, Sidewalks
Utilities Available for Gas Range, for Gas Oven, for Gas Dryer
Total Parking Spaces 4
Garage Yes
Building
Lot Description Wooded
Foundation Concrete Perimeter
Sewer Public Sewer
Water Public
Others
Senior Community false
Read Less
Want to know what your home might be worth? Contact us for a FREE valuation!

Our team is ready to help you sell your home for the highest possible price ASAP
Bought with Frank Mcmanus • Berkshire Hathaway HomeServices N.E. Prime Properties
GET MORE INFORMATION





