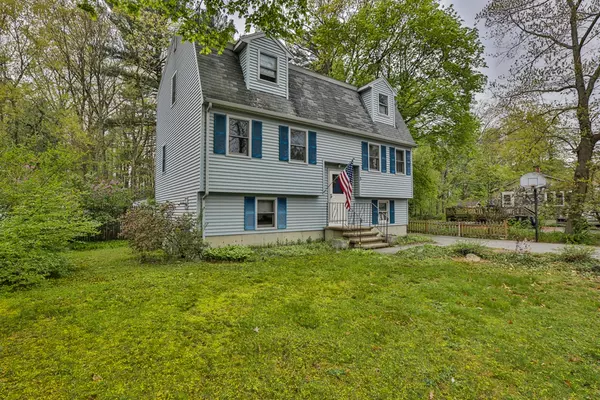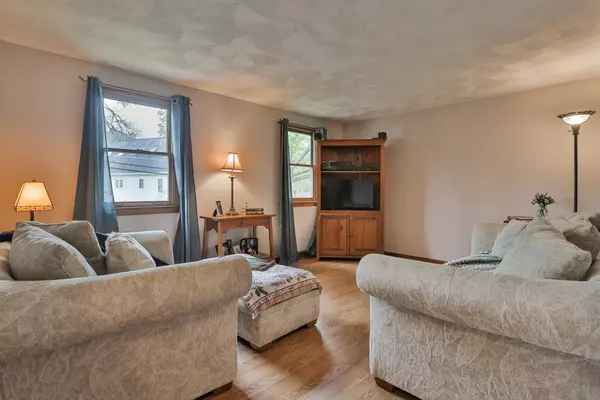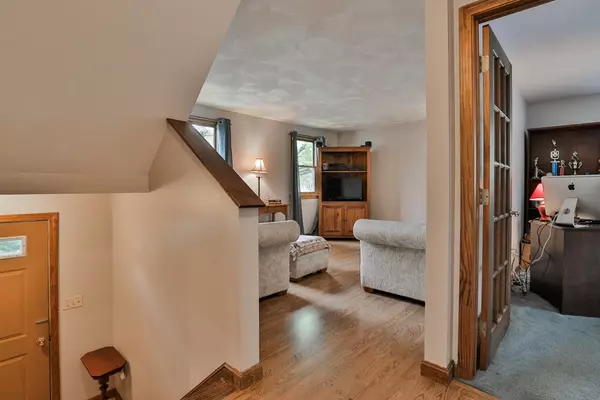$440,000
$419,900
4.8%For more information regarding the value of a property, please contact us for a free consultation.
3 Brattle Street Wilmington, MA 01887
4 Beds
1.5 Baths
1,962 SqFt
Key Details
Sold Price $440,000
Property Type Single Family Home
Sub Type Single Family Residence
Listing Status Sold
Purchase Type For Sale
Square Footage 1,962 sqft
Price per Sqft $224
MLS Listing ID 72325111
Sold Date 07/26/18
Style Gambrel /Dutch
Bedrooms 4
Full Baths 1
Half Baths 1
HOA Y/N false
Year Built 1990
Annual Tax Amount $5,176
Tax Year 2017
Lot Size 7,405 Sqft
Acres 0.17
Property Description
Great opportunity to own a 4 bedroom home in Wilmington!! This split gambrel offers ample living space on three levels. The second level offers 3 bedrooms including a front to back master bedroom and an additional room which was designed for a second floor bath. In the walk out basement there is a large family room with a pellet stove, half bath and a workshop area. Outside you will find a 2 tier deck with the lower composite deck open to the above ground pool. The upper deck which features a retractable awning can be accessed from the kitchen and is perfect for entertaining. Town sewer. Great location near shopping, restaurants and minutes to the highway. Wilmington has a brand new state of the art high school and a new amazing public recreation area making it a very desirable community.
Location
State MA
County Middlesex
Zoning res
Direction Glen Road to Brattle Street or Main to Mass Ave to Brattle Street
Rooms
Primary Bedroom Level Second
Interior
Heating Baseboard, Oil
Cooling None
Flooring Wood, Tile, Vinyl, Carpet
Appliance Range, Refrigerator, Washer, Dryer, Oil Water Heater, Utility Connections for Electric Range, Utility Connections for Electric Oven, Utility Connections for Electric Dryer
Laundry In Basement, Washer Hookup
Exterior
Fence Fenced/Enclosed, Fenced
Pool Above Ground
Community Features Public Transportation, Shopping, Park, House of Worship, Public School, T-Station
Utilities Available for Electric Range, for Electric Oven, for Electric Dryer, Washer Hookup
Waterfront Description Beach Front, Lake/Pond, Beach Ownership(Public)
Roof Type Shingle
Total Parking Spaces 4
Garage No
Private Pool true
Building
Foundation Concrete Perimeter
Sewer Public Sewer
Water Public
Others
Senior Community false
Acceptable Financing Contract
Listing Terms Contract
Read Less
Want to know what your home might be worth? Contact us for a FREE valuation!

Our team is ready to help you sell your home for the highest possible price ASAP
Bought with The Shawn Sullivan Team • RE/MAX Andrew Realty Services
GET MORE INFORMATION





