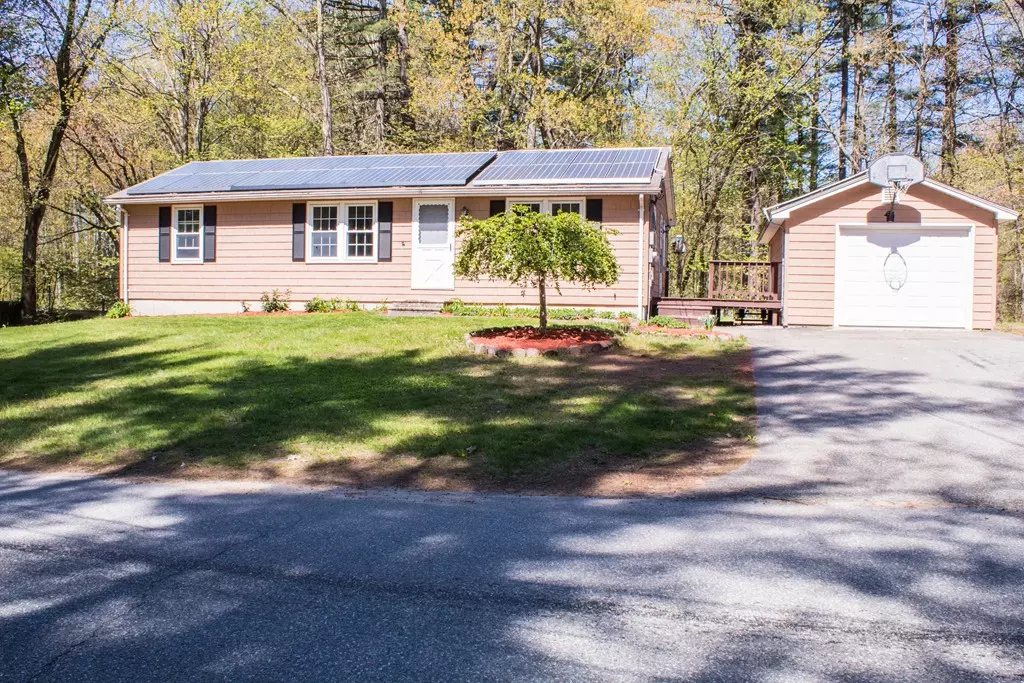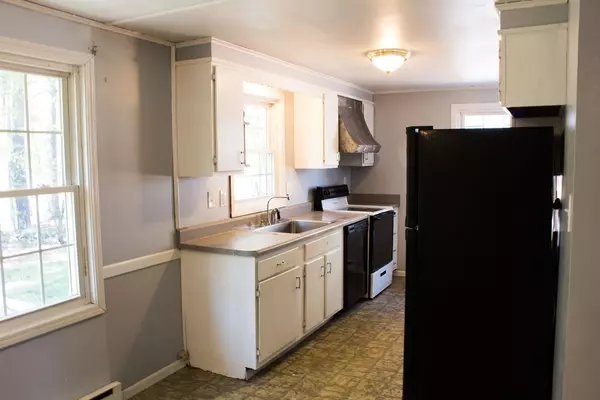$275,000
$249,000
10.4%For more information regarding the value of a property, please contact us for a free consultation.
26 Fletcher Dr Tyngsborough, MA 01879
3 Beds
2 Baths
1,056 SqFt
Key Details
Sold Price $275,000
Property Type Single Family Home
Sub Type Single Family Residence
Listing Status Sold
Purchase Type For Sale
Square Footage 1,056 sqft
Price per Sqft $260
MLS Listing ID 72324909
Sold Date 07/13/18
Style Ranch
Bedrooms 3
Full Baths 2
HOA Y/N false
Year Built 1982
Annual Tax Amount $4,490
Tax Year 2018
Lot Size 0.700 Acres
Acres 0.7
Property Description
Great size three bedroom ranch located on a dead-end road. Large living room with plenty of natural light. Kitchen and dining area are an open canvas ready for your personal upgrades. Recently updated 3/4 bath allows plenty of space for you to get ready in the morning. Three generous-sized bedrooms completes the first floor. Lower level has a finished entertainment area with an additional office you can use to work from home! Also on the lower-level is a full bathroom with tub and shower along with a new vanity top. Adjacent to the home is a 1 car, detached garage. Property is seconds from the New Hampshire border and within walking distance of Tyngsboro Middle School and High School. Whether you are looking to downsize or for your first home, this property is well-suited to fit your needs.
Location
State MA
County Middlesex
Zoning R1
Direction Frost Road to Fletcher Drive
Rooms
Basement Full, Finished, Interior Entry, Bulkhead, Concrete
Primary Bedroom Level First
Dining Room Ceiling Fan(s), Flooring - Vinyl
Kitchen Flooring - Vinyl
Interior
Interior Features Recessed Lighting, Play Room, Home Office
Heating Electric, Passive Solar
Cooling None
Flooring Vinyl, Carpet, Engineered Hardwood, Flooring - Wall to Wall Carpet
Fireplaces Type Wood / Coal / Pellet Stove
Appliance Range, Dishwasher, Electric Water Heater, Leased Heater, Utility Connections for Electric Range, Utility Connections for Electric Oven, Utility Connections for Electric Dryer
Laundry Electric Dryer Hookup, Washer Hookup, In Basement
Exterior
Exterior Feature Rain Gutters
Garage Spaces 1.0
Community Features Shopping, Golf, Private School, Public School
Utilities Available for Electric Range, for Electric Oven, for Electric Dryer, Washer Hookup
Roof Type Shingle
Total Parking Spaces 2
Garage Yes
Building
Lot Description Wooded
Foundation Concrete Perimeter
Sewer Private Sewer
Water Public
Others
Senior Community false
Acceptable Financing Contract
Listing Terms Contract
Read Less
Want to know what your home might be worth? Contact us for a FREE valuation!

Our team is ready to help you sell your home for the highest possible price ASAP
Bought with Christopher DiRico • Keller Williams Realty-Merrimack
GET MORE INFORMATION





