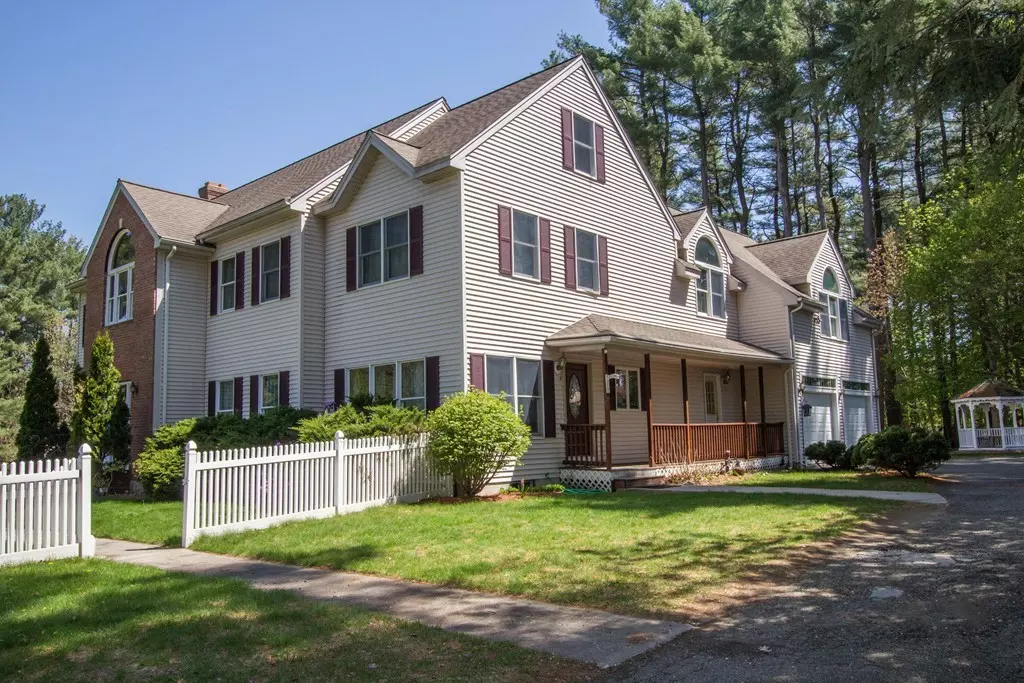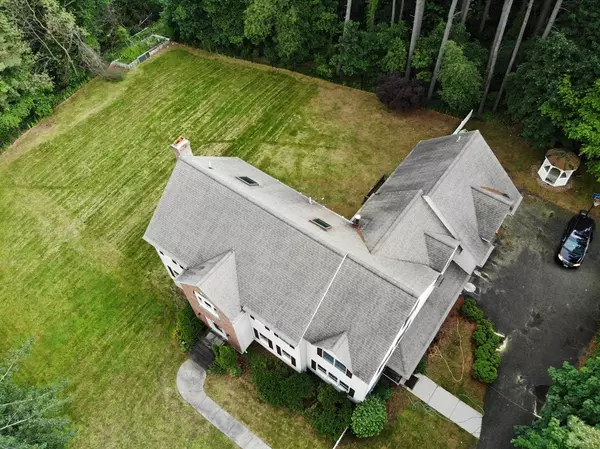$800,000
$850,000
5.9%For more information regarding the value of a property, please contact us for a free consultation.
650 Woburn St. Wilmington, MA 01887
7 Beds
5.5 Baths
7,000 SqFt
Key Details
Sold Price $800,000
Property Type Single Family Home
Sub Type Single Family Residence
Listing Status Sold
Purchase Type For Sale
Square Footage 7,000 sqft
Price per Sqft $114
MLS Listing ID 72324538
Sold Date 10/26/18
Style Colonial
Bedrooms 7
Full Baths 5
Half Baths 1
Year Built 1997
Annual Tax Amount $15,375
Tax Year 2018
Lot Size 3.300 Acres
Acres 3.3
Property Description
*** Motivated seller. Seller is willing to entertain all reasonable offers*** 7000+ sq ft home that hosts multi-generational family living. Hardwood floors throughout first-level featuring formal living, enormous family room, eat-in kitchen, granite counter tops, breakfast island, and separate formal dining space. 2yr old outer deck, landscaped backyard, and nearly an acre of additional land. 2nd floor has 4 bedrooms that are each generously sized, plus master suite that occupies its own wing, and bath with cathedral ceilings. Finished 3rd floor walk-up master-suite with its own full bathroom and jacuzzi tub or it can be used as Game/Theater room. Lower level walkout is Owens Corning finished full basement with 2 bedrooms, bathroom, and separate laundry. 2 Car Garage, Central AC, and Intercom system, Central vacuum, Andersen windows, Swarovski crystal chandelier. If private, size, and convenient commute is what you are looking for, this is the place.
Location
State MA
County Middlesex
Area Wilmington Junction
Zoning 1010
Direction 93 exit 38 129 Wilmington right on Woburn st. take your first right on to private road after Perry
Rooms
Family Room Ceiling Fan(s), Closet, Flooring - Hardwood, Window(s) - Picture
Basement Full, Finished
Primary Bedroom Level Second
Dining Room Flooring - Hardwood, Window(s) - Picture, French Doors
Kitchen Closet/Cabinets - Custom Built, Flooring - Stone/Ceramic Tile, Window(s) - Picture, Dining Area, Pantry, Countertops - Stone/Granite/Solid, French Doors, Kitchen Island, Open Floorplan
Interior
Interior Features Bathroom - Full, Bathroom - Tiled With Shower Stall, Closet - Linen, Dining Area, Countertops - Stone/Granite/Solid, Ceiling Fan(s), Closet, Closet/Cabinets - Custom Built, Bedroom, Central Vacuum, Wired for Sound
Heating Baseboard, Electric Baseboard, Electric
Cooling Central Air
Flooring Wood, Tile, Carpet, Flooring - Hardwood, Flooring - Wall to Wall Carpet
Fireplaces Number 1
Fireplaces Type Family Room, Wood / Coal / Pellet Stove
Appliance Dishwasher, Refrigerator, Washer, Dryer, Vacuum System, Stainless Steel Appliance(s), Oil Water Heater, Utility Connections for Electric Oven, Utility Connections for Electric Dryer
Laundry Dryer Hookup - Electric, Washer Hookup, Electric Dryer Hookup, First Floor
Exterior
Exterior Feature Balcony, Rain Gutters, Professional Landscaping, Sprinkler System
Garage Spaces 2.0
Fence Fenced
Community Features Public Transportation, Shopping, Walk/Jog Trails, Medical Facility, T-Station
Utilities Available for Electric Oven, for Electric Dryer, Washer Hookup
Roof Type Shingle
Total Parking Spaces 8
Garage Yes
Building
Lot Description Easements
Foundation Concrete Perimeter, Irregular
Sewer Private Sewer
Water Public
Schools
Elementary Schools North Intermed
Middle Schools Wilmington Mid
High Schools Wilmington High
Read Less
Want to know what your home might be worth? Contact us for a FREE valuation!

Our team is ready to help you sell your home for the highest possible price ASAP
Bought with Lori Addor • Century 21 North East
GET MORE INFORMATION





