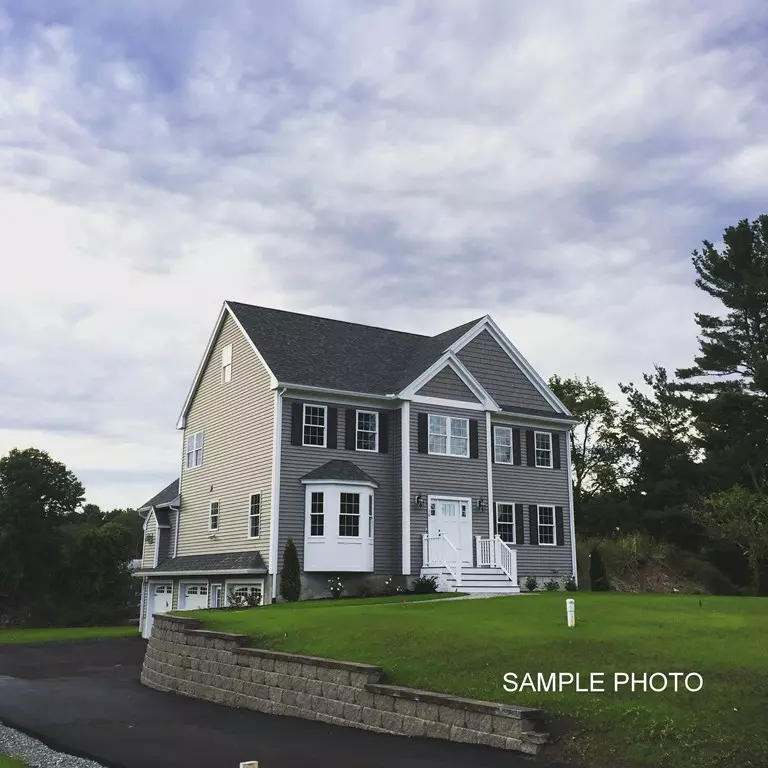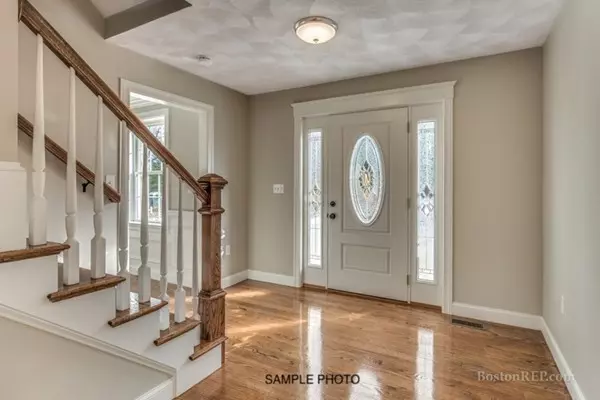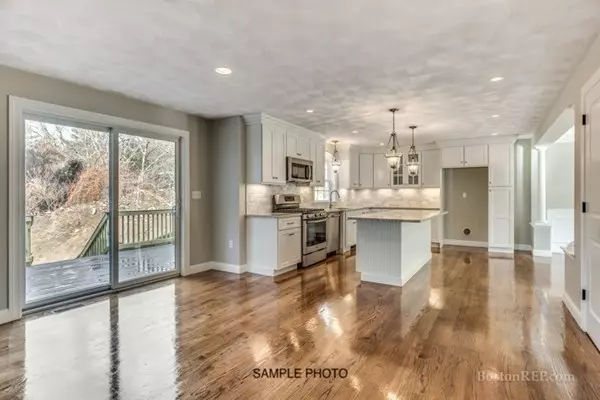$770,000
$759,900
1.3%For more information regarding the value of a property, please contact us for a free consultation.
18-R Boutwell Street Wilmington, MA 01887
4 Beds
3 Baths
2,500 SqFt
Key Details
Sold Price $770,000
Property Type Single Family Home
Sub Type Single Family Residence
Listing Status Sold
Purchase Type For Sale
Square Footage 2,500 sqft
Price per Sqft $308
MLS Listing ID 72323470
Sold Date 07/30/18
Style Colonial
Bedrooms 4
Full Baths 3
HOA Y/N false
Year Built 2018
Annual Tax Amount $9,999
Tax Year 2018
Lot Size 0.980 Acres
Acres 0.98
Property Description
Gracious living with open flair for both entertaining & day-to-day enjoyment! Quality construction throughout on a gorgeous lot! Oversized 26' gourmet kitchen, formal dining room, gas fireplace great room, first floor study! Second floor offers master bdrm suite w/private bath, plus 3 additional bedrooms, second floor laundry, full bath, & a full walk up attic w/loads of possibilities. Two car garage plus additional garage perfect for all of your excess storage, lawn mover, snow blower, etc!
Location
State MA
County Middlesex
Zoning Residentia
Direction Burlington Avenue (Route 62) to Boutwell
Rooms
Family Room Cathedral Ceiling(s), Flooring - Hardwood, Window(s) - Bay/Bow/Box, Open Floorplan, Recessed Lighting
Basement Full, Concrete
Primary Bedroom Level Second
Dining Room Coffered Ceiling(s), Open Floorplan, Wainscoting
Kitchen Bathroom - Half, Flooring - Hardwood, Countertops - Stone/Granite/Solid, Countertops - Upgraded, Kitchen Island, Cabinets - Upgraded, Open Floorplan, Recessed Lighting, Slider
Interior
Interior Features Bathroom - Full, Study, Bathroom
Heating Forced Air, Propane
Cooling Central Air
Flooring Wood, Tile, Carpet, Flooring - Hardwood
Fireplaces Number 1
Fireplaces Type Family Room
Appliance Range, Dishwasher, Microwave, Propane Water Heater, Utility Connections for Gas Range, Utility Connections for Gas Oven, Utility Connections for Electric Dryer
Laundry Second Floor
Exterior
Exterior Feature Rain Gutters, Professional Landscaping, Decorative Lighting
Garage Spaces 3.0
Community Features Public Transportation, Walk/Jog Trails, Medical Facility, Laundromat, Bike Path, Conservation Area, Highway Access, Public School, T-Station, Sidewalks
Utilities Available for Gas Range, for Gas Oven, for Electric Dryer
View Y/N Yes
View Scenic View(s)
Roof Type Shingle
Total Parking Spaces 5
Garage Yes
Building
Lot Description Wooded, Easements, Cleared, Level
Foundation Concrete Perimeter
Sewer Private Sewer
Water Public
Schools
Elementary Schools Shashween
Middle Schools Middle School
High Schools High
Others
Acceptable Financing Contract
Listing Terms Contract
Read Less
Want to know what your home might be worth? Contact us for a FREE valuation!

Our team is ready to help you sell your home for the highest possible price ASAP
Bought with Anthony Castellano • Lamacchia Realty, Inc.
GET MORE INFORMATION





