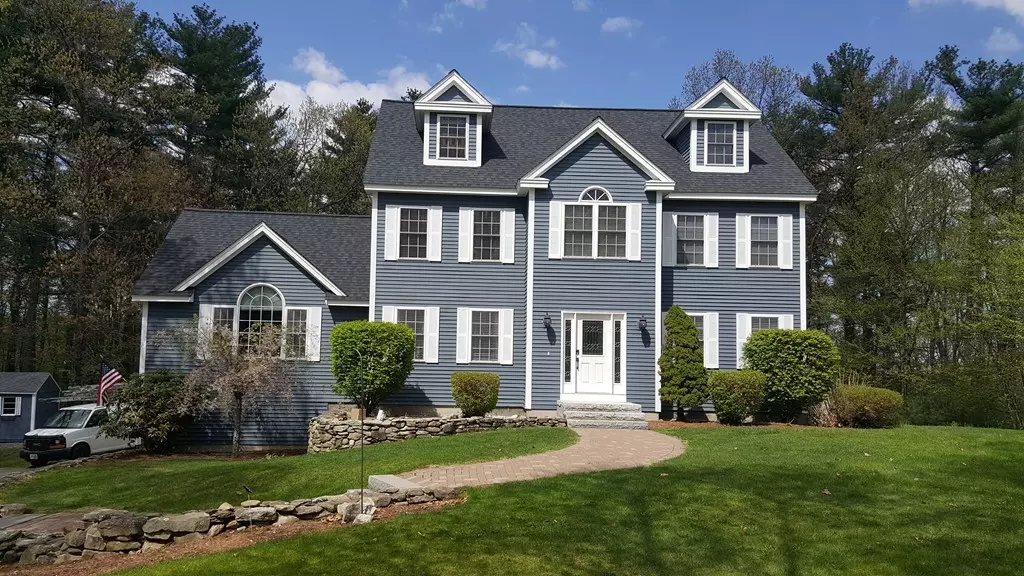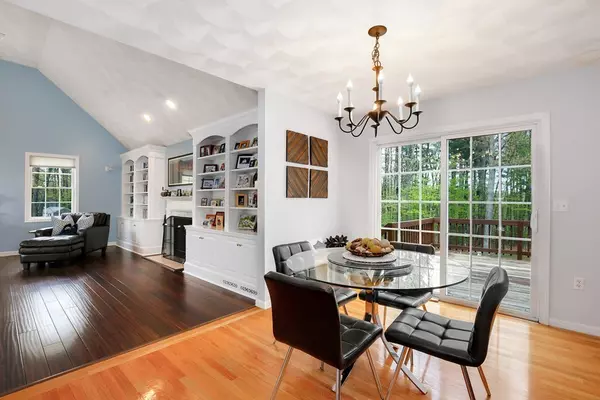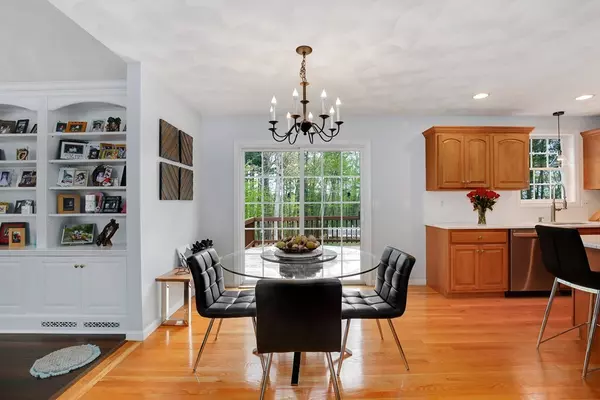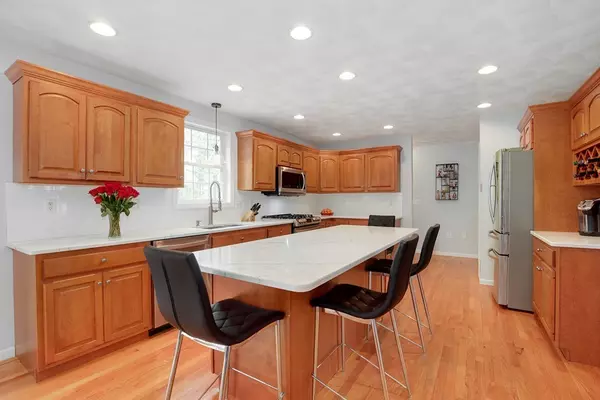$597,000
$574,900
3.8%For more information regarding the value of a property, please contact us for a free consultation.
59 Jacques Rd Tyngsborough, MA 01879
4 Beds
2.5 Baths
3,394 SqFt
Key Details
Sold Price $597,000
Property Type Single Family Home
Sub Type Single Family Residence
Listing Status Sold
Purchase Type For Sale
Square Footage 3,394 sqft
Price per Sqft $175
Subdivision Jacques Ridge
MLS Listing ID 72323319
Sold Date 06/28/18
Style Colonial
Bedrooms 4
Full Baths 2
Half Baths 1
HOA Y/N false
Year Built 1998
Annual Tax Amount $9,039
Tax Year 2018
Lot Size 1.820 Acres
Acres 1.82
Property Description
Open Concept Colonial set on 1.82 acres, features a large Open Eat-in Kitchen with new Quartz counters, Custom built solid wood cabinets and SS appliances, large center island, updated lighting and backsplash, w sliders to large deck opening to Dining Room and vaulted, light filled Family Room w new hardwood, built-ins, and wood fireplace w marble trim. Completing the first floor is either a Living Room/Guest Rm/Office and a half bath. Upstairs is a Master Suite w walk-in closet, large bath w Jacuzzi tub, bidet, shower, also w new quartz counters. There are 2 other bedrooms, an office and stairs to the third floor is additional living space/guest bedroom w large walk-in closet, recessed lighting, ceiling fan and vaulted ceilings. Finished lower level has a media/game room w walk-out sliders and tiled mud room. Other: 3 zone GAS heating w gas hook-up for a grill, Central vac with kick vent in kitchen, Sprinkler system, New Fire Pit, Custom Wood Shed, and Front Granite Lanterns.
Location
State MA
County Middlesex
Zoning R1
Direction Scribner Road or Westford Road to Chestnut Street to Jacques Road
Rooms
Family Room Cathedral Ceiling(s), Closet/Cabinets - Custom Built, Flooring - Hardwood
Basement Full, Finished, Garage Access
Primary Bedroom Level Second
Dining Room Flooring - Hardwood
Kitchen Flooring - Hardwood, Countertops - Stone/Granite/Solid, Kitchen Island, Stainless Steel Appliances
Interior
Interior Features Game Room, Central Vacuum, Wired for Sound
Heating Central, Forced Air
Cooling Central Air
Flooring Tile, Carpet, Laminate, Hardwood, Flooring - Hardwood
Fireplaces Number 1
Fireplaces Type Family Room
Appliance Microwave, Water Treatment, ENERGY STAR Qualified Refrigerator, ENERGY STAR Qualified Dryer, ENERGY STAR Qualified Dishwasher, ENERGY STAR Qualified Washer, Vacuum System, Water Softener, Range - ENERGY STAR, Oven - ENERGY STAR, Electric Water Heater, Utility Connections for Electric Range
Exterior
Exterior Feature Storage, Stone Wall
Garage Spaces 2.0
Fence Fenced/Enclosed
Community Features Shopping, Conservation Area, Highway Access, House of Worship, Public School
Utilities Available for Electric Range
Roof Type Shingle
Total Parking Spaces 6
Garage Yes
Building
Lot Description Wooded, Easements, Cleared, Sloped
Foundation Concrete Perimeter
Sewer Private Sewer
Water Private
Schools
Elementary Schools Tyngsborough
Middle Schools Tyngsborough
High Schools Tyngsborough
Read Less
Want to know what your home might be worth? Contact us for a FREE valuation!

Our team is ready to help you sell your home for the highest possible price ASAP
Bought with Mary Serafini • Coldwell Banker Residential Brokerage - Westford
GET MORE INFORMATION





