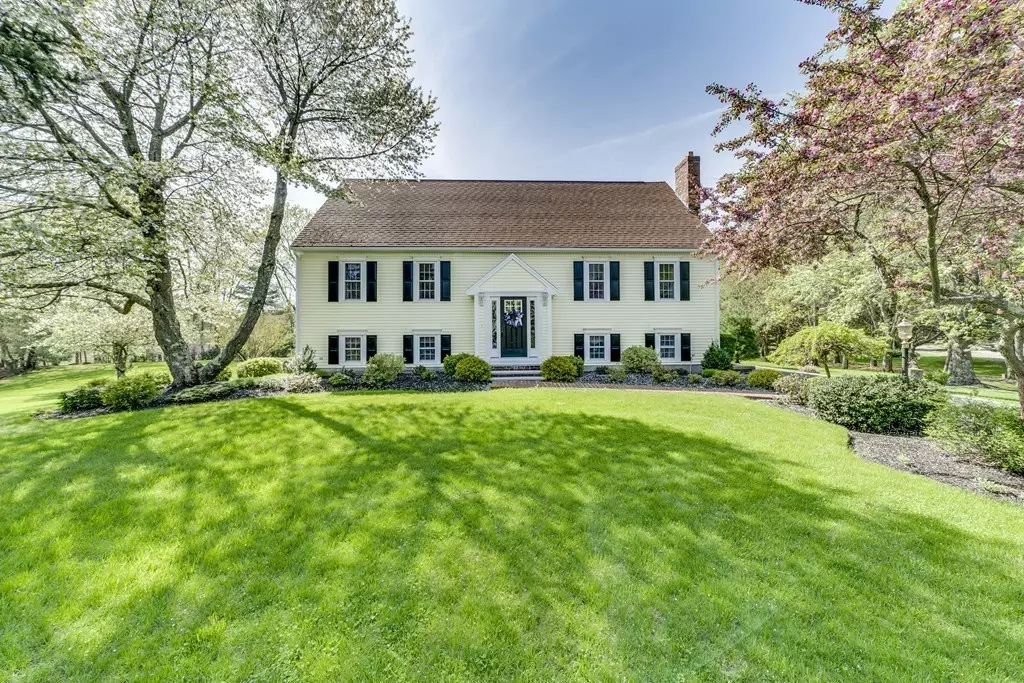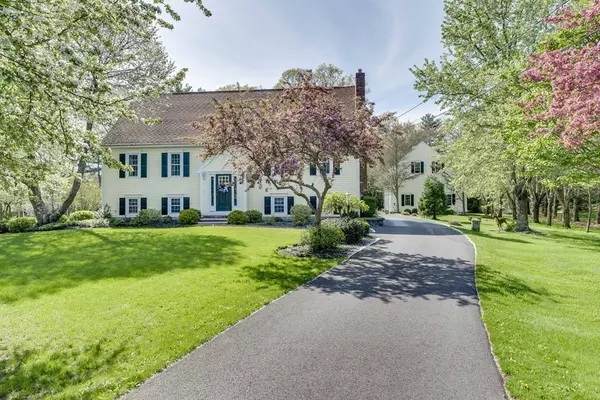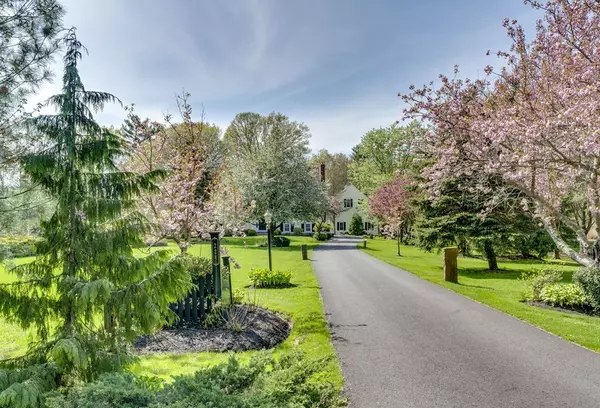$630,000
$689,900
8.7%For more information regarding the value of a property, please contact us for a free consultation.
224 River Street Halifax, MA 02338
3 Beds
3 Baths
3,792 SqFt
Key Details
Sold Price $630,000
Property Type Single Family Home
Sub Type Single Family Residence
Listing Status Sold
Purchase Type For Sale
Square Footage 3,792 sqft
Price per Sqft $166
MLS Listing ID 72322381
Sold Date 11/09/18
Style Cape, Contemporary
Bedrooms 3
Full Baths 3
HOA Y/N false
Year Built 1989
Annual Tax Amount $9,163
Tax Year 2018
Lot Size 4.400 Acres
Acres 4.4
Property Description
Looking for a fabulous home with great potential for in-law! This hidden gem may just be for you and your family! 4.4 acres of professionally landscaped yard with irrigation. When you drive thru the pillars and down the long driveway, you will see all the beauty of this home. It is complimented with a fabulous design and warmth. Newly updated Kitchen. Formal Dining Room, warm and inviting Living Room with fireplace and a fabulous Den equipped with build-in entertainment center. Off the Kitchen also, is a cozy Family Room with access to the magnificent back yard. Master Bedroom will impress you with the size, along with two other great size bedrooms. The lower level has a very large tiled floor Bonus Room, Laundry Room and a third full Bathroom. Bonus Room in the Entry Way Room with large closet/in-law potential. Inviting heated in ground pool with cabana/pool house. Over sized three car/large trucks garage with over sized doors and upper level for storage and two extra out buildings.
Location
State MA
County Plymouth
Zoning Res
Direction Route 106 to South Street to River
Rooms
Family Room Flooring - Hardwood, Exterior Access
Basement Full, Finished, Walk-Out Access, Interior Entry
Primary Bedroom Level Second
Dining Room Flooring - Hardwood, Chair Rail
Kitchen Closet/Cabinets - Custom Built, Flooring - Hardwood, Countertops - Stone/Granite/Solid, Kitchen Island, Cabinets - Upgraded, Open Floorplan, Remodeled, Stainless Steel Appliances, Gas Stove
Interior
Interior Features Ceiling Fan(s), Cabinets - Upgraded, Closet, Slider, Den, Bonus Room, Home Office-Separate Entry, Entry Hall
Heating Natural Gas
Cooling Central Air
Flooring Tile, Hardwood, Flooring - Hardwood, Flooring - Stone/Ceramic Tile
Fireplaces Number 1
Fireplaces Type Living Room
Appliance Range, Dishwasher, Microwave, Refrigerator, Washer, Dryer, Gas Water Heater, Utility Connections for Gas Range, Utility Connections for Gas Dryer
Laundry In Basement
Exterior
Exterior Feature Storage, Professional Landscaping, Sprinkler System, Decorative Lighting, Fruit Trees, Garden
Garage Spaces 4.0
Pool Pool - Inground Heated
Community Features Public Transportation, Shopping, Pool, Park, Stable(s), Golf, T-Station
Utilities Available for Gas Range, for Gas Dryer
Waterfront Description Beach Front, Lake/Pond, Beach Ownership(Public)
Roof Type Shingle
Total Parking Spaces 10
Garage Yes
Private Pool true
Building
Foundation Concrete Perimeter
Sewer Private Sewer
Water Public
Architectural Style Cape, Contemporary
Others
Senior Community false
Read Less
Want to know what your home might be worth? Contact us for a FREE valuation!

Our team is ready to help you sell your home for the highest possible price ASAP
Bought with Brendan Henry • Redfin Corp.
GET MORE INFORMATION





