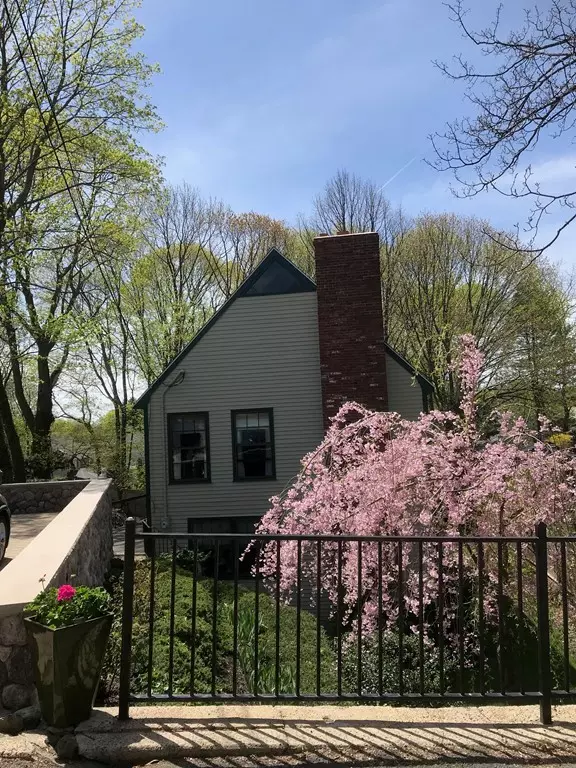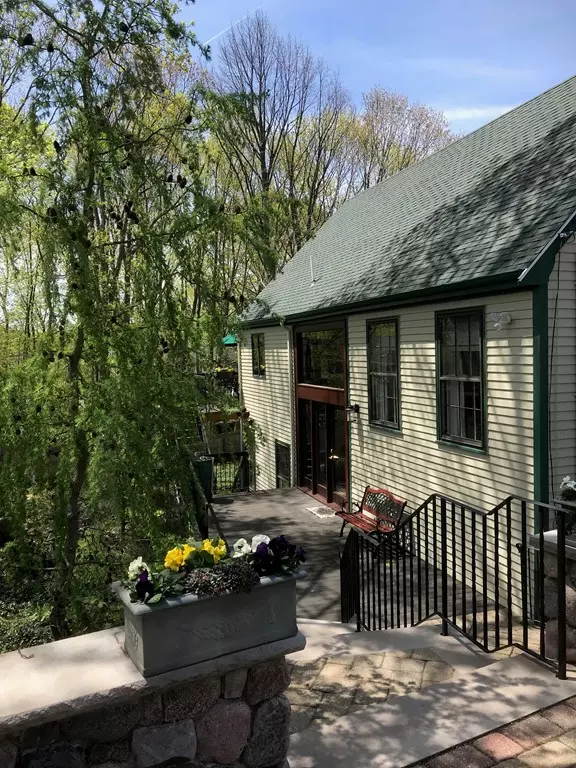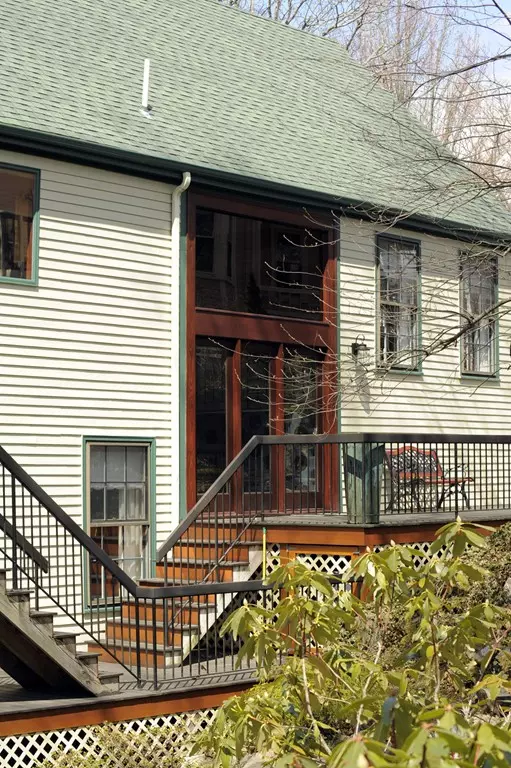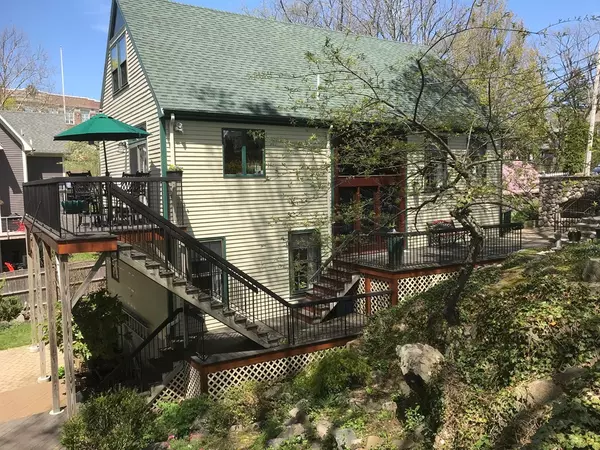$700,000
$720,000
2.8%For more information regarding the value of a property, please contact us for a free consultation.
3 Gerry Street Marblehead, MA 01945
3 Beds
2 Baths
2,100 SqFt
Key Details
Sold Price $700,000
Property Type Single Family Home
Sub Type Single Family Residence
Listing Status Sold
Purchase Type For Sale
Square Footage 2,100 sqft
Price per Sqft $333
MLS Listing ID 72322265
Sold Date 08/24/18
Style Contemporary
Bedrooms 3
Full Baths 2
HOA Y/N false
Year Built 1977
Annual Tax Amount $6,980
Tax Year 2018
Lot Size 9,583 Sqft
Acres 0.22
Property Description
This sun-filled, post and beam type home sits on a 9600 sq ft lot in a park-like setting, just minutes from Devereux Beach, Seaside Park and downtown Marblehead. You enter the home from one of three ‘Ipe' (Brazilian Walnut) decks, stepping into a glass-backed, marble-tiled landing. Above you sits the main floor of the home, an open-concept living and dining area measuring 26ft by 23ft under a 20ft high ceiling accented by two large cross beams. The great room has hardwood floors and a fireplace. Five large windows (with custom draperies) plus the glass panel entrance bring light and the outdoors into the home. The kitchen opens onto the great room and features granite counter tops, oak cabinets, a range plumbed for gas or electric power, and west-facing glass sliding doors onto the home's main deck (31ft by 8ft) 15ft above a lovely backyard and wooded area. Off the kitchen is a full bath, a pantry closet and a storage closet. New LED lighting has recently been installed over the beams
Location
State MA
County Essex
Zoning 101
Direction GPS
Interior
Interior Features Laundry Chute
Heating Other
Cooling Other
Flooring Wood, Tile, Vinyl, Carpet, Marble
Fireplaces Number 1
Appliance Range, Dishwasher, Disposal, Microwave, Refrigerator, Freezer, Plumbed For Ice Maker, Utility Connections for Gas Range, Utility Connections for Electric Range, Utility Connections for Gas Oven, Utility Connections for Electric Oven, Utility Connections for Gas Dryer, Utility Connections for Electric Dryer
Laundry Washer Hookup
Exterior
Exterior Feature Rain Gutters, Storage, Professional Landscaping, Garden
Fence Fenced/Enclosed, Fenced
Community Features Public Transportation, Shopping, Park, Walk/Jog Trails, Bike Path, House of Worship, Public School
Utilities Available for Gas Range, for Electric Range, for Gas Oven, for Electric Oven, for Gas Dryer, for Electric Dryer, Washer Hookup, Icemaker Connection
Waterfront Description Beach Front, Harbor, Ocean, Walk to, 3/10 to 1/2 Mile To Beach, Beach Ownership(Public)
Roof Type Shingle
Total Parking Spaces 4
Garage No
Building
Foundation Concrete Perimeter
Sewer Public Sewer
Water Public
Architectural Style Contemporary
Others
Senior Community false
Read Less
Want to know what your home might be worth? Contact us for a FREE valuation!

Our team is ready to help you sell your home for the highest possible price ASAP
Bought with Owen Gilman • Alliance Realty NE, LLC
GET MORE INFORMATION





