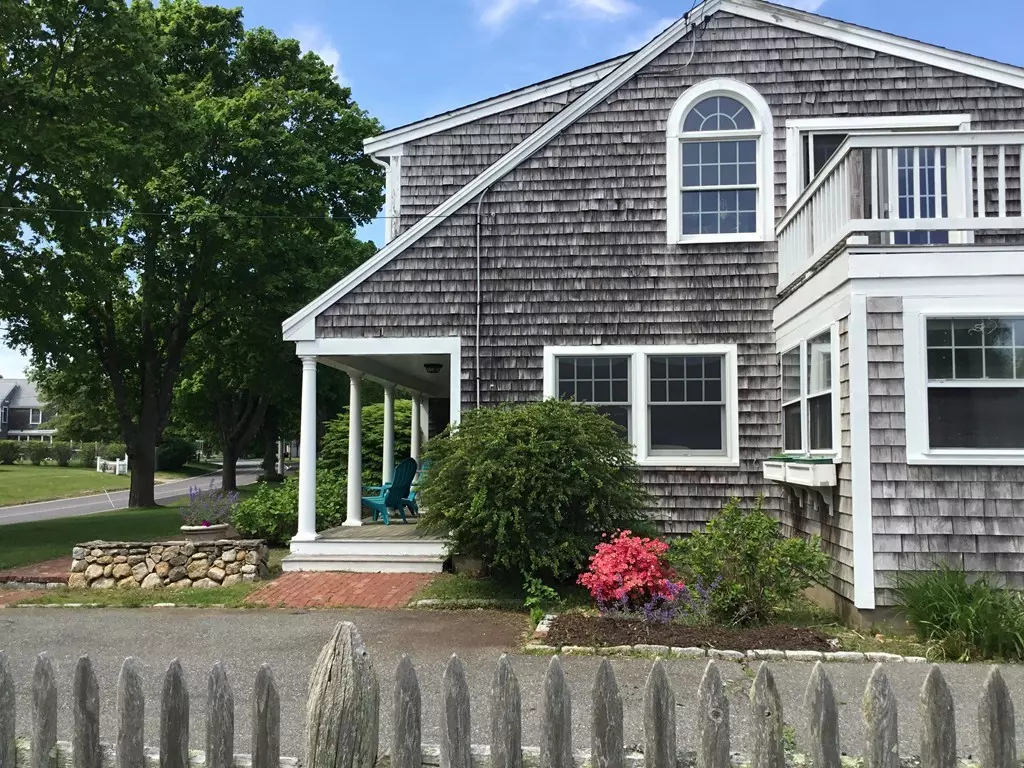$925,000
$975,000
5.1%For more information regarding the value of a property, please contact us for a free consultation.
310 Walker St Falmouth, MA 02540
4 Beds
3 Baths
2,430 SqFt
Key Details
Sold Price $925,000
Property Type Single Family Home
Sub Type Single Family Residence
Listing Status Sold
Purchase Type For Sale
Square Footage 2,430 sqft
Price per Sqft $380
MLS Listing ID 72321771
Sold Date 07/10/18
Style Cape
Bedrooms 4
Full Baths 3
HOA Y/N false
Year Built 1954
Annual Tax Amount $6,196
Tax Year 2018
Lot Size 0.380 Acres
Acres 0.38
Property Description
A rare chance to own a home on the sought after Walker Street in Falmouth. A barefoot stroll to Surf Beach and a short walk to Main Street, Ferry, Harbor and Local Restaurants and Grocery. New Roof in April 2018 and on Town Sewer. 1st Floor offers 2 large bedrooms (could double as office or den). Full Bath, Open Floor Plan Kitchen with attached Sun Room for possible expansion. Dining Room, Fireplaced living room and front door foryer. Large 2nd floor master suite offers seating area, private entrance off deck that leads to the garage, private master bath with views of the pond, 2 walk in closets in master with an additional 2 closets in the hallway right off the master. Must be seen to fully appreciate. Large upstairs bedroom in addition to master with 2 large closets with bathroom. Full basement, Out door shower, Garage, Fenced in back yard with possibilities of expansion and a back entrance to property. Being sold as is.
Location
State MA
County Barnstable
Zoning RC
Direction Easily accessed from Surf Drive to 310 Walker Street or Main Street to 310 Walker Street.
Rooms
Basement Full
Interior
Heating Baseboard, Oil
Cooling None
Flooring Wood, Tile, Hardwood
Fireplaces Number 1
Appliance Range, Dishwasher, Disposal, Microwave, Countertop Range, Refrigerator, Washer, Dryer, Electric Water Heater, Tank Water Heater, Plumbed For Ice Maker, Utility Connections for Electric Range, Utility Connections for Electric Oven, Utility Connections for Electric Dryer
Laundry Washer Hookup
Exterior
Exterior Feature Rain Gutters, Decorative Lighting, Outdoor Shower
Garage Spaces 1.0
Fence Fenced
Community Features Public Transportation, Shopping, Walk/Jog Trails, Golf, Medical Facility, Bike Path, Conservation Area, Highway Access, House of Worship, Marina, Public School
Utilities Available for Electric Range, for Electric Oven, for Electric Dryer, Washer Hookup, Icemaker Connection
Waterfront Description Beach Front, Bay, Creek, Harbor, Lake/Pond, Ocean, Sound, Walk to, 0 to 1/10 Mile To Beach, Beach Ownership(Public)
Roof Type Shingle
Total Parking Spaces 8
Garage Yes
Building
Lot Description Level
Foundation Concrete Perimeter, Block
Sewer Public Sewer
Water Public
Architectural Style Cape
Read Less
Want to know what your home might be worth? Contact us for a FREE valuation!

Our team is ready to help you sell your home for the highest possible price ASAP
Bought with Amy Vickers • EXIT Cape Realty
GET MORE INFORMATION





