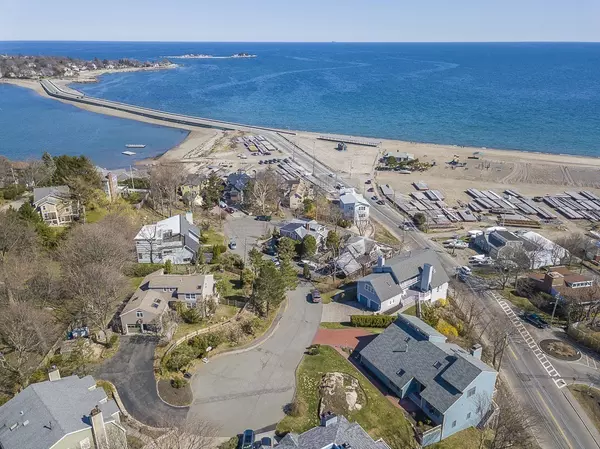$1,175,000
$1,250,000
6.0%For more information regarding the value of a property, please contact us for a free consultation.
10 Gilbert Heights Rd Marblehead, MA 01945
4 Beds
4.5 Baths
4,569 SqFt
Key Details
Sold Price $1,175,000
Property Type Single Family Home
Sub Type Single Family Residence
Listing Status Sold
Purchase Type For Sale
Square Footage 4,569 sqft
Price per Sqft $257
MLS Listing ID 72321418
Sold Date 08/09/18
Style Contemporary
Bedrooms 4
Full Baths 4
Half Baths 1
Year Built 1987
Annual Tax Amount $10,530
Tax Year 2018
Lot Size 0.290 Acres
Acres 0.29
Property Description
Beach side living in Historical Marblehead, MA ....Sun-filled Contemporary style home. Perched high on a hill overlooking the ocean. This seaside home boasts panoramic water view's from multiple decks. Four bedroom... 4 1/2 baths. First floor bedroom has a full bath and hardwood floors. 21 x 10 deck access with dramatic views from sunken living room with hardwood floors and fireplace. Kitchen with stainless steel appliances, recessed lighting and granite countertops. Stunning foyer with marble floor. Dining room is 28x14, cathedral ceiling, skylight, and recessed lighting. Lower level living has a full gym with sauna & whirlpool, deck with more views. Wet bar with refrigerator and sink, fireplace, game room, cedar closet. Built-in hutch. Office. Perfect house for entertaining. Professionally landscaped lot. Mechanics are in great shape including two carrier heat units, central air, a new roof and hot water tank. Pretty paver driveway and attached garage.
Location
State MA
County Essex
Zoning RES
Direction Ocean to Gilbert Heights
Rooms
Family Room Bathroom - Full, Flooring - Hardwood
Basement Full, Finished, Interior Entry
Primary Bedroom Level Second
Dining Room Cathedral Ceiling(s), Flooring - Hardwood
Kitchen Countertops - Stone/Granite/Solid, Deck - Exterior, Stainless Steel Appliances
Interior
Interior Features Bathroom - 3/4, Cedar Closet(s), Closet - Cedar, Countertops - Stone/Granite/Solid, Recessed Lighting, Exercise Room, Home Office, Game Room, Bathroom, Foyer, Sauna/Steam/Hot Tub
Heating Forced Air, Natural Gas, Fireplace(s), Fireplace
Cooling Central Air
Flooring Tile, Carpet, Marble, Hardwood, Flooring - Stone/Ceramic Tile, Flooring - Wall to Wall Carpet
Fireplaces Number 2
Fireplaces Type Living Room
Appliance Range, Dishwasher, Disposal, Trash Compactor, Microwave, Refrigerator, Washer, Dryer, Gas Water Heater, Utility Connections for Electric Range, Utility Connections for Gas Dryer
Laundry First Floor
Exterior
Exterior Feature Balcony / Deck, Professional Landscaping
Garage Spaces 1.0
Community Features Park
Utilities Available for Electric Range, for Gas Dryer
Waterfront Description Beach Front, Ocean, 0 to 1/10 Mile To Beach, Beach Ownership(Public)
Roof Type Shingle
Total Parking Spaces 4
Garage Yes
Building
Foundation Concrete Perimeter
Sewer Public Sewer
Water Public
Architectural Style Contemporary
Read Less
Want to know what your home might be worth? Contact us for a FREE valuation!

Our team is ready to help you sell your home for the highest possible price ASAP
Bought with Elizabeth Walters • Coldwell Banker Residential Brokerage - Marblehead
GET MORE INFORMATION





