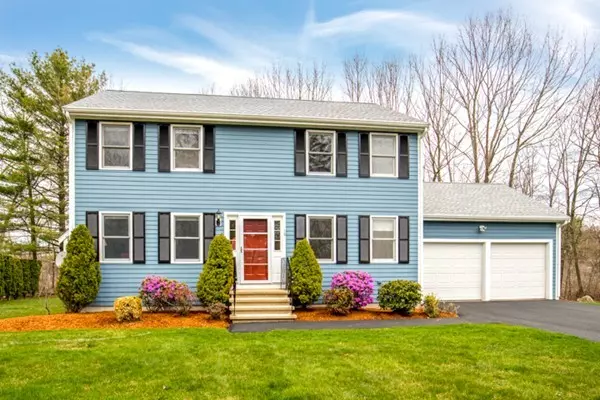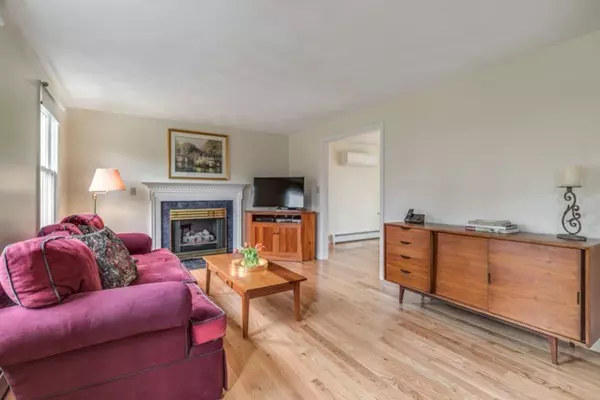$633,000
$599,900
5.5%For more information regarding the value of a property, please contact us for a free consultation.
10 Somerset Pl Wilmington, MA 01887
3 Beds
1.5 Baths
1,632 SqFt
Key Details
Sold Price $633,000
Property Type Single Family Home
Sub Type Single Family Residence
Listing Status Sold
Purchase Type For Sale
Square Footage 1,632 sqft
Price per Sqft $387
MLS Listing ID 72319784
Sold Date 06/28/18
Style Colonial
Bedrooms 3
Full Baths 1
Half Baths 1
Year Built 1996
Annual Tax Amount $6,266
Tax Year 2017
Lot Size 0.590 Acres
Acres 0.59
Property Description
Great North Wilmington Location! Convenient to schools, shopping, highway and The T! This home boasts a spacious interior with an open floor plan with lots of updates. The first floor offers a large eat in kitchen with quartz counters, dining room, family room, living room all with hardwood floors. The living room has a gas fireplace. There is also a bath with laundry and access to the two car garage on the main level. The second level offers three spacious bedroom, all with newer carpet. The master has two closets. This list of updates is too long to include but a few are a newer/updated roof, flooring,kitchen, baths, heating/AC and driveway. The exterior was recently painted. Hurry and enjoy the tranquil backyard in time for summer! Cul-de-sac location!
Location
State MA
County Middlesex
Zoning Res
Direction Middlesex Ave to Mystic Ave to Somerset Place.
Rooms
Family Room Flooring - Hardwood
Basement Full, Interior Entry, Bulkhead, Concrete
Primary Bedroom Level Second
Dining Room Flooring - Hardwood, Balcony / Deck, Open Floorplan
Kitchen Flooring - Hardwood, Countertops - Stone/Granite/Solid, Open Floorplan
Interior
Heating Baseboard, Natural Gas
Cooling Central Air
Flooring Tile, Carpet, Hardwood
Fireplaces Number 1
Fireplaces Type Living Room
Appliance Range, Dishwasher, Refrigerator, Washer, Dryer, Utility Connections for Gas Range
Laundry Bathroom - Half, Flooring - Stone/Ceramic Tile, First Floor, Washer Hookup
Exterior
Garage Spaces 2.0
Community Features Public Transportation, Shopping, Medical Facility, Highway Access, House of Worship, Private School, Public School
Utilities Available for Gas Range, Washer Hookup
Roof Type Shingle
Total Parking Spaces 4
Garage Yes
Building
Foundation Concrete Perimeter
Sewer Private Sewer
Water Public
Schools
Middle Schools Wms
High Schools Whs
Others
Senior Community false
Read Less
Want to know what your home might be worth? Contact us for a FREE valuation!

Our team is ready to help you sell your home for the highest possible price ASAP
Bought with Steve O Brien • Century 21 Adams KC
GET MORE INFORMATION





