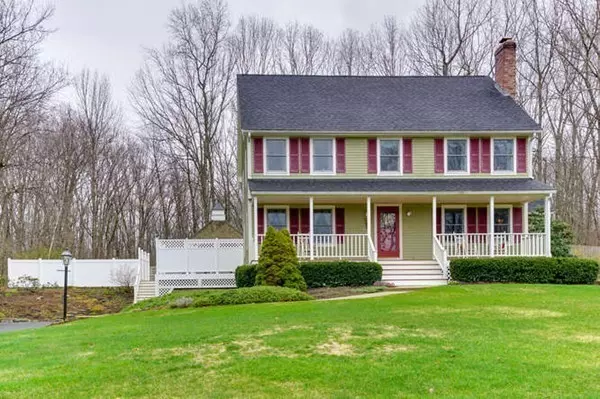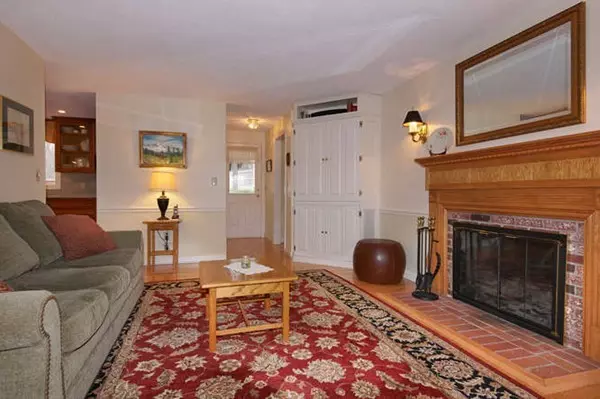$500,000
$469,900
6.4%For more information regarding the value of a property, please contact us for a free consultation.
8 Nevada Rd Tyngsborough, MA 01879
4 Beds
2.5 Baths
2,070 SqFt
Key Details
Sold Price $500,000
Property Type Single Family Home
Sub Type Single Family Residence
Listing Status Sold
Purchase Type For Sale
Square Footage 2,070 sqft
Price per Sqft $241
Subdivision Scribner Hill Estates
MLS Listing ID 72318711
Sold Date 06/27/18
Style Colonial, Garrison
Bedrooms 4
Full Baths 2
Half Baths 1
HOA Y/N false
Year Built 1987
Annual Tax Amount $6,947
Tax Year 2018
Lot Size 1.010 Acres
Acres 1.01
Property Description
Absolutely meticulous!! This four bedroom home with a beautiful farmer's porch has been lovingly cared for. The kitchen has custom cherry cabinets, Fisher & Paykel fridge and dishwasher, dual fuel stove and granite counters. The dining room has a built in china cabinet and opens into the living room, both with hardwood floors. The family room has a wood burning fireplace with a custom mantle, hardwood floor and wired for surround sound. The separate laundry room has a sink and cabinets for storage and a large pantry closet right off the kitchen. Front to back master bedroom has a walk in closet and master bathroom. Great size bedrooms and one has built in shelves and stairs to a walk up attic that could be finished for additional living space or lots of storage. There is a screened porch which opens to the 12x24 deck and overlooks the fenced in back yard that backs up to conservation land. Home has all new Anderson full size windows, a new roof, irrigation system and a 10x12 shed.
Location
State MA
County Middlesex
Zoning R1
Direction Scribner Road to Oregon Road to the end, then right onto Nevada Rd #8 will be on your right
Rooms
Family Room Cable Hookup
Basement Full, Interior Entry
Primary Bedroom Level Second
Dining Room Closet/Cabinets - Custom Built, Flooring - Hardwood
Kitchen Closet/Cabinets - Custom Built, Flooring - Laminate, Countertops - Stone/Granite/Solid, Gas Stove
Interior
Heating Baseboard, Natural Gas
Cooling Window Unit(s)
Flooring Wood, Tile, Carpet, Laminate
Fireplaces Number 1
Fireplaces Type Family Room
Appliance Range, Dishwasher, Microwave, Refrigerator, Washer, Dryer, Gas Water Heater, Utility Connections for Gas Range, Utility Connections for Electric Dryer
Laundry Flooring - Vinyl, Pantry, Electric Dryer Hookup, First Floor
Exterior
Exterior Feature Rain Gutters, Storage, Professional Landscaping, Sprinkler System
Garage Spaces 2.0
Fence Fenced/Enclosed
Community Features Private School, Public School
Utilities Available for Gas Range, for Electric Dryer
Roof Type Shingle
Total Parking Spaces 4
Garage Yes
Building
Lot Description Wooded
Foundation Concrete Perimeter
Sewer Private Sewer
Water Private
Schools
Elementary Schools Tyngsboro Elem
Middle Schools Norris Road
High Schools Tyngsboro High
Others
Senior Community false
Read Less
Want to know what your home might be worth? Contact us for a FREE valuation!

Our team is ready to help you sell your home for the highest possible price ASAP
Bought with Kathy Cyrier & Company • William Raveis R.E. & Home Services
GET MORE INFORMATION





